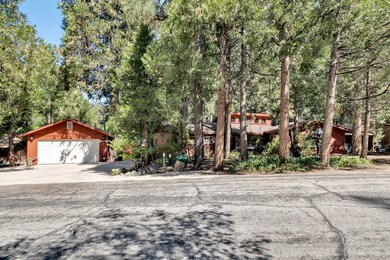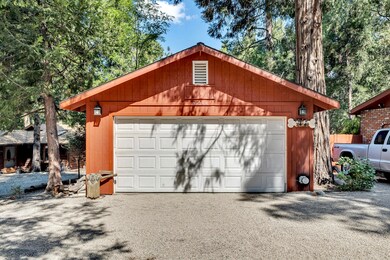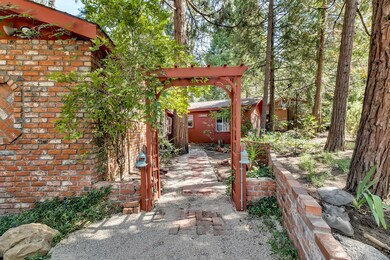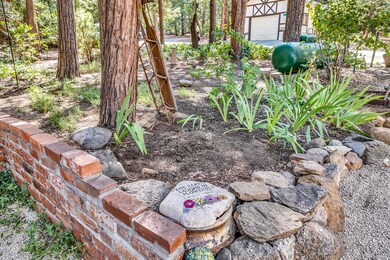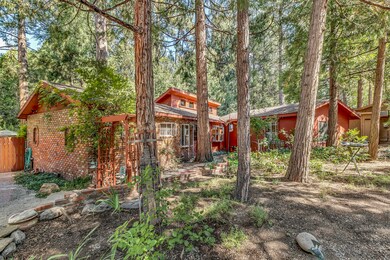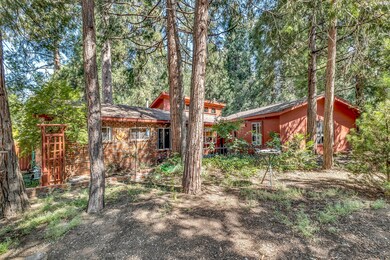
54200 Strawberry Valley Dr Idyllwild-Pine Cove, CA 92549
Idyllwild NeighborhoodHighlights
- Spa
- View of Trees or Woods
- Wood Burning Stove
- Primary Bedroom Suite
- Deck
- Vaulted Ceiling
About This Home
As of September 2024Welcome to 54200 Strawberry Valley Drive, a charming and serene retreat nestled in the heart of Idyllwild, CA. This cozy residence has been lovingly owned by the same family for decades and offers 3 bedrooms, 2 bathrooms, and a generous 1,519 square feet of living space on a spacious .41 acre lot with a detached 2 car garage. As you step inside, the living spaces feature vaulted knotty pine ceilings, a wood-burning fireplace, and mini splits for year-round comfort. The kitchen boasts ample cabinet space and newer stainless appliances, while the dining area is perfect for hosting gatherings and creating lasting memories. Outside, the large deck overlooks the fully fenced expansive lot, providing ample space for outdoor activities, gardening, or simply enjoying the fresh mountain air. The surrounding natural beauty of Idyllwild creates a picturesque backdrop for this lovely property, offering a perfect opportunity to embrace the idyllic lifestyle of the mountains. Located in a desirable area, this home is ideal for those seeking a weekend getaway or a place to call home.
Home Details
Home Type
- Single Family
Est. Annual Taxes
- $1,042
Year Built
- Built in 1957
Lot Details
- 0.41 Acre Lot
- Wood Fence
- Chain Link Fence
- Back and Front Yard
Home Design
- Composition Roof
- Wood Siding
Interior Spaces
- 1,519 Sq Ft Home
- 2-Story Property
- Beamed Ceilings
- Vaulted Ceiling
- Wood Burning Stove
- Free Standing Fireplace
- Brick Fireplace
- Living Room with Fireplace
- Formal Dining Room
- Laminate Flooring
- Views of Woods
Kitchen
- Breakfast Bar
- Propane Cooktop
- <<microwave>>
- Dishwasher
- Tile Countertops
- Disposal
Bedrooms and Bathrooms
- 3 Bedrooms
- Primary Bedroom Suite
- Secondary bathroom tub or shower combo
- Shower Only in Secondary Bathroom
Laundry
- Laundry closet
- Dryer
Parking
- 2 Car Detached Garage
- Driveway
Accessible Home Design
- Wheelchair Adaptable
Outdoor Features
- Spa
- Deck
- Wood patio
Utilities
- Zoned Cooling
- Evaporated cooling system
- Baseboard Heating
- Heating System Uses Wood
- Heating System Uses Propane
- Property is located within a water district
- Propane Water Heater
- Septic Tank
Listing and Financial Details
- Assessor Parcel Number 565092014
Ownership History
Purchase Details
Home Financials for this Owner
Home Financials are based on the most recent Mortgage that was taken out on this home.Purchase Details
Purchase Details
Similar Homes in the area
Home Values in the Area
Average Home Value in this Area
Purchase History
| Date | Type | Sale Price | Title Company |
|---|---|---|---|
| Grant Deed | $450,000 | None Listed On Document | |
| Deed | -- | -- | |
| Interfamily Deed Transfer | -- | None Available |
Mortgage History
| Date | Status | Loan Amount | Loan Type |
|---|---|---|---|
| Open | $390,000 | New Conventional |
Property History
| Date | Event | Price | Change | Sq Ft Price |
|---|---|---|---|---|
| 09/20/2024 09/20/24 | Sold | $450,000 | 0.0% | $296 / Sq Ft |
| 09/19/2024 09/19/24 | Pending | -- | -- | -- |
| 07/25/2024 07/25/24 | For Sale | $450,000 | -- | $296 / Sq Ft |
Tax History Compared to Growth
Tax History
| Year | Tax Paid | Tax Assessment Tax Assessment Total Assessment is a certain percentage of the fair market value that is determined by local assessors to be the total taxable value of land and additions on the property. | Land | Improvement |
|---|---|---|---|---|
| 2023 | $1,042 | $70,244 | $17,551 | $52,693 |
| 2022 | $1,017 | $68,867 | $17,207 | $51,660 |
| 2021 | $984 | $67,518 | $16,870 | $50,648 |
| 2020 | $954 | $66,827 | $16,698 | $50,129 |
| 2019 | $917 | $65,518 | $16,371 | $49,147 |
| 2018 | $875 | $64,234 | $16,051 | $48,183 |
| 2017 | $846 | $62,976 | $15,737 | $47,239 |
| 2016 | $839 | $61,742 | $15,429 | $46,313 |
| 2015 | $836 | $60,817 | $15,199 | $45,618 |
| 2014 | $806 | $59,627 | $14,902 | $44,725 |
Agents Affiliated with this Home
-
Grace Reed

Seller's Agent in 2024
Grace Reed
Compass
(760) 249-2120
47 in this area
115 Total Sales
-
Cindy Felix

Buyer's Agent in 2024
Cindy Felix
Compass
(951) 897-9411
52 in this area
132 Total Sales
-
Amber Booth

Buyer Co-Listing Agent in 2024
Amber Booth
Compass
(951) 719-5313
20 in this area
55 Total Sales
Map
Source: California Desert Association of REALTORS®
MLS Number: 219114583
APN: 565-092-014
- 26220 Pine Dell Rd
- 54105 S Circle Dr
- 53150-4S02 53150-4s02
- 54420 Village View Dr
- 54050 Pine Crest Ave
- 26530 Crestview Dr
- 53985 Pine Crest Ave
- 26540 Crestview Dr
- 25955 Highway 243 Unit 53
- 25955 Highway 243 Unit 8
- 25955 California 243 Unit 17
- 25955 Highway 243 Unit 18
- 25955 Hwy 243 Unit 8
- 25955 Hwy 243 Unit 6
- 25955 Hwy 243 Unit 18
- 25955 Hwy 243 Unit 40
- 54370 Valley-View
- 0 Valley-View
- 53845 Pine Crest Ave
- 54200 Pine Crest Ave

