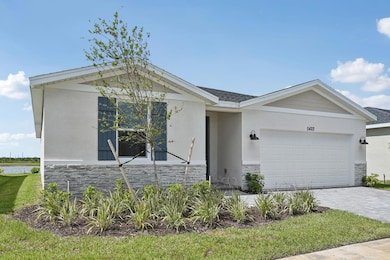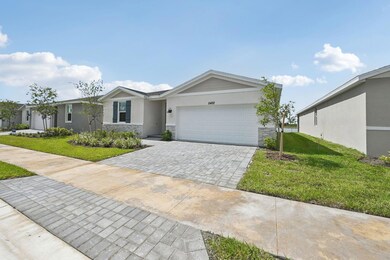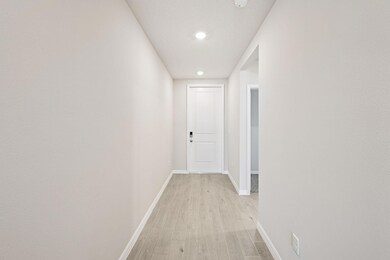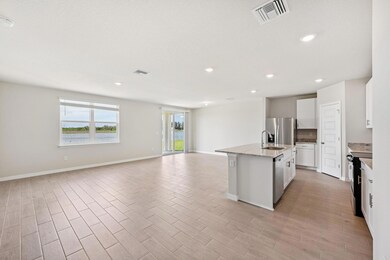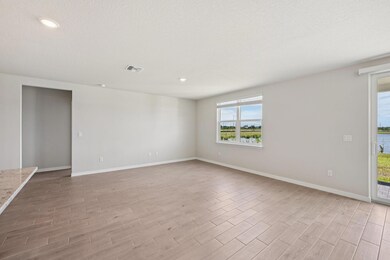5422 Hampton Park Cir Vero Beach South, FL 32966
Vero Beach South NeighborhoodEstimated payment $2,925/month
Highlights
- Lake Front
- New Construction
- Impact Glass
- Vero Beach High School Rated A-
- 2 Car Attached Garage
- Walk-In Closet
About This Home
Brand NEW energy-efficient lake view home ready NOW! 60 day closing ready guarantee! Inquire about below market rates and incentives! 4 bed, 2 bath home with 1,840 sq. ft. of luxurious living space. Featuring all block construction, impact windows and spray foam insulation to ensure a comfortable and cost-effective living environment year-round. Classic Series offers new construction in the beautiful setting of Vero Beach, Florida. Homeowners will enjoy a gated community of single-family homes built with the innovative, energy-efficient features that Meritage Homes is known for. With easy access to I-95 and downtown Vero Beach, Hampton Park is ideally close to shopping and dining, entertainment, and pristine beaches.
Home Details
Home Type
- Single Family
Year Built
- Built in 2025 | New Construction
Lot Details
- 5,663 Sq Ft Lot
- Lake Front
- Property is zoned A-1
HOA Fees
- $221 Monthly HOA Fees
Parking
- 2 Car Attached Garage
- Garage Door Opener
- Driveway
Home Design
- Shingle Roof
- Composition Roof
Interior Spaces
- 1,840 Sq Ft Home
- 1-Story Property
- Entrance Foyer
- Family Room
- Combination Kitchen and Dining Room
- Ceramic Tile Flooring
- Lake Views
Kitchen
- Electric Range
- Microwave
- Dishwasher
- Disposal
Bedrooms and Bathrooms
- 4 Bedrooms
- Walk-In Closet
- 2 Full Bathrooms
- Dual Sinks
Laundry
- Laundry Room
- Dryer
- Washer
Home Security
- Security Gate
- Impact Glass
- Fire and Smoke Detector
Outdoor Features
- Patio
Utilities
- Central Heating and Cooling System
- Electric Water Heater
- Cable TV Available
Community Details
- Association fees include common areas, ground maintenance, pest control
- Built by Meritage Homes
- Hampton Park Pd Phase 1 Subdivision, Foxglove Floorplan
Listing and Financial Details
- Assessor Parcel Number 33390900032000000089.0
Map
Home Values in the Area
Average Home Value in this Area
Property History
| Date | Event | Price | Change | Sq Ft Price |
|---|---|---|---|---|
| 07/16/2025 07/16/25 | For Sale | $413,490 | -- | $225 / Sq Ft |
Source: BeachesMLS
MLS Number: R11108052
- 5418 Hampton Park Cir
- 5426 Hampton Park Cir
- 5414 Hampton Park Cir
- 5430 Hampton Park Cir
- 5410 Hampton Park Cir
- 5434 Hampton Park Cir
- 5421 Hampton Park Cir
- 5425 Hampton Park Cir
- 5413 Hampton Park Cir
- 5438 Hampton Park Cir
- 5409 Hampton Park Cir
- 5405 Hampton Park Cir
- 5963 Hampton Park Cir
- 5761 Hampton Park Cir
- 5757 Hampton Park Cir
- 5992 8th St
- 5684 Hampton Park Cir
- 5680 Hampton Park Cir
- 5741 Hampton Park Cir
- 5150 9th St
- 6076 7th St
- 960 48th Ave
- 1273 Scarlet Oak Cir
- 445 45th Ct
- 6235 4th St
- 4195 10th St
- 4020 8th Place
- 745 38th Ct
- 15 46th Ct
- 25 44th Ave
- 1805 Sixty Oaks Ln
- 506 38th Ave
- 13 43rd Ct
- 1500 39th Ave Unit 4
- 1890 Tatnall Square
- 1585 40th Ave
- 1635 42nd Square Unit 104
- 408 N Key Lime Square SW

