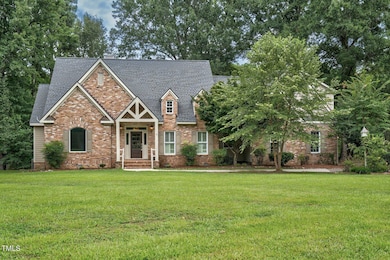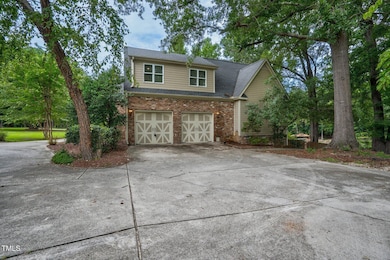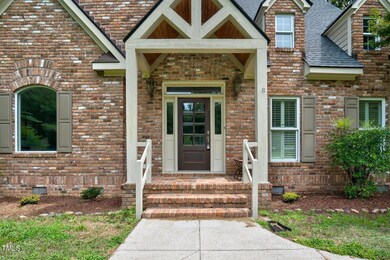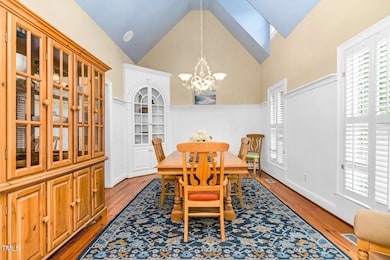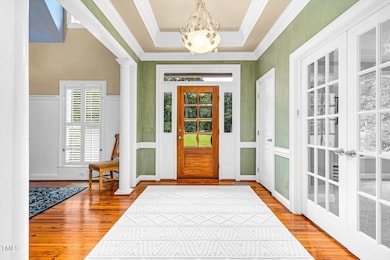
5422 Lochmere Bay Dr Rocky Mount, NC 27803
Estimated payment $4,149/month
Highlights
- Popular Property
- River View
- Traditional Architecture
- Docks
- Deck
- Wood Flooring
About This Home
Welcome to this stunning custom-built home offering 4 bedrooms, 3.5 baths, and unbeatable views of the Tar River Reservoir! The main level features a spacious primary suite, two additional bedrooms, a dedicated office, and a beautifully appointed family room with a cozy fireplace and a striking back-lit tray ceiling. The kitchen is a chef's dream with granite countertops, stainless steel appliances, a wall oven, and plenty of workspace. Enjoy waterfront views right from your family room! Upstairs, you'll find a private bedroom with a full bath, a huge bonus room with a wet bar, a second office, and a flex space ideal for a gym, craft room, or media area. Step outside to relax or entertain on the large screened-in porch or the open patio, both overlooking the serene water. You'll love having your own floating dock for private access to the reservoir perfect for boating, kayaking, or simply soaking in the peaceful views. With a 2-car attached garage and space galore, this home offers the comfort, luxury, and lifestyle that makes every day feel like a vacation.
Open House Schedule
-
Sunday, July 20, 20251:00 to 3:00 pm7/20/2025 1:00:00 PM +00:007/20/2025 3:00:00 PM +00:00Add to Calendar
Home Details
Home Type
- Single Family
Est. Annual Taxes
- $4,256
Year Built
- Built in 1996
Lot Details
- 1.19 Acre Lot
- River Front
- Wood Fence
- Back Yard Fenced
HOA Fees
- $28 Monthly HOA Fees
Parking
- 2 Car Attached Garage
- Circular Driveway
Home Design
- Traditional Architecture
- Brick Exterior Construction
- Pillar, Post or Pier Foundation
- Shingle Roof
Interior Spaces
- 4,029 Sq Ft Home
- 2-Story Property
- Central Vacuum
- Tray Ceiling
- High Ceiling
- Ceiling Fan
- 1 Fireplace
- L-Shaped Dining Room
- Screened Porch
- River Views
- Pull Down Stairs to Attic
- Fire and Smoke Detector
Kitchen
- Built-In Electric Oven
- Electric Cooktop
- Microwave
- Dishwasher
Flooring
- Wood
- Carpet
- Tile
Bedrooms and Bathrooms
- 4 Bedrooms
- Primary Bedroom on Main
- Walk-In Closet
Laundry
- Laundry Room
- Washer and Electric Dryer Hookup
Outdoor Features
- Docks
- Deck
- Patio
Schools
- Coopers Elementary School
- Nash Central Middle School
- Nash Central High School
Utilities
- Central Air
- Heat Pump System
- Septic Tank
- Septic System
Listing and Financial Details
- Assessor Parcel Number 043900 & 043896
Community Details
Overview
- Association fees include ground maintenance
- Windchase Homeowners Association, Phone Number (252) 442-6131
- Windchase Subdivision
- Maintained Community
Amenities
- Picnic Area
Recreation
- Community Playground
Map
Home Values in the Area
Average Home Value in this Area
Tax History
| Year | Tax Paid | Tax Assessment Tax Assessment Total Assessment is a certain percentage of the fair market value that is determined by local assessors to be the total taxable value of land and additions on the property. | Land | Improvement |
|---|---|---|---|---|
| 2024 | $4,212 | $515,660 | $90,070 | $425,590 |
| 2023 | $4,018 | $515,660 | $0 | $0 |
| 2022 | $4,018 | $515,660 | $90,070 | $425,590 |
| 2021 | $2,976 | $413,550 | $90,070 | $323,480 |
| 2020 | $2,951 | $368,910 | $90,070 | $278,840 |
| 2019 | $2,968 | $368,910 | $90,070 | $278,840 |
| 2018 | $2,965 | $368,910 | $0 | $0 |
| 2017 | $2,967 | $376,450 | $0 | $0 |
| 2015 | $2,683 | $338,803 | $0 | $0 |
| 2014 | $2,654 | $338,813 | $0 | $0 |
Property History
| Date | Event | Price | Change | Sq Ft Price |
|---|---|---|---|---|
| 07/17/2025 07/17/25 | For Sale | $679,900 | +22.0% | $169 / Sq Ft |
| 12/14/2023 12/14/23 | Off Market | $557,500 | -- | -- |
| 06/02/2021 06/02/21 | Sold | $557,500 | +1.4% | $139 / Sq Ft |
| 04/17/2021 04/17/21 | Pending | -- | -- | -- |
| 02/24/2021 02/24/21 | Price Changed | $549,900 | -5.2% | $137 / Sq Ft |
| 01/29/2021 01/29/21 | For Sale | $579,900 | -- | $144 / Sq Ft |
Purchase History
| Date | Type | Sale Price | Title Company |
|---|---|---|---|
| Warranty Deed | $557,500 | None Available | |
| Warranty Deed | $412,000 | None Available |
Mortgage History
| Date | Status | Loan Amount | Loan Type |
|---|---|---|---|
| Previous Owner | $446,000 | New Conventional | |
| Previous Owner | $84,000 | Unknown | |
| Previous Owner | $63,000 | Credit Line Revolving | |
| Previous Owner | $316,000 | New Conventional | |
| Previous Owner | $329,600 | New Conventional |
About the Listing Agent

Jason Walters brings over 19 years of experience in real estate, excellent customer service, and a commitment to work hard, listen and follow through. He provides quality service to build relationships with clients and more importantly, maintain those relationships by communicating effectively. As native to North Carolina Jason looks for no other place to call home. He brings to the table multiple years of experience in real estate. Over the years, he has helped many families relocate to the
Jason's Other Listings
Source: Doorify MLS
MLS Number: 10109923
APN: 3727-00-37-7182
- 116 S King Richard Ct Unit 116
- 1617 Burton St
- 1125 Nashville Rd
- 1148 Centerview Dr
- 1140 Centerview Dr
- 1128 Centerview Dr
- 388 Glover Pk Mem Dr
- 3430 Eastern Ave
- 237 S Winstead Ave
- 829 Burton St
- 3430 Sunset Ave
- 205 Simbelyn Dr
- 514 S Vyne St
- 812 Lincoln Dr
- 828 Lincoln Dr
- 1713 Thru St
- 413 S Tillery St Unit 413
- 1508 Beal St
- 125 N Wheeless Dr Unit L
- 554 Miller Place

