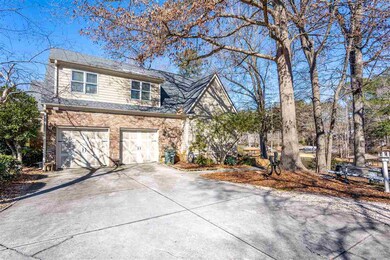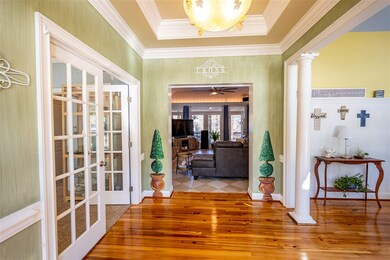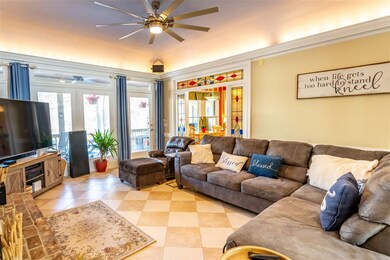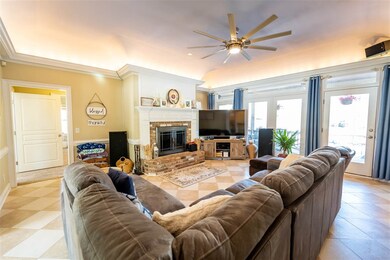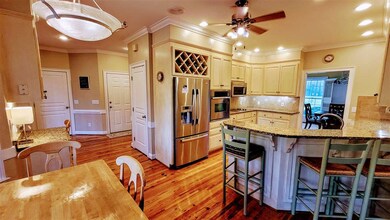
5422 Lochmere Bay Dr Rocky Mount, NC 27803
Highlights
- Deeded Waterfront Access Rights
- Boat Dock
- Deck
- 123 Feet of Waterfront
- Spa
- Traditional Architecture
About This Home
As of June 2021ON THE WATER...This 4 BR/ 3.5 BA home was originally built by a local builder as his personal home and is full of custom finishes! NEW ROOF, DEHUMIDIFIER, VAPOR BARRIER all recently completed! Entryway, dining room, and Kitchen have STUNNING re-claimed hardwoods floors brought in from a Sears building in Chicago! A GORGEOUS back-lit trey ceiling in the family room, leads to the kitchen w/GRANITE & STAINLESS appliances. Bonus room, exercise room, 2nd office space...so many options! Come see this one TODAY!
Last Agent to Sell the Property
Keystone Realty, LLC License #307361 Listed on: 01/29/2021
Home Details
Home Type
- Single Family
Est. Annual Taxes
- $2,471
Year Built
- Built in 1996
Lot Details
- 1.2 Acre Lot
- 123 Feet of Waterfront
- Reservoir Front
HOA Fees
- $23 Monthly HOA Fees
Parking
- 2 Car Garage
- Private Driveway
Home Design
- Traditional Architecture
- Brick Exterior Construction
- Brick Foundation
Interior Spaces
- 4,014 Sq Ft Home
- 2-Story Property
- Central Vacuum
- Tray Ceiling
- Ceiling Fan
- Wood Burning Fireplace
- Entrance Foyer
- Family Room with Fireplace
- Home Office
- Bonus Room
- Home Gym
- Crawl Space
- Laundry Room
Kitchen
- <<builtInOvenToken>>
- Electric Cooktop
- <<microwave>>
- Dishwasher
- Granite Countertops
Flooring
- Wood
- Carpet
- Tile
Bedrooms and Bathrooms
- 4 Bedrooms
- Primary Bedroom on Main
- Walk-In Closet
- <<tubWithShowerToken>>
- Walk-in Shower
Pool
- Spa
- Above Ground Pool
Outdoor Features
- Deeded Waterfront Access Rights
- Floating Dock
- Deck
- Covered patio or porch
Schools
- Coopers Elementary School
- Nash Central Middle School
- Nash Central High School
Utilities
- Central Air
- Heating System Uses Natural Gas
- Heat Pump System
- Well
- Electric Water Heater
- Septic Tank
Community Details
Overview
- Windchase Subdivision
Recreation
- Boat Dock
- Community Playground
Ownership History
Purchase Details
Home Financials for this Owner
Home Financials are based on the most recent Mortgage that was taken out on this home.Purchase Details
Home Financials for this Owner
Home Financials are based on the most recent Mortgage that was taken out on this home.Similar Homes in Rocky Mount, NC
Home Values in the Area
Average Home Value in this Area
Purchase History
| Date | Type | Sale Price | Title Company |
|---|---|---|---|
| Warranty Deed | $557,500 | None Available | |
| Warranty Deed | $412,000 | None Available |
Mortgage History
| Date | Status | Loan Amount | Loan Type |
|---|---|---|---|
| Previous Owner | $446,000 | New Conventional | |
| Previous Owner | $84,000 | Unknown | |
| Previous Owner | $63,000 | Credit Line Revolving | |
| Previous Owner | $316,000 | New Conventional | |
| Previous Owner | $329,600 | New Conventional |
Property History
| Date | Event | Price | Change | Sq Ft Price |
|---|---|---|---|---|
| 07/17/2025 07/17/25 | For Sale | $679,900 | +22.0% | $169 / Sq Ft |
| 12/14/2023 12/14/23 | Off Market | $557,500 | -- | -- |
| 06/02/2021 06/02/21 | Sold | $557,500 | +1.4% | $139 / Sq Ft |
| 04/17/2021 04/17/21 | Pending | -- | -- | -- |
| 02/24/2021 02/24/21 | Price Changed | $549,900 | -5.2% | $137 / Sq Ft |
| 01/29/2021 01/29/21 | For Sale | $579,900 | -- | $144 / Sq Ft |
Tax History Compared to Growth
Tax History
| Year | Tax Paid | Tax Assessment Tax Assessment Total Assessment is a certain percentage of the fair market value that is determined by local assessors to be the total taxable value of land and additions on the property. | Land | Improvement |
|---|---|---|---|---|
| 2024 | $4,212 | $515,660 | $90,070 | $425,590 |
| 2023 | $4,018 | $515,660 | $0 | $0 |
| 2022 | $4,018 | $515,660 | $90,070 | $425,590 |
| 2021 | $2,976 | $413,550 | $90,070 | $323,480 |
| 2020 | $2,951 | $368,910 | $90,070 | $278,840 |
| 2019 | $2,968 | $368,910 | $90,070 | $278,840 |
| 2018 | $2,965 | $368,910 | $0 | $0 |
| 2017 | $2,967 | $376,450 | $0 | $0 |
| 2015 | $2,683 | $338,803 | $0 | $0 |
| 2014 | $2,654 | $338,813 | $0 | $0 |
Agents Affiliated with this Home
-
Jason Walters

Seller's Agent in 2025
Jason Walters
eXp Realty, LLC - C
(252) 360-1130
521 Total Sales
-
HEATHER CHILDERS

Seller Co-Listing Agent in 2025
HEATHER CHILDERS
eXp Realty, LLC - C
(919) 390-5206
76 Total Sales
-
Candice Belk

Seller's Agent in 2021
Candice Belk
Keystone Realty, LLC
(252) 885-4145
113 Total Sales
-
Ashley Benson

Buyer's Agent in 2021
Ashley Benson
Steele Residential
(919) 649-3303
14 Total Sales
Map
Source: Doorify MLS
MLS Number: 2364142
APN: 3727-00-37-7182

