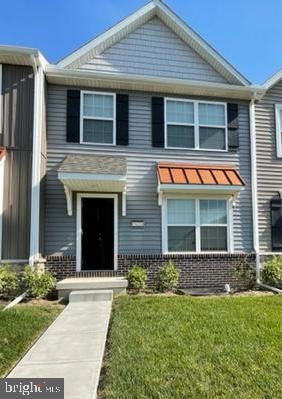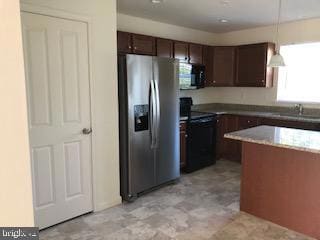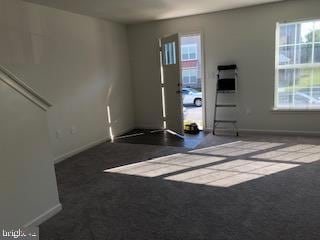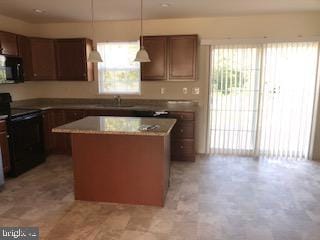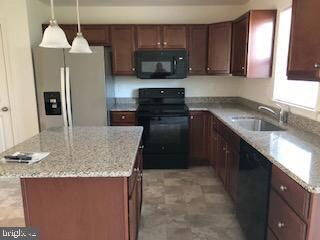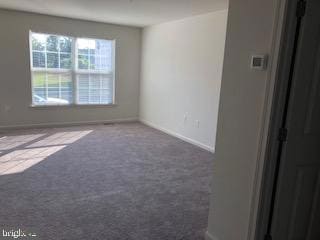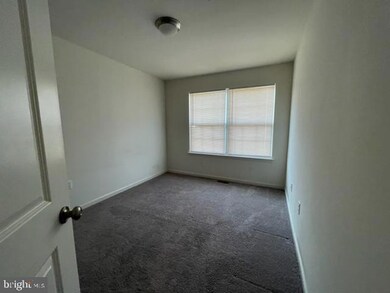5425 Laurel Valley Ln Enola, PA 17025
Hampden NeighborhoodHighlights
- View of Trees or Woods
- Traditional Architecture
- Garage doors are at least 85 inches wide
- Shaull Elementary School Rated A
- 2 Car Attached Garage
- Energy-Efficient Appliances
About This Home
AVAILABLE FOR DECEMBER MOVE-IN!
Welcome home to this 2019-built 3-bedroom, 2.5-bath townhome featuring a 2-car garage and finished basement in the highly desirable Hampden Township, located within the Cumberland Valley School District. Enjoy a private setting backing to trees and an open, inviting floor plan. The spacious main level offers a bright living area, a kitchen with island, and a dining space perfect for entertaining. Upstairs you’ll find three comfortable bedrooms, including a primary suite with walk-in closet and private bath. All appliances are included for your convenience. Prime location—just minutes from I-81, major shopping centers, UPMC West Shore Hospital, Penn State Hampden Medical Center, grocery stores, and restaurants.
Listing Agent
(717) 599-0076 amoyer@rsrrealtors.com RSR, REALTORS, LLC Listed on: 11/11/2025
Townhouse Details
Home Type
- Townhome
Est. Annual Taxes
- $3,007
Year Built
- Built in 2019
Lot Details
- 2,151 Sq Ft Lot
- Property is in excellent condition
HOA Fees
- $125 Monthly HOA Fees
Parking
- 2 Car Attached Garage
- Rear-Facing Garage
Property Views
- Woods
- Mountain
Home Design
- Traditional Architecture
- Slab Foundation
- Stone Siding
- Vinyl Siding
Interior Spaces
- Property has 2 Levels
Flooring
- Carpet
- Vinyl
Bedrooms and Bathrooms
- 3 Bedrooms
Partially Finished Basement
- Walk-Out Basement
- Rear Basement Entry
Accessible Home Design
- Garage doors are at least 85 inches wide
- Doors are 32 inches wide or more
Eco-Friendly Details
- Energy-Efficient Appliances
- Energy-Efficient HVAC
Outdoor Features
- Exterior Lighting
Schools
- Shaull Elementary School
- Mountain View Middle School
- Cumberland Valley High School
Utilities
- Central Air
- Heat Pump System
- 200+ Amp Service
- Electric Water Heater
Listing and Financial Details
- Residential Lease
- Security Deposit $2,250
- Tenant pays for all utilities
- No Smoking Allowed
- 12-Month Min and 24-Month Max Lease Term
- Available 12/5/25
- Assessor Parcel Number 10-13-0995-155
Community Details
Overview
- Association fees include lawn maintenance, snow removal
- Built by Berks New Homes LLC
- Laurel Ridge Subdivision, Poppy Floorplan
Pet Policy
- No Pets Allowed
Map
Source: Bright MLS
MLS Number: PACB2048534
APN: 10-13-0995-155
- 5545 Laurel Valley Ln
- 5130 Laurel Valley Ln
- 2045 Hampden Ct
- 2035 Hampden Ct
- 4245 Wild Orchid Ln
- 2115 Hampden Ct
- 2199 Gleim Ct
- 2190 Gleim Ct
- 2105 Hampden Ct
- 2155 Hampden Ct
- 2125 Hampden Ct
- 2145 Hampden Ct
- 2135 Hampden Ct
- 2055 Hampden Ct
- Lilac Plan at Townes of Hampden
- 2025 Hampden Ct
- 2015 Hampden Ct
- 2125 Hampden Ct
- 2145 Hampden Ct
- 2155 Hampden Ct
- 3701 Lilac Ln
- 4275 Valley St
- 2330 Hadley Blvd Unit 403
- 2330 Hadley Blvd Unit 308
- 2315 Hadley Blvd Unit 104
- 2020 Sienna Ct
- 2011 Sienna Ct
- 2000 Sienna Ct
- 2310 Hadley Blvd Unit 205
- 5002 Greenwood Cir
- 4175 Mountain View Rd
- 5185 Winthrop Ave
- 504 W Perry St
- 175 S Enola Dr Unit 2ND FLOOR
- 4101 Club House Dr
- 98 E Penn Dr
- 30 E Pine St
- 26 Barnhart Cir
- 439 Galleon Dr
- 6203 Galleon Dr
