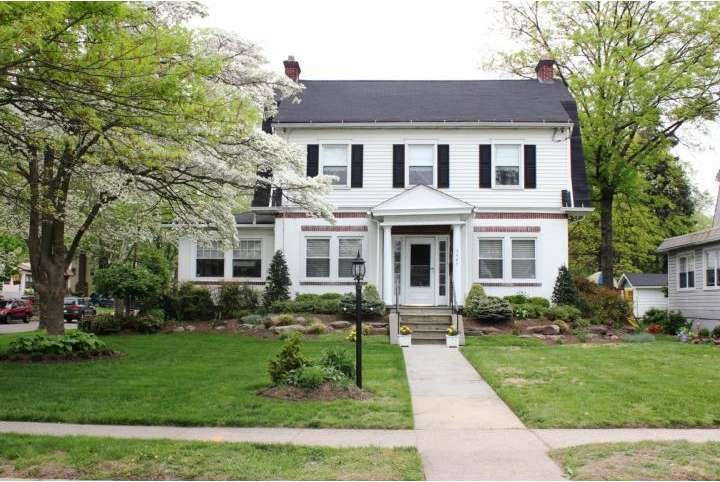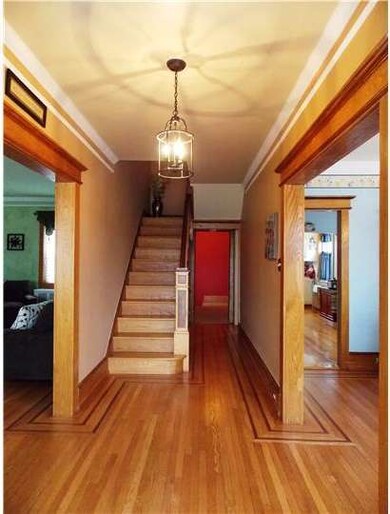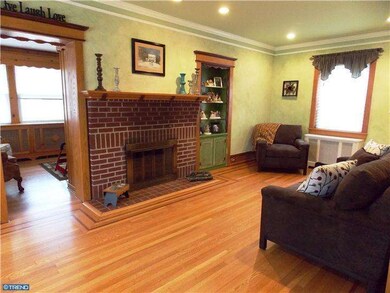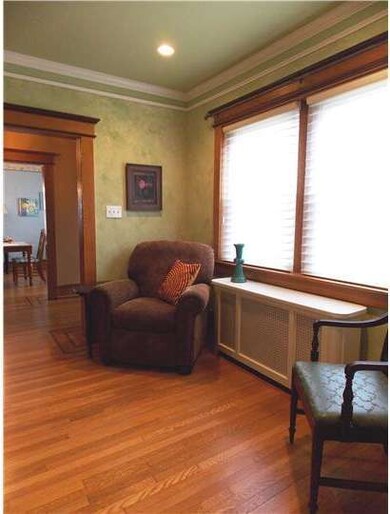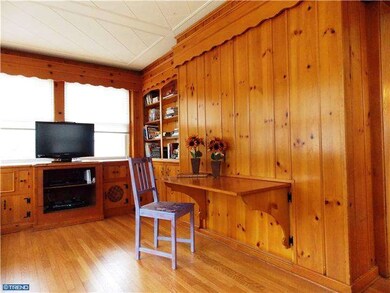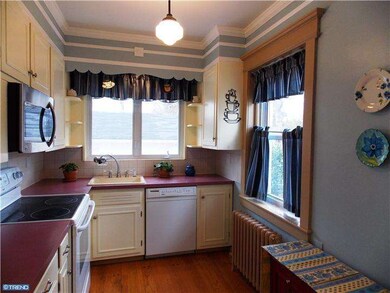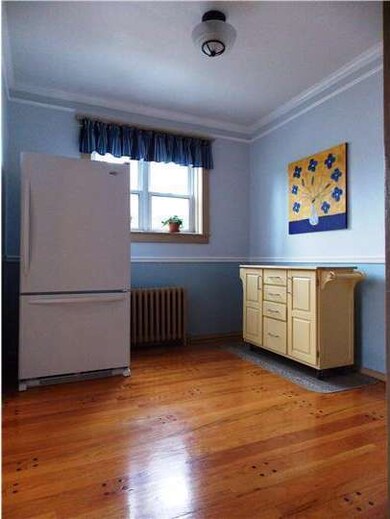
5427 Browning Rd Pennsauken, NJ 08109
Camden/Pennsauken NeighborhoodHighlights
- Colonial Architecture
- Attic
- No HOA
- Wood Flooring
- Corner Lot
- 1 Car Detached Garage
About This Home
As of March 2021Magnificent, Well Loved, Devotedly Maintained, Impressive Dutch Colonial. Curb Appeal Galore, Professional Land & Hardscaping, on a Large Corner Lot! Charm Abounds this Home, Beautiful Refinished Detailed Hardwood Flooring Throughout, Grand Entry, 9ft Ceilings, Updated Lighting Fixtures & Ceiling Fans, Crown Molding, Breakfast Room, Generous Closet Space & Much More! Sprinkler System, Upgraded Plumbing, Stamped Concrete Patio with Remote Control Awning, Detached Garage, Surround Sound in 22'x22' Family Room, Central Security System, Large Walk In Cedar Closet in Basement, Full Walk Up Attic, Central Air, Wood Burning Fireplace and a Full Finished Basement with an Upgraded Tile Bathroom! Centrally Located, this Home is a Commuters Dream, Placed Near the following Major Rtes and Bridges, Rtes 130, 38, 70, 295, & 95, Ben Franklin and Betsy Ross Bridges, plus a short drive to the Atlantic City Expressway & the PATCO Speedline into Philly! Just One Look is All it Will Take and You Will Want To Make this HOME!
Last Agent to Sell the Property
ERA Central Realty Group - Bordentown License #0124952 Listed on: 02/26/2013

Home Details
Home Type
- Single Family
Est. Annual Taxes
- $5,942
Lot Details
- 9,375 Sq Ft Lot
- Lot Dimensions are 75x125
- Northeast Facing Home
- Corner Lot
- Sprinkler System
- Property is in good condition
Parking
- 1 Car Detached Garage
- 3 Open Parking Spaces
- Driveway
- On-Street Parking
Home Design
- Colonial Architecture
- Dutch Architecture
- Pitched Roof
- Vinyl Siding
- Stucco
Interior Spaces
- 1,970 Sq Ft Home
- Property has 2 Levels
- Ceiling height of 9 feet or more
- Ceiling Fan
- Stone Fireplace
- Replacement Windows
- Family Room
- Living Room
- Dining Room
- Home Security System
- Attic
Kitchen
- Eat-In Kitchen
- <<selfCleaningOvenToken>>
- Dishwasher
- Disposal
Flooring
- Wood
- Tile or Brick
Bedrooms and Bathrooms
- 3 Bedrooms
- En-Suite Primary Bedroom
- 3 Bathrooms
Basement
- Basement Fills Entire Space Under The House
- Laundry in Basement
Eco-Friendly Details
- Energy-Efficient Appliances
- Energy-Efficient Windows
Outdoor Features
- Patio
- Porch
Schools
- G H Carson Elementary School
- Pennsauken High School
Utilities
- Central Air
- Heating System Uses Gas
- Radiant Heating System
- 200+ Amp Service
- Natural Gas Water Heater
- Cable TV Available
Community Details
- No Home Owners Association
- Bloomfield Subdivision
Listing and Financial Details
- Tax Lot 00009
- Assessor Parcel Number 27-05718-00009
Ownership History
Purchase Details
Home Financials for this Owner
Home Financials are based on the most recent Mortgage that was taken out on this home.Purchase Details
Home Financials for this Owner
Home Financials are based on the most recent Mortgage that was taken out on this home.Purchase Details
Home Financials for this Owner
Home Financials are based on the most recent Mortgage that was taken out on this home.Purchase Details
Home Financials for this Owner
Home Financials are based on the most recent Mortgage that was taken out on this home.Purchase Details
Purchase Details
Home Financials for this Owner
Home Financials are based on the most recent Mortgage that was taken out on this home.Similar Homes in the area
Home Values in the Area
Average Home Value in this Area
Purchase History
| Date | Type | Sale Price | Title Company |
|---|---|---|---|
| Deed | $305,000 | Core Title | |
| Deed | $220,000 | None Available | |
| Deed | $197,500 | Federation Title Agency Inc | |
| Quit Claim Deed | -- | -- | |
| Deed | -- | -- | |
| Deed | $130,000 | -- |
Mortgage History
| Date | Status | Loan Amount | Loan Type |
|---|---|---|---|
| Open | $312,015 | VA | |
| Previous Owner | $213,400 | New Conventional | |
| Previous Owner | $177,750 | New Conventional | |
| Previous Owner | $197,455 | FHA | |
| Previous Owner | $104,000 | No Value Available |
Property History
| Date | Event | Price | Change | Sq Ft Price |
|---|---|---|---|---|
| 03/05/2021 03/05/21 | Sold | $305,000 | -4.2% | $166 / Sq Ft |
| 01/13/2021 01/13/21 | Pending | -- | -- | -- |
| 01/10/2021 01/10/21 | Price Changed | $318,500 | -2.0% | $173 / Sq Ft |
| 12/14/2020 12/14/20 | For Sale | $325,000 | +47.7% | $177 / Sq Ft |
| 07/27/2017 07/27/17 | Sold | $220,000 | +2.3% | $120 / Sq Ft |
| 04/10/2017 04/10/17 | Pending | -- | -- | -- |
| 04/05/2017 04/05/17 | For Sale | $215,000 | +8.9% | $117 / Sq Ft |
| 05/28/2013 05/28/13 | Sold | $197,500 | -1.3% | $100 / Sq Ft |
| 04/17/2013 04/17/13 | Pending | -- | -- | -- |
| 04/08/2013 04/08/13 | Price Changed | $200,000 | -7.0% | $102 / Sq Ft |
| 03/29/2013 03/29/13 | Price Changed | $215,000 | -4.4% | $109 / Sq Ft |
| 02/26/2013 02/26/13 | For Sale | $225,000 | -- | $114 / Sq Ft |
Tax History Compared to Growth
Tax History
| Year | Tax Paid | Tax Assessment Tax Assessment Total Assessment is a certain percentage of the fair market value that is determined by local assessors to be the total taxable value of land and additions on the property. | Land | Improvement |
|---|---|---|---|---|
| 2024 | $8,352 | $195,700 | $45,100 | $150,600 |
| 2023 | $8,352 | $195,700 | $45,100 | $150,600 |
| 2022 | $7,552 | $195,700 | $45,100 | $150,600 |
| 2021 | $7,756 | $195,700 | $45,100 | $150,600 |
| 2020 | $6,947 | $195,700 | $45,100 | $150,600 |
| 2019 | $7,028 | $195,700 | $45,100 | $150,600 |
| 2018 | $7,065 | $195,700 | $45,100 | $150,600 |
| 2017 | $7,078 | $195,700 | $45,100 | $150,600 |
| 2016 | $6,951 | $195,700 | $45,100 | $150,600 |
| 2015 | $7,159 | $195,700 | $45,100 | $150,600 |
| 2014 | $6,558 | $117,900 | $26,300 | $91,600 |
Agents Affiliated with this Home
-
Alicia Weister

Seller's Agent in 2021
Alicia Weister
Coldwell Banker Realty
(609) 605-4306
2 in this area
121 Total Sales
-
Robert Greenblatt

Buyer's Agent in 2021
Robert Greenblatt
Weichert Corporate
(856) 296-4131
4 in this area
524 Total Sales
-
N
Seller's Agent in 2017
Nancy Kowalik
Your Home Sold Guaranteed, Nancy Kowalik Group
-
Elizabeth Bohn

Seller's Agent in 2013
Elizabeth Bohn
ERA Central Realty Group - Bordentown
(609) 332-9026
54 Total Sales
-
Gina Romano

Buyer's Agent in 2013
Gina Romano
Romano Realty
(856) 889-3963
324 Total Sales
Map
Source: Bright MLS
MLS Number: 1003347472
APN: 27-05718-0000-00009
- 4817 Caroline Ave
- 4150 Baker Ave
- 5058 Homestead Ave
- 4720 Browning Rd
- 207 Hamilton Ave
- 4764 Oak Terrace
- 107 Poplar Ave
- 4732 Oak Terrace
- 6402 Browning Rd
- 3725 King Ave
- 320 W Maple Ave
- 5614 Birch Ave
- 22 Browning Rd
- 2566 43rd St
- 4440 Royal Ave
- 2507 42nd St
- 4209 Beacon Ave
- 226 Wilmot Ave
- 3258 N 48th St
- 6010 Lexington Ave
