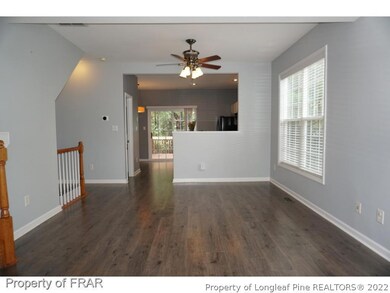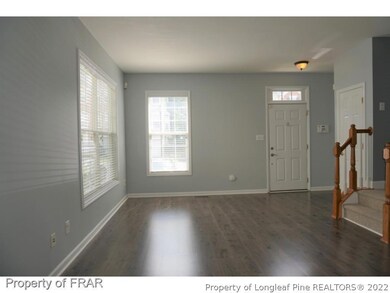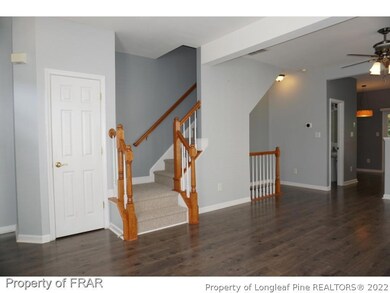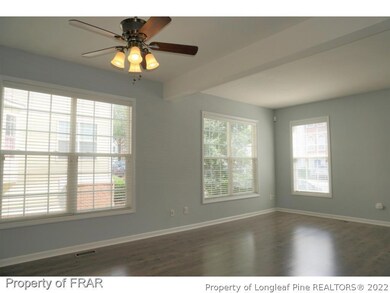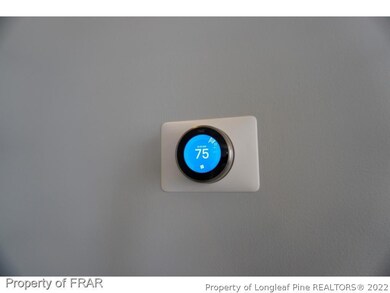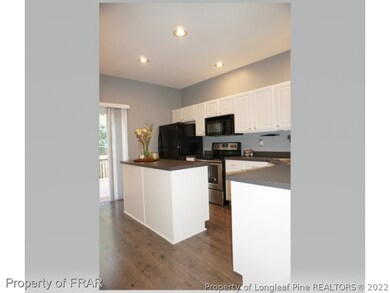
5427 Vista View Ct Raleigh, NC 27612
Umstead NeighborhoodHighlights
- Deck
- Cathedral Ceiling
- Brick Veneer
- Oberlin Middle School Rated A-
- Eat-In Kitchen
- Patio
About This Home
As of November 2018-Premium Brick front end town home in delta Lake with updates to include fresh paint, new carpet and flooring, water heater(0-5 yrs), Heating and AC (0-3 yrs), refrigerator (0-3 yrs), and dishwasher (0-5 yrs). Also has a smart thermostat that adjusts your home's temperature with the least amount of programming, so that you are able to adjust the temperature settings away from home. The eat in kitchen has a center island. The daylight basement has a walk-out patio. Community pool. Great Location.
Last Agent to Sell the Property
DOUGLAS REAL ESTATE License #209104 Listed on: 09/26/2018
Home Details
Home Type
- Single Family
Est. Annual Taxes
- $2,918
Year Built
- Built in 2000
Lot Details
- Lot Dimensions are 24 x 73 x 24 x 70
- Street terminates at a dead end
- Property is in good condition
HOA Fees
- $134 Monthly HOA Fees
Home Design
- Brick Veneer
Interior Spaces
- 1,765 Sq Ft Home
- Cathedral Ceiling
- Ceiling Fan
- Factory Built Fireplace
- Gas Log Fireplace
- Blinds
- Fire and Smoke Detector
- Finished Basement
Kitchen
- Eat-In Kitchen
- Range<<rangeHoodToken>>
- <<microwave>>
- Dishwasher
- Kitchen Island
- Disposal
Flooring
- Carpet
- Laminate
- Vinyl
Bedrooms and Bathrooms
- 3 Bedrooms
Laundry
- Dryer
- Washer
Outdoor Features
- Deck
- Patio
Utilities
- Central Air
- Heat Pump System
Community Details
- Delta Ridge Subdivision
Listing and Financial Details
- Exclusions: -NONE
- Tax Lot 53
- Assessor Parcel Number 0786259530
Ownership History
Purchase Details
Home Financials for this Owner
Home Financials are based on the most recent Mortgage that was taken out on this home.Purchase Details
Purchase Details
Home Financials for this Owner
Home Financials are based on the most recent Mortgage that was taken out on this home.Purchase Details
Home Financials for this Owner
Home Financials are based on the most recent Mortgage that was taken out on this home.Purchase Details
Home Financials for this Owner
Home Financials are based on the most recent Mortgage that was taken out on this home.Similar Homes in Raleigh, NC
Home Values in the Area
Average Home Value in this Area
Purchase History
| Date | Type | Sale Price | Title Company |
|---|---|---|---|
| Warranty Deed | $230,000 | None Available | |
| Interfamily Deed Transfer | -- | None Available | |
| Warranty Deed | $178,500 | None Available | |
| Warranty Deed | $172,000 | None Available | |
| Warranty Deed | $162,000 | -- |
Mortgage History
| Date | Status | Loan Amount | Loan Type |
|---|---|---|---|
| Open | $208,800 | New Conventional | |
| Closed | $210,622 | New Conventional | |
| Previous Owner | $138,750 | New Conventional | |
| Previous Owner | $170,720 | Unknown | |
| Previous Owner | $137,600 | New Conventional | |
| Previous Owner | $140,800 | Unknown | |
| Previous Owner | $35,000 | Credit Line Revolving | |
| Previous Owner | $164,900 | No Value Available |
Property History
| Date | Event | Price | Change | Sq Ft Price |
|---|---|---|---|---|
| 07/17/2025 07/17/25 | For Sale | $355,000 | +54.3% | $209 / Sq Ft |
| 11/06/2018 11/06/18 | Sold | $230,000 | 0.0% | $130 / Sq Ft |
| 10/05/2018 10/05/18 | Pending | -- | -- | -- |
| 09/26/2018 09/26/18 | For Sale | $230,000 | -- | $130 / Sq Ft |
Tax History Compared to Growth
Tax History
| Year | Tax Paid | Tax Assessment Tax Assessment Total Assessment is a certain percentage of the fair market value that is determined by local assessors to be the total taxable value of land and additions on the property. | Land | Improvement |
|---|---|---|---|---|
| 2024 | $2,918 | $333,717 | $100,000 | $233,717 |
| 2023 | $2,445 | $222,517 | $52,000 | $170,517 |
| 2022 | $2,273 | $222,517 | $52,000 | $170,517 |
| 2021 | $2,185 | $222,517 | $52,000 | $170,517 |
| 2020 | $2,145 | $222,517 | $52,000 | $170,517 |
| 2019 | $1,921 | $164,008 | $27,000 | $137,008 |
| 2018 | $1,812 | $164,008 | $27,000 | $137,008 |
| 2017 | $1,726 | $164,008 | $27,000 | $137,008 |
| 2016 | $1,691 | $164,008 | $27,000 | $137,008 |
| 2015 | $1,732 | $165,288 | $27,000 | $138,288 |
| 2014 | $1,643 | $165,288 | $27,000 | $138,288 |
Agents Affiliated with this Home
-
Diane Ellison

Seller's Agent in 2025
Diane Ellison
Long & Foster Real Estate INC/Raleigh
(919) 522-0949
2 in this area
39 Total Sales
-
Christina Douglas

Seller's Agent in 2018
Christina Douglas
DOUGLAS REAL ESTATE
(919) 578-1806
99 Total Sales
Map
Source: Longleaf Pine REALTORS®
MLS Number: 549616
APN: 0786.10-25-9530-000
- 5507 Vista View Ct
- 5419 Vista View Ct
- 5430 Crabtree Park Ct
- 5505 Crabtree Park Ct
- 5545 Crabtree Park Ct
- 5209 Echo Ridge Rd
- 5717 Corbon Crest Ln
- 5742 Corbon Crest Ln
- 5900 Ebenezer Church Rd
- 5113 Lady of The Lake Dr
- 5003 Celtic Ct
- 5809 Cameo Glass Way
- 5026 Celtic Ct
- 5824 Cameo Glass Way
- 4826 Sir Duncan Way
- 5912 Hourglass Ct
- 5936 Hourglass Ct
- 4703 Kings Garden Rd
- 5927 Hourglass Ct
- 5434 Sharpe Dr

