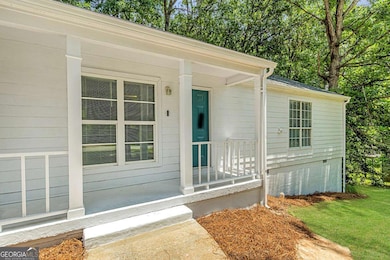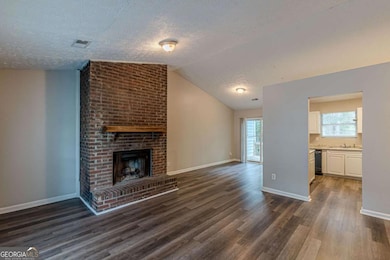
$154,900
- 3 Beds
- 1.5 Baths
- 1,048 Sq Ft
- 5575 Pine Gate Dr
- Atlanta, GA
Welcome to this three bedroom ranch located in an established neighborhood with a lovely covered front porch great for relaxing and entertaining guests. The kitchen is equipped with modern appliances and ample cabinetry & countertops for space and food prep. The sunny dining area is right outside the kitchen with sliding glass doors that open up into the backyard. It features a spacious family
Ben Herring eXp Realty






