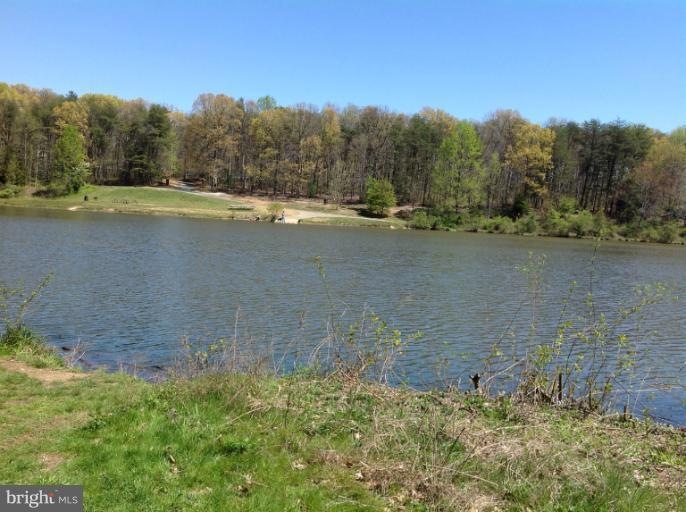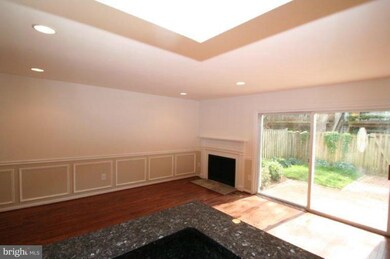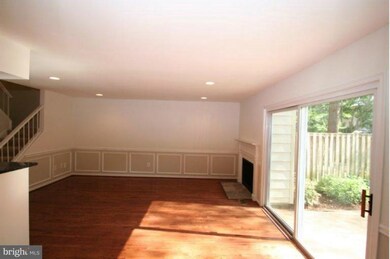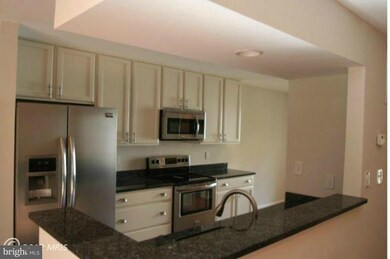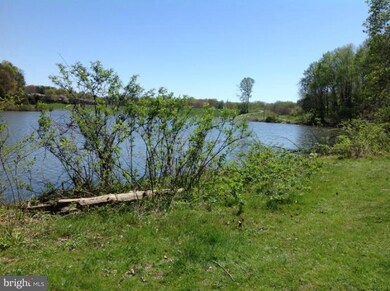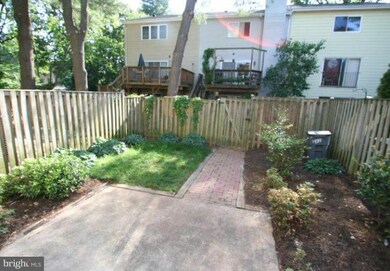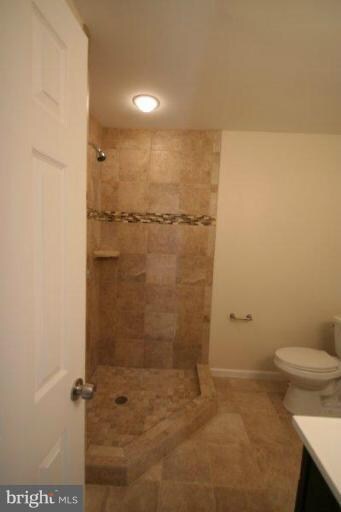
5429 Crows Nest Ct Fairfax, VA 22032
Highlights
- Open Floorplan
- Lake Privileges
- Wood Flooring
- Laurel Ridge Elementary School Rated A-
- Colonial Architecture
- 4-minute walk to Glen Cove Swim Club
About This Home
As of September 2018STUNNING! Totally REMODELED TH by MAPLE LEAF. Beautiful Hardwood Flrs. All NEW Gourmet Kitchen w/ Granite C/T's, New Cabinets & Upgraded SS Appliances. All New Windows. Fabulous Master Suite w/ Custom Bath & Walk In Closet. All NEW Baths. Liv & Din Rms w/ Chair Rails, Wainscoting & Recessed Lights. Rec Rm w/ Built-In Entertainment Center. Fenced rear w/ Professional Landscaping. New HVAC.
Last Agent to Sell the Property
Samson Properties License #0225065566 Listed on: 05/11/2012

Last Buyer's Agent
Berkshire Hathaway HomeServices PenFed Realty License #0225176791

Townhouse Details
Home Type
- Townhome
Est. Annual Taxes
- $3,268
Year Built
- Built in 1973 | Remodeled in 2012
Lot Details
- 1,587 Sq Ft Lot
- Two or More Common Walls
- Property is in very good condition
HOA Fees
- $85 Monthly HOA Fees
Home Design
- Colonial Architecture
- Vinyl Siding
Interior Spaces
- Property has 3 Levels
- Open Floorplan
- Chair Railings
- Crown Molding
- 1 Fireplace
- Living Room
- Dining Room
- Game Room
- Wood Flooring
Kitchen
- Eat-In Kitchen
- Stove
- <<microwave>>
- Ice Maker
- Dishwasher
- Upgraded Countertops
- Disposal
Bedrooms and Bathrooms
- 3 Bedrooms
- En-Suite Primary Bedroom
- En-Suite Bathroom
- 2.5 Bathrooms
Laundry
- Dryer
- Washer
Finished Basement
- Connecting Stairway
- Sump Pump
Parking
- Parking Space Number Location: 5429
- 2 Assigned Parking Spaces
Outdoor Features
- Lake Privileges
Utilities
- Forced Air Heating and Cooling System
- Natural Gas Water Heater
Listing and Financial Details
- Tax Lot 68
- Assessor Parcel Number 77-2-3- -68
Community Details
Overview
- Association fees include common area maintenance, trash
- Glen Cove Subdivision
Amenities
- Common Area
Recreation
- Community Playground
- Community Pool
- Jogging Path
Ownership History
Purchase Details
Home Financials for this Owner
Home Financials are based on the most recent Mortgage that was taken out on this home.Purchase Details
Home Financials for this Owner
Home Financials are based on the most recent Mortgage that was taken out on this home.Purchase Details
Home Financials for this Owner
Home Financials are based on the most recent Mortgage that was taken out on this home.Purchase Details
Home Financials for this Owner
Home Financials are based on the most recent Mortgage that was taken out on this home.Purchase Details
Purchase Details
Home Financials for this Owner
Home Financials are based on the most recent Mortgage that was taken out on this home.Similar Homes in Fairfax, VA
Home Values in the Area
Average Home Value in this Area
Purchase History
| Date | Type | Sale Price | Title Company |
|---|---|---|---|
| Deed | $425,000 | Millenium Title & Abstract | |
| Warranty Deed | $375,000 | -- | |
| Warranty Deed | $369,900 | -- | |
| Special Warranty Deed | $260,000 | -- | |
| Trustee Deed | $315,000 | -- | |
| Deed | $139,000 | -- |
Mortgage History
| Date | Status | Loan Amount | Loan Type |
|---|---|---|---|
| Previous Owner | $3,200,000 | New Conventional | |
| Previous Owner | $295,920 | New Conventional | |
| Previous Owner | $134,830 | No Value Available |
Property History
| Date | Event | Price | Change | Sq Ft Price |
|---|---|---|---|---|
| 07/09/2025 07/09/25 | For Sale | $585,000 | 0.0% | $330 / Sq Ft |
| 05/11/2022 05/11/22 | Rented | $2,500 | 0.0% | -- |
| 05/06/2022 05/06/22 | For Rent | $2,500 | +8.7% | -- |
| 11/08/2018 11/08/18 | Rented | $2,300 | 0.0% | -- |
| 10/18/2018 10/18/18 | For Rent | $2,300 | 0.0% | -- |
| 09/28/2018 09/28/18 | Sold | $425,000 | 0.0% | $240 / Sq Ft |
| 08/09/2018 08/09/18 | For Sale | $425,000 | 0.0% | $240 / Sq Ft |
| 08/08/2018 08/08/18 | Pending | -- | -- | -- |
| 08/02/2018 08/02/18 | For Sale | $425,000 | +13.3% | $240 / Sq Ft |
| 06/12/2013 06/12/13 | Sold | $375,000 | -1.3% | $262 / Sq Ft |
| 05/09/2013 05/09/13 | Pending | -- | -- | -- |
| 04/27/2013 04/27/13 | For Sale | $380,000 | +2.7% | $266 / Sq Ft |
| 06/27/2012 06/27/12 | Sold | $369,900 | 0.0% | $175 / Sq Ft |
| 05/29/2012 05/29/12 | Price Changed | $369,900 | 0.0% | $175 / Sq Ft |
| 05/19/2012 05/19/12 | Pending | -- | -- | -- |
| 05/11/2012 05/11/12 | For Sale | $369,800 | +42.2% | $175 / Sq Ft |
| 03/27/2012 03/27/12 | Sold | $260,000 | -12.5% | $182 / Sq Ft |
| 02/24/2012 02/24/12 | Pending | -- | -- | -- |
| 01/29/2012 01/29/12 | Price Changed | $297,200 | -2.5% | $208 / Sq Ft |
| 01/06/2012 01/06/12 | For Sale | $304,900 | -- | $213 / Sq Ft |
Tax History Compared to Growth
Tax History
| Year | Tax Paid | Tax Assessment Tax Assessment Total Assessment is a certain percentage of the fair market value that is determined by local assessors to be the total taxable value of land and additions on the property. | Land | Improvement |
|---|---|---|---|---|
| 2024 | $6,002 | $518,100 | $140,000 | $378,100 |
| 2023 | $5,889 | $521,880 | $140,000 | $381,880 |
| 2022 | $5,796 | $506,870 | $135,000 | $371,870 |
| 2021 | $5,314 | $452,850 | $120,000 | $332,850 |
| 2020 | $5,008 | $423,120 | $105,000 | $318,120 |
| 2019 | $4,918 | $415,580 | $100,000 | $315,580 |
| 2018 | $4,551 | $395,750 | $100,000 | $295,750 |
| 2017 | $4,340 | $373,800 | $95,000 | $278,800 |
| 2016 | $4,421 | $381,590 | $100,000 | $281,590 |
| 2015 | $4,092 | $366,660 | $100,000 | $266,660 |
| 2014 | $3,964 | $356,020 | $92,000 | $264,020 |
Agents Affiliated with this Home
-
Jane Morrison

Seller's Agent in 2025
Jane Morrison
Varity Homes
(703) 405-9959
1 in this area
157 Total Sales
-
Geva Lester

Seller Co-Listing Agent in 2025
Geva Lester
Varity Homes
(703) 283-4938
1 in this area
138 Total Sales
-
Nicole Nicolas
N
Buyer's Agent in 2022
Nicole Nicolas
Fathom Realty
(571) 302-6471
1 in this area
5 Total Sales
-
Carol Hermandorfer

Seller's Agent in 2018
Carol Hermandorfer
Long & Foster
(703) 216-4949
3 in this area
28 Total Sales
-
Nicholas Hutchins

Seller's Agent in 2018
Nicholas Hutchins
Samson Properties
(202) 445-9915
1 in this area
20 Total Sales
-
Mr. Steven Joseph

Buyer's Agent in 2018
Mr. Steven Joseph
Real Property Management Pros
(571) 445-0099
78 Total Sales
Map
Source: Bright MLS
MLS Number: 1003976042
APN: 0772-03-0068
- 5427 Safe Harbor Ct
- 5516 Winford Ct
- 5503 Akridge Ct
- 5524 Lakewhite Ct
- 5408 Kennington Place
- 5354 Anchor Ct
- 10217 Grovewood Way
- 5431 Plymouth Meadows Ct
- 5415 New London Park Dr
- 5322 Stonington Dr
- 10020 Eastlake Dr
- 5440 New London Park Dr
- 5220 Gainsborough Dr
- 5386 Abernathy Ct
- 10388 Hampshire Green Ave
- 5730 Walnut Wood Ln
- 5425 Aylor Rd
- 9859 Lakepointe Dr
- 5377 Laura Belle Ln
- 5208 Gainsborough Dr
