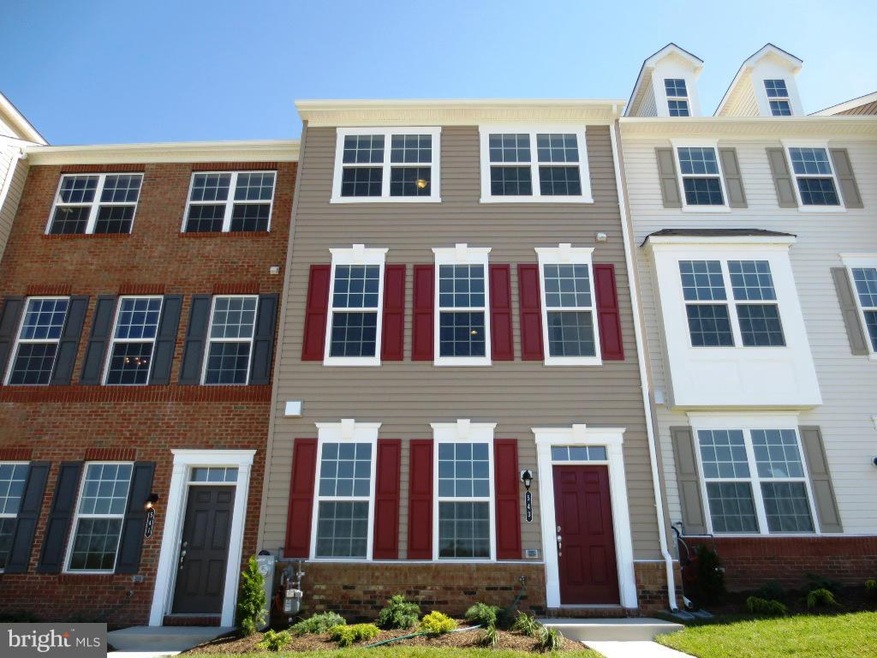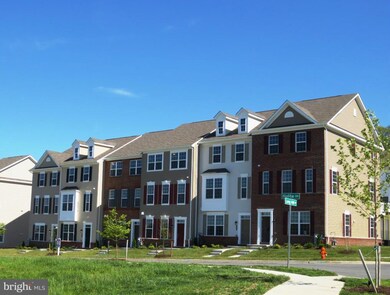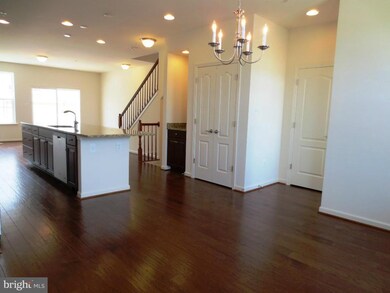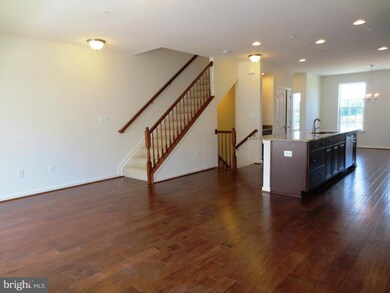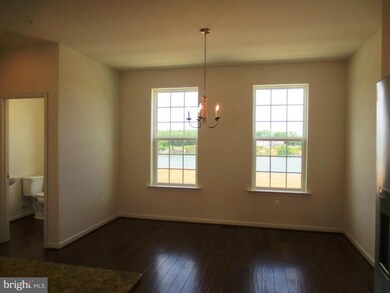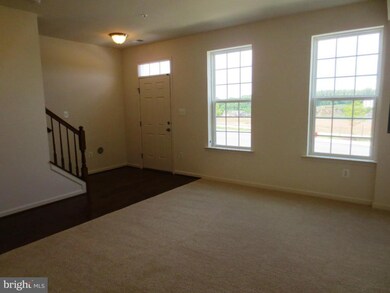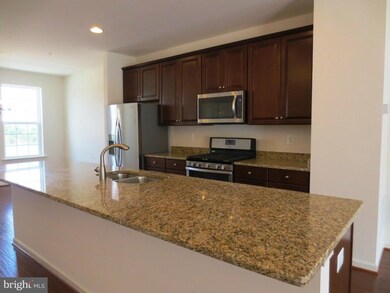
543 Halite Dr Reisterstown, MD 21136
Sunnybrook Hills NeighborhoodHighlights
- Newly Remodeled
- Open Floorplan
- Deck
- Gourmet Kitchen
- Community Lake
- Traditional Architecture
About This Home
As of July 2016Luxury dual master townhome facing the lake, gleaming hardwoods, granite counters...and much more! ENERGY STAR HOMES. Call about our current incentives. Call the Beazer Sales Center for more information. Sales Center Hrs.: Mon.1p-6p, Tues-Sun:11a-6p READY FOR IMMDIATE DELVERY!
Last Agent to Sell the Property
Keller Williams Lucido Agency License #4037 Listed on: 06/13/2016

Last Buyer's Agent
Non Member Member
Metropolitan Regional Information Systems, Inc.
Townhouse Details
Home Type
- Townhome
Est. Annual Taxes
- $5,020
Year Built
- Built in 2016 | Newly Remodeled
Lot Details
- 1,960 Sq Ft Lot
- Two or More Common Walls
- Landscaped
- Property is in very good condition
HOA Fees
- $127 Monthly HOA Fees
Parking
- 2 Car Attached Garage
- Driveway
- Off-Street Parking
Home Design
- Traditional Architecture
- Asphalt Roof
- Vinyl Siding
Interior Spaces
- 1,990 Sq Ft Home
- Property has 3 Levels
- Open Floorplan
- Ceiling height of 9 feet or more
- Double Pane Windows
- Low Emissivity Windows
- Window Screens
- Sliding Doors
- ENERGY STAR Qualified Doors
- Insulated Doors
- Entrance Foyer
- Family Room Off Kitchen
- Dining Room
- Game Room
- Wood Flooring
Kitchen
- Gourmet Kitchen
- Gas Oven or Range
- <<microwave>>
- Freezer
- Ice Maker
- Dishwasher
- Kitchen Island
- Upgraded Countertops
- Disposal
Bedrooms and Bathrooms
- 2 Bedrooms
- En-Suite Primary Bedroom
- En-Suite Bathroom
- 4 Bathrooms
Laundry
- Laundry Room
- Washer and Dryer Hookup
Home Security
Utilities
- Forced Air Heating and Cooling System
- Vented Exhaust Fan
- Programmable Thermostat
- Electric Water Heater
Additional Features
- Energy-Efficient Appliances
- Deck
Listing and Financial Details
- Home warranty included in the sale of the property
- Tax Lot 40
- $575 Front Foot Fee per year
Community Details
Overview
- Association fees include lawn maintenance, insurance, road maintenance
- Built by BEAZER HOMES
- Towns At Quarry Place Subdivision, Barton Ii Floorplan
- Community Lake
Recreation
- Jogging Path
Security
- Carbon Monoxide Detectors
- Fire and Smoke Detector
- Fire Sprinkler System
Ownership History
Purchase Details
Home Financials for this Owner
Home Financials are based on the most recent Mortgage that was taken out on this home.Purchase Details
Purchase Details
Similar Homes in the area
Home Values in the Area
Average Home Value in this Area
Purchase History
| Date | Type | Sale Price | Title Company |
|---|---|---|---|
| Deed | $331,990 | Continental Title Group | |
| Special Warranty Deed | $901,410 | Attorney | |
| Deed | $5,764,086 | Continental Group |
Mortgage History
| Date | Status | Loan Amount | Loan Type |
|---|---|---|---|
| Open | $304,300 | New Conventional | |
| Closed | $325,976 | FHA |
Property History
| Date | Event | Price | Change | Sq Ft Price |
|---|---|---|---|---|
| 07/17/2025 07/17/25 | For Sale | $442,000 | -0.7% | $217 / Sq Ft |
| 06/16/2025 06/16/25 | Price Changed | $445,000 | -1.1% | $218 / Sq Ft |
| 04/23/2025 04/23/25 | Price Changed | $449,900 | -8.2% | $221 / Sq Ft |
| 04/23/2025 04/23/25 | For Sale | $489,900 | +47.6% | $240 / Sq Ft |
| 07/15/2016 07/15/16 | Sold | $331,990 | 0.0% | $167 / Sq Ft |
| 06/28/2016 06/28/16 | Pending | -- | -- | -- |
| 06/13/2016 06/13/16 | For Sale | $331,990 | -- | $167 / Sq Ft |
Tax History Compared to Growth
Tax History
| Year | Tax Paid | Tax Assessment Tax Assessment Total Assessment is a certain percentage of the fair market value that is determined by local assessors to be the total taxable value of land and additions on the property. | Land | Improvement |
|---|---|---|---|---|
| 2025 | $5,020 | $352,633 | -- | -- |
| 2024 | $5,020 | $337,100 | $90,000 | $247,100 |
| 2023 | $2,474 | $330,067 | $0 | $0 |
| 2022 | $4,744 | $323,033 | $0 | $0 |
| 2021 | $4,455 | $316,000 | $90,000 | $226,000 |
| 2020 | $4,455 | $306,233 | $0 | $0 |
| 2019 | $3,035 | $296,467 | $0 | $0 |
| 2018 | $2,933 | $286,700 | $90,000 | $196,700 |
| 2017 | $624 | $278,800 | $0 | $0 |
| 2016 | -- | $270,900 | $0 | $0 |
| 2015 | -- | $35,000 | $0 | $0 |
| 2014 | -- | $35,000 | $0 | $0 |
Agents Affiliated with this Home
-
N
Seller's Agent in 2025
NaTasha Morgan-Lipscomb
Redfin Corp
-
Bob Lucido

Seller's Agent in 2016
Bob Lucido
Keller Williams Lucido Agency
(410) 979-6024
15 in this area
3,085 Total Sales
-
N
Buyer's Agent in 2016
Non Member Member
Metropolitan Regional Information Systems
Map
Source: Bright MLS
MLS Number: 1002440692
APN: 04-2500010708
- 519 Long Wall Dr
- 317 Cherrystone Ct
- 614 Long Wall Dr
- 515 Whinstone Dr
- 626 Quarry Place Ct
- 624 Quarry Place Ct
- 624 Quarry Place Ct
- 624 Quarry Place Ct
- 614 Quarry Place Ct
- 612 Quarry Place Ct
- 510 Quarry View Ct Unit 308
- 600 Quarry Place Ct
- 608 Quarry Place Ct
- 606 Quarry Place Ct
- 610 Quarry Place Ct
- 620 Quarry Place Ct
- 625 Quarry View Ct Unit 208
- 620 Quarry View Ct Unit 408
- 11607 Amaralles Dr
- 601 Quicksilver Ct Unit 401
