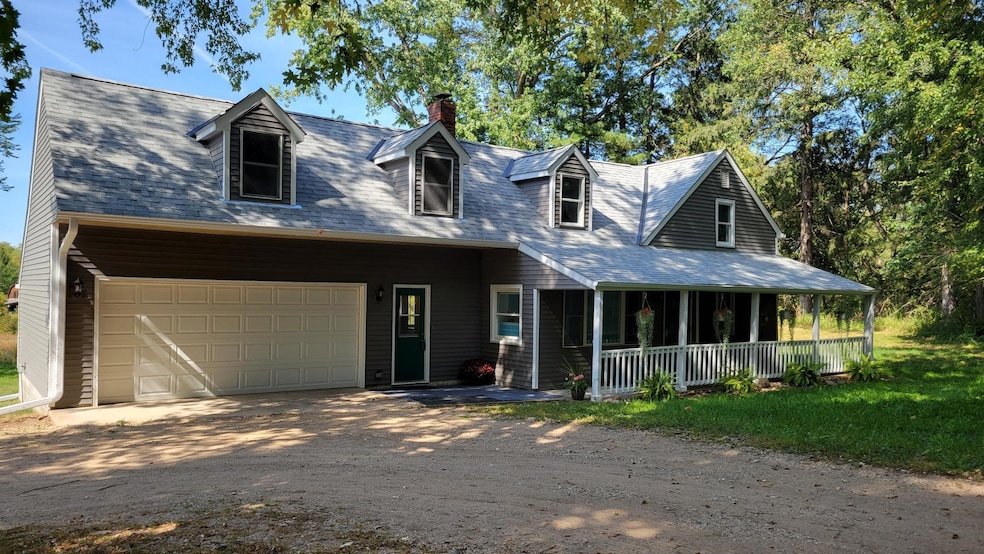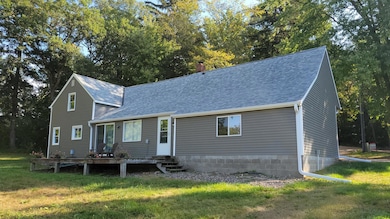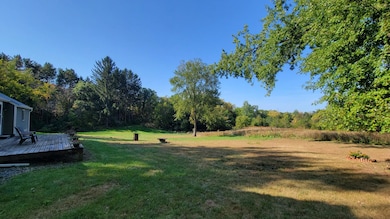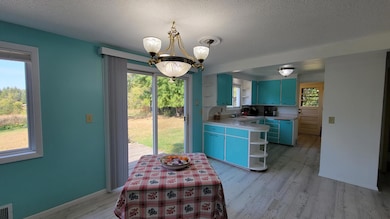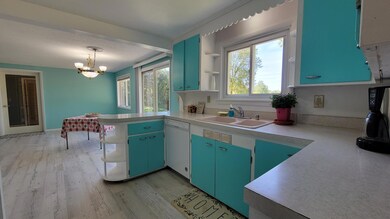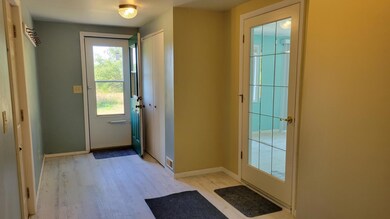543 Homestead Trail Somerset, WI 54025
Saint Joseph Neighborhood
4
Beds
2
Baths
2,040
Sq Ft
7.15
Acres
Highlights
- 1 Fireplace
- No HOA
- 2 Car Attached Garage
- Bonus Room
- The kitchen features windows
- Living Room
About This Home
Please obey speed limit of 5-10 mph on Homestead Trail. Newly renovated farmhouse on 7 acres at the end of a private road. Wildlife abounds. New in 2023 - furnace, water heater, refrigerator, dishwasher, flooring, siding, gutters, roofing and fresh paint. Don't miss your opportunity to see beautiful sunsets and enjoy peace and tranquility. Minutes from beautiful Homestead Parklands on Perch Lake.
Home Details
Home Type
- Single Family
Est. Annual Taxes
- $39
Year Built
- Built in 1948
Parking
- 2 Car Attached Garage
- Garage Door Opener
- Shared Driveway
Home Design
- Vinyl Siding
Interior Spaces
- 2,040 Sq Ft Home
- 2-Story Property
- 1 Fireplace
- Living Room
- Bonus Room
Kitchen
- Range
- Microwave
- Dishwasher
- The kitchen features windows
Bedrooms and Bathrooms
- 4 Bedrooms
Laundry
- Laundry Room
- Washer and Dryer Hookup
Unfinished Basement
- Partial Basement
- Crawl Space
- Natural lighting in basement
Utilities
- Central Air
- Baseboard Heating
- Shared Water Source
- Well
- Gas Water Heater
- Septic System
Additional Features
- Breezeway
- Lot Dimensions are 214x147x252x680x388
Community Details
- No Home Owners Association
- Certified Surv Map Subdivision
Listing and Financial Details
- Property Available on 11/10/25
- Tenant pays for trash collection
- Assessor Parcel Number 030107880120
Map
Source: NorthstarMLS
MLS Number: 6816664
APN: 030-1078-80-120
Nearby Homes
- 120 Sarah Ln
- 118 Spring St Unit 1
- 1165 Vail Way N Unit 1
- 708 8th St N
- 6201 St Croix Trail N
- 502 Prairie Ln Unit A
- 15234 Upper 61st St N Unit 2
- 612 4th St N
- 200 Chestnut St E
- 1480 Co Rd A
- 535 6th St N Unit A
- 301 3rd St S Unit 102
- 640 Main St N Unit 42
- 6120 Oxboro Ave N
- 150 St Croix Ave E
- 206 5th St S
- 204 Cherry St W
- 1302 4th St N
- 923 7th St S
- 1803 Chestnut Dr
