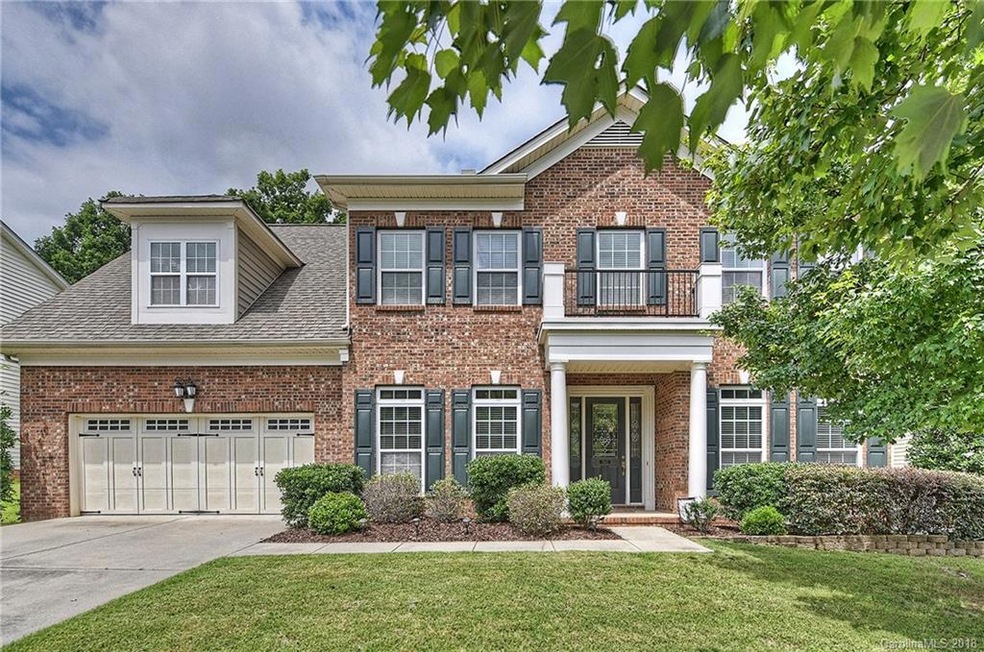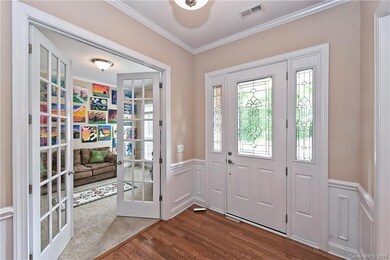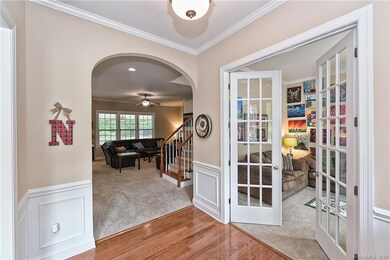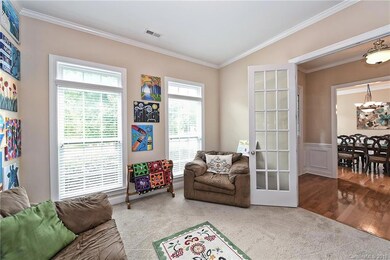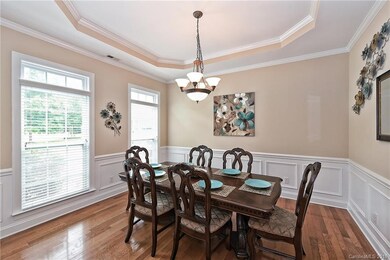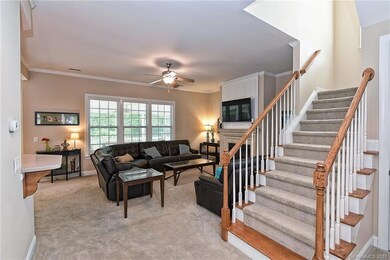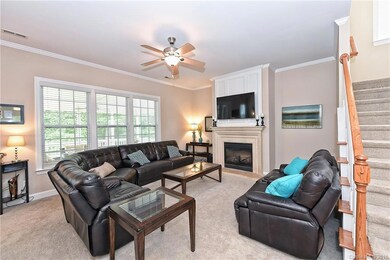
543 Quicksilver Trail Fort Mill, SC 29708
Gold Hill NeighborhoodHighlights
- Open Floorplan
- Clubhouse
- Wooded Lot
- Pleasant Knoll Elementary School Rated A+
- Private Lot
- Transitional Architecture
About This Home
As of August 2018Amazing home in Fort Mill! Features include: 5 bedrooms, 4 full baths, loft, office, screened porch & paver patio that overlook private wooded backyard,dual staircase, 8ft doors &loft ceiling throughout most of 1st floor & 9ft ceilings upstairs,heavy crown molding throughout, hardwood floors in foyer, dining room, kitchen, & hall, kitchen offers 42in cabinetry, Corian counters, tile back splash, stainless appliances, & storage. Kitchen opens to spacious great room w/ gas fireplace w/ stone surround. 4 bedrooms have direct access to bathroom. Bedroom & full bath on main level. Master bath features dual vanity, large garden tub & separate shower w/ bench. Tray ceilings in master bedroom & dining room. Home offers an abundance of walk- in storage, & in-ground irrigation. Community offers swimming pool, full court covered basketball area, & playground. York County taxes & Fort Mill school district! Close to I-77, shopping, great restaurants, & Lake Wylie.
Last Agent to Sell the Property
RE/MAX Executive Brokerage Email: brian@4charlotte.com License #224195 Listed on: 06/14/2018

Home Details
Home Type
- Single Family
Est. Annual Taxes
- $2,953
Year Built
- Built in 2006
Lot Details
- 0.26 Acre Lot
- Lot Dimensions are 87x135x78x136
- Private Lot
- Level Lot
- Irrigation
- Wooded Lot
- Property is zoned PD
HOA Fees
- $77 Monthly HOA Fees
Parking
- 2 Car Attached Garage
- Garage Door Opener
Home Design
- Transitional Architecture
- Brick Exterior Construction
- Slab Foundation
- Vinyl Siding
Interior Spaces
- 2-Story Property
- Open Floorplan
- Ceiling Fan
- Insulated Windows
- Great Room with Fireplace
- Screened Porch
- Pull Down Stairs to Attic
- Home Security System
- Electric Dryer Hookup
Kitchen
- Breakfast Bar
- Built-In Self-Cleaning Double Oven
- Electric Cooktop
- <<microwave>>
- Plumbed For Ice Maker
- Dishwasher
- Disposal
Flooring
- Wood
- Tile
Bedrooms and Bathrooms
- Walk-In Closet
- 4 Full Bathrooms
- Garden Bath
Outdoor Features
- Patio
Schools
- Pleasant Knoll Elementary And Middle School
- Fort Mill High School
Utilities
- Forced Air Zoned Heating and Cooling System
- Heating System Uses Natural Gas
- Gas Water Heater
- Cable TV Available
Listing and Financial Details
- Assessor Parcel Number 651-00-00-238
Community Details
Overview
- Kuester Mgt Association, Phone Number (704) 973-9019
- Reserve At Gold Hill Subdivision
- Mandatory home owners association
Recreation
- Recreation Facilities
- Community Playground
- Community Pool
Additional Features
- Clubhouse
- Card or Code Access
Ownership History
Purchase Details
Home Financials for this Owner
Home Financials are based on the most recent Mortgage that was taken out on this home.Purchase Details
Home Financials for this Owner
Home Financials are based on the most recent Mortgage that was taken out on this home.Purchase Details
Home Financials for this Owner
Home Financials are based on the most recent Mortgage that was taken out on this home.Purchase Details
Purchase Details
Home Financials for this Owner
Home Financials are based on the most recent Mortgage that was taken out on this home.Similar Homes in Fort Mill, SC
Home Values in the Area
Average Home Value in this Area
Purchase History
| Date | Type | Sale Price | Title Company |
|---|---|---|---|
| Deed | $410,000 | None Available | |
| Warranty Deed | $171,980 | -- | |
| Limited Warranty Deed | $358,000 | -- | |
| Foreclosure Deed | $313,913 | -- | |
| Deed | $374,966 | None Available |
Mortgage History
| Date | Status | Loan Amount | Loan Type |
|---|---|---|---|
| Open | $250,500 | New Conventional | |
| Closed | $250,000 | New Conventional | |
| Previous Owner | $386,127 | New Conventional | |
| Previous Owner | $322,000 | New Conventional | |
| Previous Owner | $380,000 | Adjustable Rate Mortgage/ARM | |
| Previous Owner | $74,993 | Unknown | |
| Previous Owner | $74,993 | Stand Alone Second |
Property History
| Date | Event | Price | Change | Sq Ft Price |
|---|---|---|---|---|
| 08/17/2020 08/17/20 | Off Market | $358,000 | -- | -- |
| 08/06/2018 08/06/18 | Sold | $410,000 | -1.2% | $113 / Sq Ft |
| 06/30/2018 06/30/18 | Pending | -- | -- | -- |
| 06/14/2018 06/14/18 | For Sale | $415,000 | +15.9% | $114 / Sq Ft |
| 10/29/2014 10/29/14 | Sold | $358,000 | -3.5% | $94 / Sq Ft |
| 09/25/2014 09/25/14 | Pending | -- | -- | -- |
| 01/01/2014 01/01/14 | For Sale | $371,000 | -- | $97 / Sq Ft |
Tax History Compared to Growth
Tax History
| Year | Tax Paid | Tax Assessment Tax Assessment Total Assessment is a certain percentage of the fair market value that is determined by local assessors to be the total taxable value of land and additions on the property. | Land | Improvement |
|---|---|---|---|---|
| 2024 | $2,953 | $16,733 | $2,600 | $14,133 |
| 2023 | $2,863 | $16,733 | $2,600 | $14,133 |
| 2022 | $2,838 | $16,733 | $2,600 | $14,133 |
| 2021 | -- | $16,733 | $2,600 | $14,133 |
| 2020 | $3,047 | $16,733 | $0 | $0 |
| 2019 | $3,383 | $16,180 | $0 | $0 |
| 2018 | $3,533 | $16,180 | $0 | $0 |
| 2017 | $10,142 | $24,000 | $0 | $0 |
| 2016 | $2,888 | $14,040 | $0 | $0 |
| 2014 | $1,968 | $20,550 | $3,000 | $17,550 |
| 2013 | $1,968 | $13,800 | $2,000 | $11,800 |
Agents Affiliated with this Home
-
Brian Belcher

Seller's Agent in 2018
Brian Belcher
RE/MAX Executives Charlotte, NC
(704) 287-3868
4 in this area
335 Total Sales
-
Lynne Cosper Lainis
L
Buyer's Agent in 2018
Lynne Cosper Lainis
Dickens Mitchener & Associates Inc
(704) 488-6576
1 in this area
30 Total Sales
-
Kellye Coltharp

Seller's Agent in 2014
Kellye Coltharp
Century 21 First Choice
(803) 802-7484
1 in this area
15 Total Sales
-
Bindu Mathew
B
Seller Co-Listing Agent in 2014
Bindu Mathew
Century 21 First Choice
(803) 207-0395
4 in this area
13 Total Sales
Map
Source: Canopy MLS (Canopy Realtor® Association)
MLS Number: 3400472
APN: 6510000238
- 508 Whitehead Ct Unit 328
- 646 Quicksilver Trail
- 463 Langston Place Dr
- 488 Saint George Rd
- 221 Sycamore Creek Rd
- 657 Chase Ct
- 539 Turquoise Way
- 1144 Spicewood Pines Rd
- 284 Garnet Ct
- 618 Chase Ct
- 870 Platinum Dr
- 312 Garnet Ct
- 903 Furman Ct
- 3229 Sapphire Ln
- 1678 Onyx Ridge
- 121 Canterbury Crossing
- 422 Garnet Ct
- 12029 Forest Home Dr
- 1211 Gold Rush Ct
- 876 Gold Hill Rd
