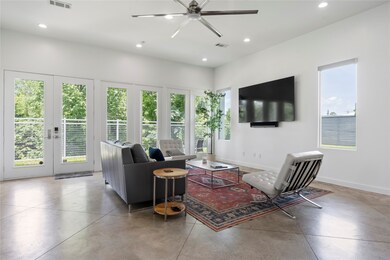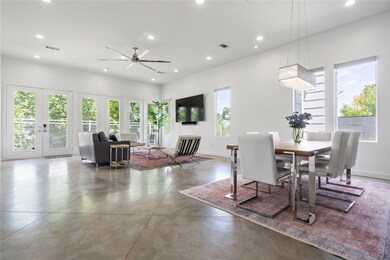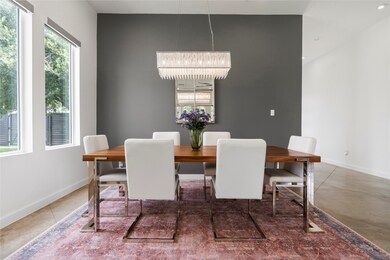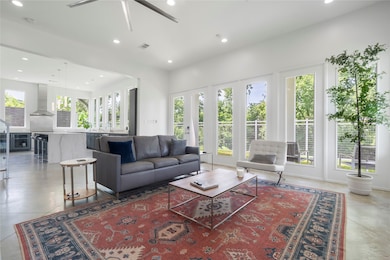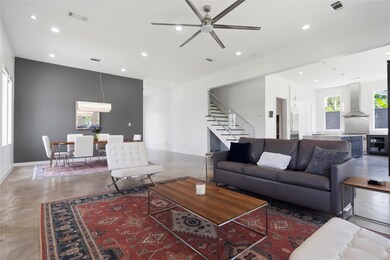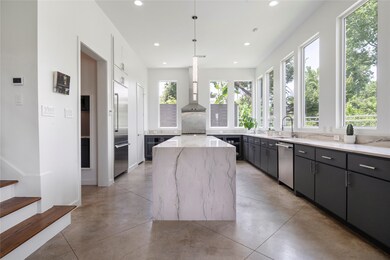
543 Threlkeld St Houston, TX 77007
Greater Heights NeighborhoodEstimated payment $9,665/month
Highlights
- 0.23 Acre Lot
- Deck
- Wood Flooring
- Harvard Elementary School Rated A-
- Contemporary Architecture
- Hollywood Bathroom
About This Home
Stunningly renovated in 2024, this contemporary 2-story smart home sits on a rare 10,000 SF lot in Houston’s Greater Heights. With 2,866 SF of thoughtfully designed living space, it features 3/4 bedrooms, including a spacious second-floor primary suite with ensuite bath, walk-in closet, Hollywood-style tub, separate shower, double sinks, and vanity. The open-concept kitchen and living area offer a waterfall island, Quartzite countertops, under-cabinet lighting, soft-close cabinetry, and dual mini-bars. Modern upgrades include a 26?kW Generac whole-house generator and 50-amp EV charger. Enjoy bayou views from the beautifully landscaped backyard. Zoned to sought-after Harvard Elementary and just steps from White Oak trails, parks, and dining. A rare blend of space, style, and convenience in the heart of the city.
Home Details
Home Type
- Single Family
Est. Annual Taxes
- $22,926
Year Built
- Built in 2010
Lot Details
- 10,000 Sq Ft Lot
- Back Yard Fenced
Parking
- 2 Car Attached Garage
- Electric Vehicle Home Charger
- Garage Door Opener
Home Design
- Contemporary Architecture
- Slab Foundation
- Composition Roof
- Wood Siding
- Cement Siding
- Radiant Barrier
Interior Spaces
- 2,866 Sq Ft Home
- 2-Story Property
- Family Room
- Living Room
- Home Office
- Utility Room
Kitchen
- Butlers Pantry
- Gas Oven
- Free-Standing Range
- <<microwave>>
- Dishwasher
- Quartz Countertops
- Self-Closing Drawers and Cabinet Doors
- Disposal
Flooring
- Wood
- Concrete
- Tile
Bedrooms and Bathrooms
- 3 Bedrooms
- Double Vanity
- Hollywood Bathroom
- Separate Shower
Outdoor Features
- Deck
- Covered patio or porch
Schools
- Harvard Elementary School
- Hogg Middle School
- Heights High School
Utilities
- Central Heating and Cooling System
- Heating System Uses Gas
- Power Generator
Community Details
- Usener Add Subdivision
Map
Home Values in the Area
Average Home Value in this Area
Tax History
| Year | Tax Paid | Tax Assessment Tax Assessment Total Assessment is a certain percentage of the fair market value that is determined by local assessors to be the total taxable value of land and additions on the property. | Land | Improvement |
|---|---|---|---|---|
| 2024 | $22,926 | $1,095,701 | $819,675 | $276,026 |
| 2023 | $22,926 | $1,225,000 | $819,675 | $405,325 |
| 2022 | $27,521 | $1,249,900 | $728,600 | $521,300 |
| 2021 | $28,542 | $1,270,000 | $728,600 | $541,400 |
| 2020 | $26,959 | $1,210,322 | $655,740 | $554,582 |
| 2019 | $27,597 | $1,090,600 | $684,000 | $406,600 |
| 2018 | $21,873 | $1,090,000 | $684,000 | $406,000 |
| 2017 | $26,100 | $1,200,476 | $684,000 | $516,476 |
| 2016 | $23,727 | $1,086,108 | $511,875 | $574,233 |
| 2015 | $15,852 | $1,055,582 | $433,125 | $622,457 |
| 2014 | $15,852 | $908,023 | $315,000 | $593,023 |
Property History
| Date | Event | Price | Change | Sq Ft Price |
|---|---|---|---|---|
| 07/08/2025 07/08/25 | For Sale | $1,399,999 | +27.3% | $488 / Sq Ft |
| 01/16/2024 01/16/24 | Sold | -- | -- | -- |
| 12/20/2023 12/20/23 | Pending | -- | -- | -- |
| 10/26/2023 10/26/23 | For Sale | $1,100,000 | 0.0% | $384 / Sq Ft |
| 10/25/2023 10/25/23 | Off Market | -- | -- | -- |
| 10/23/2023 10/23/23 | Price Changed | $1,100,000 | -7.6% | $384 / Sq Ft |
| 08/17/2023 08/17/23 | Price Changed | $1,190,000 | -2.9% | $415 / Sq Ft |
| 07/19/2023 07/19/23 | For Sale | $1,225,000 | 0.0% | $427 / Sq Ft |
| 09/27/2021 09/27/21 | For Rent | $6,500 | 0.0% | -- |
| 09/27/2021 09/27/21 | Rented | $6,500 | -- | -- |
Purchase History
| Date | Type | Sale Price | Title Company |
|---|---|---|---|
| Deed | -- | Select Title | |
| Warranty Deed | -- | Charter Title Co | |
| Vendors Lien | -- | None Available | |
| Vendors Lien | -- | Charter Title Company | |
| Vendors Lien | -- | Charter Title Company |
Mortgage History
| Date | Status | Loan Amount | Loan Type |
|---|---|---|---|
| Open | $595,700 | New Conventional | |
| Previous Owner | $872,000 | Adjustable Rate Mortgage/ARM | |
| Previous Owner | $250,000 | No Value Available | |
| Previous Owner | $417,000 | Purchase Money Mortgage | |
| Previous Owner | $412,000 | New Conventional | |
| Previous Owner | $116,250 | Purchase Money Mortgage |
Similar Homes in Houston, TX
Source: Houston Association of REALTORS®
MLS Number: 10029656
APN: 0512050040013
- 533 Studewood St
- 512 Threlkeld St
- 548 Granberry St
- 1042 Voight St
- 1103 Stude St
- 637 E 6 1 2 St
- 1030 Voight St
- 3201 White Oak Dr
- 636 Oxford St
- 633 Oxford St
- 610 Columbia St
- 645 E 7th 1/2 St
- 515 E 4th St
- 517 E 4th St
- 513 E 4th St
- 402 Columbia St
- 404 Columbia St
- 446 Arlington St
- 542 Arlington St
- 1125 Euclid St
- 537 Studewood St Unit 2
- 537 Studewood St Unit 4
- 537 Studewood St Unit 1
- 2610 White Oak Dr
- 1029 Usener St
- 610 Oxford St
- 636 Oxford St
- 540 Arlington St
- 2420 White Oak Dr
- 3103 Norhill Blvd
- 935 Byrne St Unit 28
- 935 Byrne St Unit 10
- 935 Byrne St Unit B02
- 935 Byrne St Unit B04
- 935 Byrne St Unit 19
- 935 Byrne St Unit B16
- 2424 Sawyer Heights St
- 911 Byrne St Unit 1
- 911 Byrne St Unit 8
- 825 Usener St Unit 841.1410275

