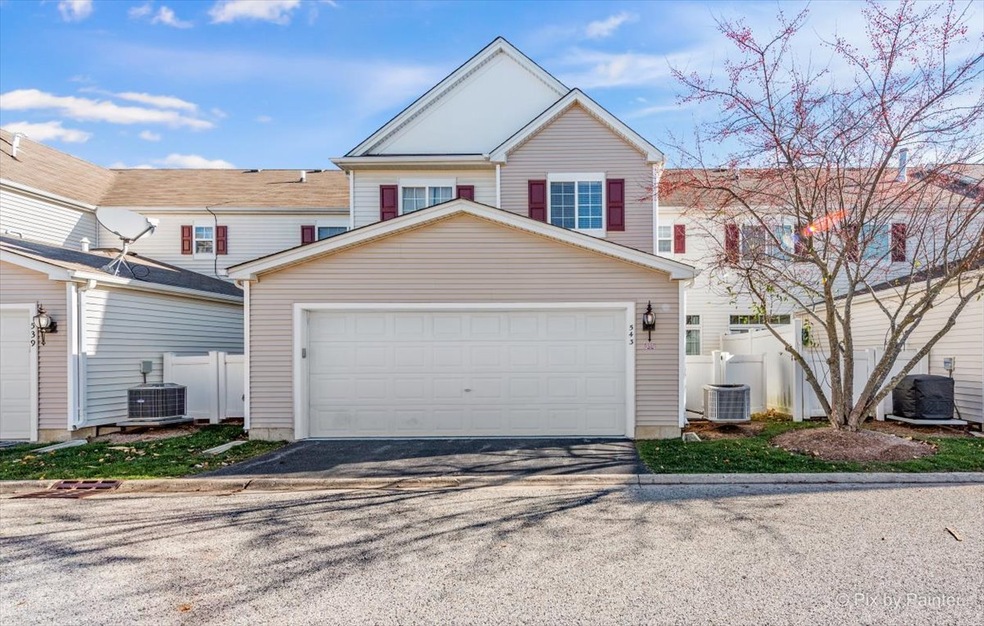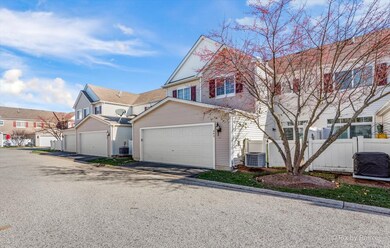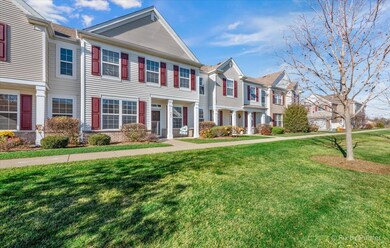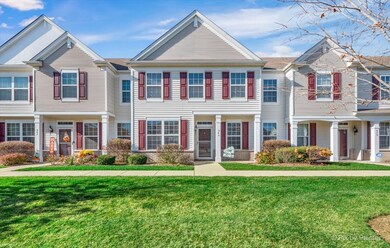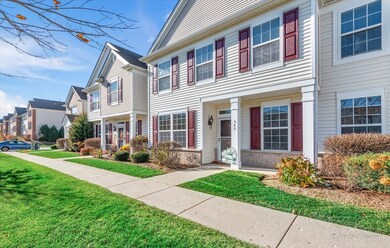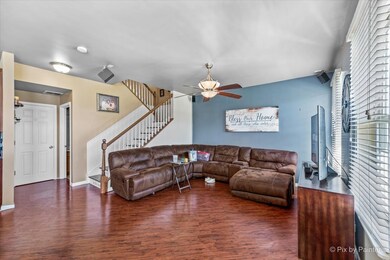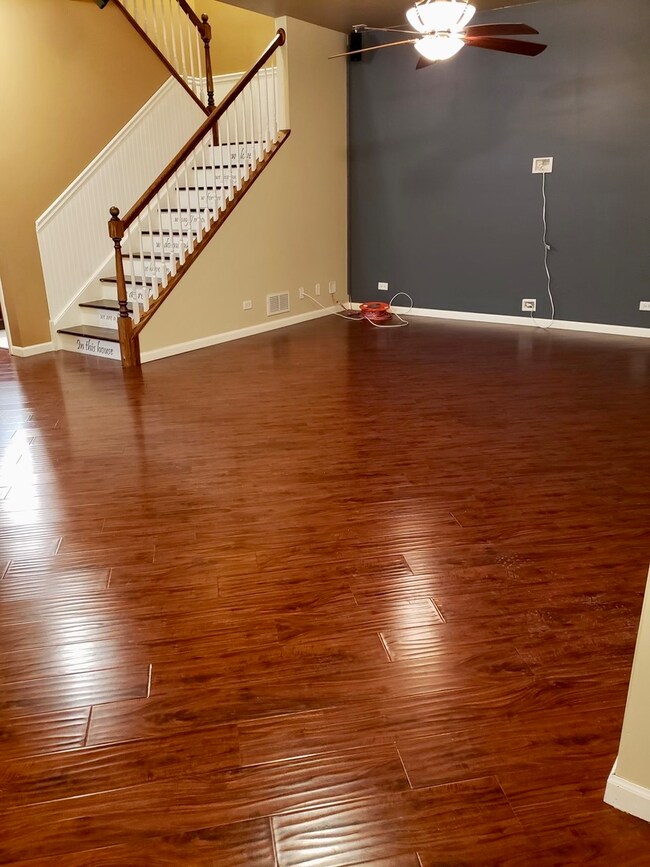
543 Topeka Dr Grayslake, IL 60030
Highlights
- Loft
- Formal Dining Room
- Living Room
- Grayslake Central High School Rated A
- 2 Car Attached Garage
- Resident Manager or Management On Site
About This Home
As of February 2023Welcome to Lake Street Square! This 3 bedroom 2.1 bath features the largest floor plan in the development! Prime location on the large common area with the Gazebo! Bright and Open floor plan features an Upgraded eat-in kitchen with ceramic tile flooring, loads of counter space and a newer refrigerator and dishwasher. Spacious living room w/ hand-scraped laminate flooring perfect for lounging, flowing a large dining area w/ hand-scraped laminate flooring. Upstairs awaits a massive 15x20 flex space w/bamboo flooring perfect for an office or an upstairs family room. Primary bedroom w/ bamboo flooring, luxury ensuite bathroom and enormous walk-in closet w/ bamboo flooring. Two secondary bedrooms with ample closet space and another full bathroom complete the 2nd level of this wonderful home. Large first floor laundry room. 2.5 car garage featuring custom suspended shelving for storage and GFI's for larger power tool usage. Private fenced patio/bbq entertainment area. Walk to the Metra! Minutes from downtown Grayslake and the best entertainment Center Street has to offer. Grayslake Schools! Enjoy walking paths, ponds and parks. Great Investment Potential units have shown to lease quickly! Schedule a private showing today!
Last Agent to Sell the Property
HomeSmart Connect LLC License #471008106 Listed on: 11/10/2022

Townhouse Details
Home Type
- Townhome
Est. Annual Taxes
- $7,092
Year Built
- Built in 2007
HOA Fees
- $233 Monthly HOA Fees
Parking
- 2 Car Attached Garage
- Parking Included in Price
Interior Spaces
- 2,066 Sq Ft Home
- 2-Story Property
- Living Room
- Formal Dining Room
- Loft
Kitchen
- Range<<rangeHoodToken>>
- <<microwave>>
- Dishwasher
Bedrooms and Bathrooms
- 3 Bedrooms
- 3 Potential Bedrooms
Laundry
- Laundry Room
- Dryer
- Washer
Utilities
- Central Air
- Heating System Uses Natural Gas
- Lake Michigan Water
Listing and Financial Details
- Homeowner Tax Exemptions
Community Details
Overview
- Association fees include insurance, exterior maintenance, lawn care, snow removal
- 6 Units
- Contact Association, Phone Number (847) 490-3833
- Property managed by Associa Chicagoland
Pet Policy
- Dogs and Cats Allowed
Security
- Resident Manager or Management On Site
Ownership History
Purchase Details
Purchase Details
Home Financials for this Owner
Home Financials are based on the most recent Mortgage that was taken out on this home.Purchase Details
Home Financials for this Owner
Home Financials are based on the most recent Mortgage that was taken out on this home.Similar Homes in Grayslake, IL
Home Values in the Area
Average Home Value in this Area
Purchase History
| Date | Type | Sale Price | Title Company |
|---|---|---|---|
| Warranty Deed | -- | None Listed On Document | |
| Warranty Deed | $267,500 | First American Title | |
| Warranty Deed | $240,000 | Chicago Title |
Mortgage History
| Date | Status | Loan Amount | Loan Type |
|---|---|---|---|
| Previous Owner | $214,000 | New Conventional | |
| Previous Owner | $174,750 | New Conventional | |
| Previous Owner | $191,742 | Unknown | |
| Closed | $10,000 | No Value Available |
Property History
| Date | Event | Price | Change | Sq Ft Price |
|---|---|---|---|---|
| 07/18/2025 07/18/25 | For Sale | $329,000 | +23.0% | $186 / Sq Ft |
| 02/01/2023 02/01/23 | Sold | $267,500 | -2.7% | $129 / Sq Ft |
| 12/16/2022 12/16/22 | Pending | -- | -- | -- |
| 12/03/2022 12/03/22 | Price Changed | $275,000 | -3.5% | $133 / Sq Ft |
| 11/10/2022 11/10/22 | For Sale | $285,000 | -- | $138 / Sq Ft |
Tax History Compared to Growth
Tax History
| Year | Tax Paid | Tax Assessment Tax Assessment Total Assessment is a certain percentage of the fair market value that is determined by local assessors to be the total taxable value of land and additions on the property. | Land | Improvement |
|---|---|---|---|---|
| 2024 | $8,185 | $84,541 | $7,470 | $77,071 |
| 2023 | $7,185 | $77,589 | $6,856 | $70,733 |
| 2022 | $7,185 | $65,905 | $5,972 | $59,933 |
| 2021 | $7,092 | $63,346 | $5,740 | $57,606 |
| 2020 | $7,078 | $60,272 | $5,461 | $54,811 |
| 2019 | $6,827 | $57,826 | $5,239 | $52,587 |
| 2018 | $5,932 | $51,455 | $4,201 | $47,254 |
| 2017 | $5,890 | $48,401 | $3,952 | $44,449 |
| 2016 | $5,623 | $44,679 | $3,648 | $41,031 |
| 2015 | $5,443 | $40,818 | $3,333 | $37,485 |
| 2014 | $5,820 | $42,964 | $6,445 | $36,519 |
| 2012 | $5,758 | $44,871 | $6,731 | $38,140 |
Agents Affiliated with this Home
-
Ania Wallace

Seller's Agent in 2025
Ania Wallace
Baird Warner
(847) 456-1566
2 in this area
38 Total Sales
-
Debbie Bacci

Seller Co-Listing Agent in 2025
Debbie Bacci
Baird Warner
(847) 302-1456
13 in this area
61 Total Sales
-
Kathleen Anderson

Seller's Agent in 2023
Kathleen Anderson
HomeSmart Connect LLC
(847) 903-3000
5 in this area
36 Total Sales
-
Jeff Esser

Seller Co-Listing Agent in 2023
Jeff Esser
HomeSmart Connect LLC
(847) 975-8203
6 in this area
35 Total Sales
Map
Source: Midwest Real Estate Data (MRED)
MLS Number: 11670728
APN: 06-34-405-056
- 540 Silverton Dr
- 533 Cannon Ball Dr
- 292 Lionel Dr
- 78 Thomas Ct
- 400 S Lake St
- 0 S Lake St
- Lots 51 &52 Lake Ave
- Lot 48 Lake Ave
- 32100 Alleghany Rd
- 34110 S Circle Dr
- 513 Trestle Ct
- 561 Trestle Ct
- 277 Mcmillan St
- 26155 W Il Route 120
- 146 Westerfield Place
- 30 S Slusser St
- 533 Jackson Blvd
- 118 Harvey Ave
- 174 Harvey Ave
- 137 School St
