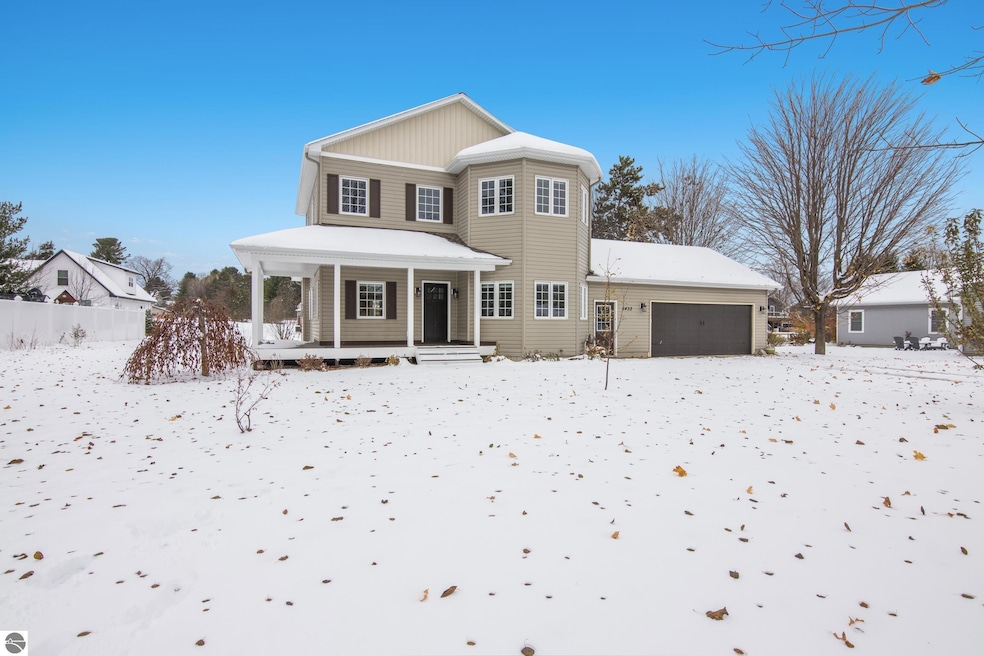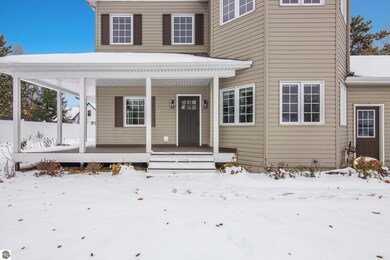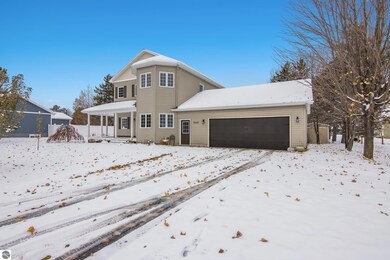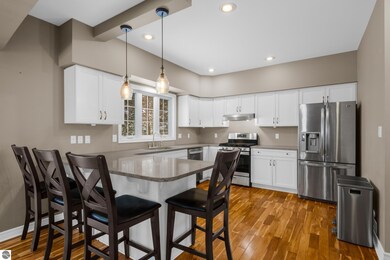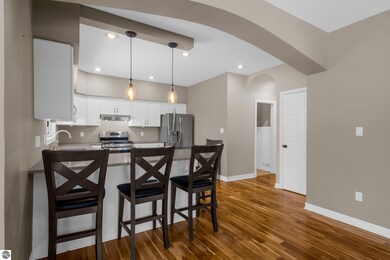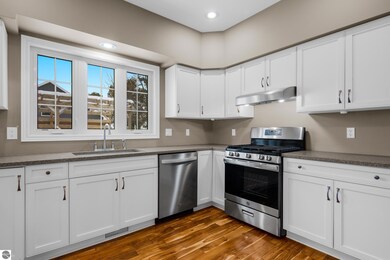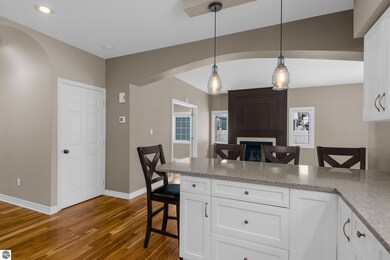5432 Ravenhurst Dr Traverse City, MI 49685
Estimated payment $3,756/month
Highlights
- Deck
- Mud Room
- Covered Patio or Porch
- Great Room
- Solid Surface Countertops
- Formal Dining Room
About This Home
This spacious, well-updated home offers multiple living areas and a comfortable layout. The main level features an oversized living room and a family room with a gas fireplace and maple hardwood flooring, along with a formal dining room and a custom kitchen with 9-foot ceilings, stainless steel new appliances, solid surface counters, and plenty of natural light. The private second-floor primary suite includes a separate sitting area, and low threshold shower, a soaking tub and double vanity. The finished lower level provides excellent space with a fourth bedroom, large living/recreation area, and a full bath with a walk-in tiled shower. Highlights include a new roof (2021), new stove, dishwasher, washer dryer, furnace and AC (2021), natural gas, municipal utilities, and an attached two +car insulated and heated garage. Located just 5 minutes from downtown Traverse City, this home offers abundant space and convenience inside and out.
Property Details
Home Type
- Modular Prefabricated Home
Est. Annual Taxes
- $4,993
Year Built
- Built in 2002
Lot Details
- 0.39 Acre Lot
- Lot Dimensions are 113x150
- Landscaped
- Level Lot
- Sprinkler System
- The community has rules related to zoning restrictions
Home Design
- Single Family Detached Home
- Modular Prefabricated Home
- Poured Concrete
- Fire Rated Drywall
- Asphalt Roof
- Vinyl Siding
Interior Spaces
- 3,316 Sq Ft Home
- 2-Story Property
- Ceiling Fan
- Gas Fireplace
- Blinds
- Mud Room
- Great Room
- Formal Dining Room
Kitchen
- Oven or Range
- Recirculated Exhaust Fan
- Dishwasher
- Solid Surface Countertops
- Disposal
Bedrooms and Bathrooms
- 4 Bedrooms
- Soaking Tub
Laundry
- Dryer
- Washer
Basement
- Basement Fills Entire Space Under The House
- Basement Window Egress
Parking
- 2 Car Attached Garage
- Heated Garage
- Garage Door Opener
- Private Driveway
Outdoor Features
- Deck
- Covered Patio or Porch
- Shed
- Rain Gutters
Utilities
- Forced Air Heating and Cooling System
- Cable TV Available
Community Details
- Eaglehurst Estates Community
Map
Home Values in the Area
Average Home Value in this Area
Tax History
| Year | Tax Paid | Tax Assessment Tax Assessment Total Assessment is a certain percentage of the fair market value that is determined by local assessors to be the total taxable value of land and additions on the property. | Land | Improvement |
|---|---|---|---|---|
| 2025 | $4,993 | $269,600 | $0 | $0 |
| 2024 | $3,373 | $244,300 | $0 | $0 |
| 2023 | $3,228 | $185,600 | $0 | $0 |
| 2022 | $4,559 | $168,700 | $0 | $0 |
| 2021 | $5,009 | $185,600 | $0 | $0 |
| 2020 | $5,558 | $204,900 | $0 | $0 |
| 2019 | $3,684 | $138,300 | $0 | $0 |
| 2018 | $0 | $130,600 | $0 | $0 |
| 2017 | -- | $127,200 | $0 | $0 |
| 2016 | -- | $117,500 | $0 | $0 |
| 2014 | -- | $104,100 | $0 | $0 |
| 2012 | -- | $111,700 | $0 | $0 |
Property History
| Date | Event | Price | List to Sale | Price per Sq Ft | Prior Sale |
|---|---|---|---|---|---|
| 11/13/2025 11/13/25 | For Sale | $635,000 | +80.9% | $191 / Sq Ft | |
| 11/08/2019 11/08/19 | Sold | $351,000 | -2.5% | $116 / Sq Ft | View Prior Sale |
| 09/26/2019 09/26/19 | For Sale | $359,900 | +38.7% | $119 / Sq Ft | |
| 09/26/2016 09/26/16 | Sold | $259,500 | +0.2% | $117 / Sq Ft | View Prior Sale |
| 09/25/2016 09/25/16 | Pending | -- | -- | -- | |
| 08/17/2016 08/17/16 | For Sale | $259,000 | -- | $117 / Sq Ft |
Purchase History
| Date | Type | Sale Price | Title Company |
|---|---|---|---|
| Grant Deed | $351,000 | -- | |
| Deed | $259,500 | -- | |
| Deed | $160,000 | -- | |
| Deed | $142,600 | -- | |
| Deed | $242,000 | -- | |
| Deed | $30,000 | -- |
Source: Northern Great Lakes REALTORS® MLS
MLS Number: 1940507
APN: 05-109-023-00
- 5333 Heritage Way
- 5233 Liberty Dr
- 3300 Zimmerman Rd
- V/L Zimmerman Rd
- 200 Heritage Park Place
- 3199 Heritage Park Place
- 3312 Zimmerman Rd
- 3074 Crown Wood Ct
- 4311 Apple Tree Ln
- 0 Zimmerman Rd
- 4020 Gaddi Dr
- 2947 Crown Pointe Dr Unit 15
- 2911 E Crown Dr
- 0 Morning Glory Ln Unit 1939535
- 2854 E Crown Dr
- 4722 Barnes Rd
- 2750 E Crown Dr Unit 1
- 2737 Green Meadows Dr
- 2764 W Crown Dr
- 2808 W Crown Dr
- 4227 Summerhill Rd
- 6444 Cedar Run
- 3860 N Long Lake Rd
- 1473 Greenbrier Dr
- 6028 Traverse Edge Way
- 3686 Matador W
- 600 Bay Hill Dr
- 2054 Essex View Dr
- 3358 Rennie St
- 1024 W Front St
- 815 Sixth St
- 12300 S Lovell Ln
- 2516 Crossing Cir
- 4573 Springcress Ln
- 604 Sixth St
- 867 Orchid Trail
- 812 Randolph St Unit Lower
- 4649 Primrose Ln
- 4210 Lady Slipper Ln
- 4652 Meadow Lane Dr
