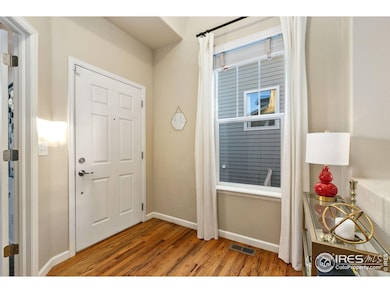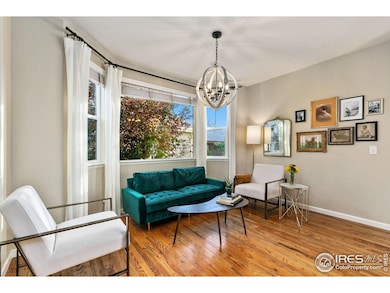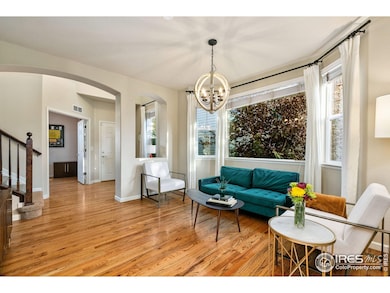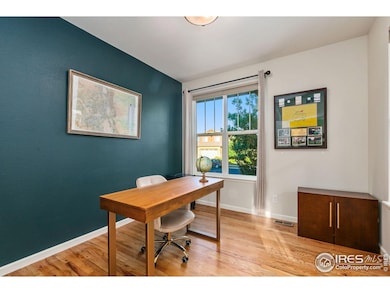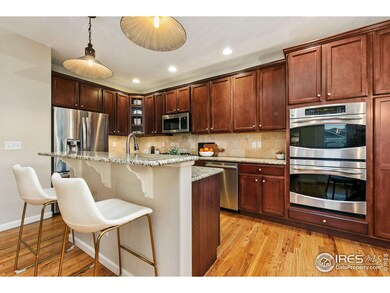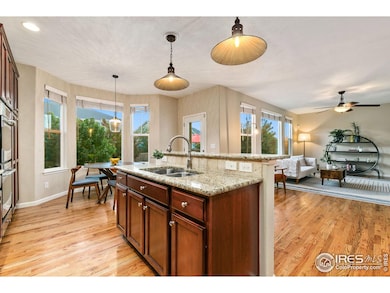
5433 Wishing Well Dr Timnath, CO 80547
Highlights
- Private Pool
- Open Floorplan
- Loft
- Bethke Elementary School Rated A-
- Wood Flooring
- No HOA
About This Home
As of July 2025Savvy buyers shop smart! Lock in 5.5% interest for 5 years with ENT Credit Union to buy this home! Save your time, money, and surprises! This home has been expertly inspected top to bottom and the report is available for your viewing, just ask! Radon mitigation system already in place, and the sewer scope showed perfect working condition! Top it all off with a 1 year home warranty from the sellers and you can be sure you'll spend the rest of the summer soaking up sunshine by the neighborhood pool instead of bothering with home repairs. Just 15 minutes from I25 and Ft Collins, Timnath Ranch is home to some of the best amenities in NoCo and this house is just steps from all of it! Pickleball, basketball, and tennis courts line the 25 acre community park (1 of 3) with splash pad and a dog park surrounded by miles of trails . Just two blocks from Poudre School District's award winning Bethke Elementary. An inviting entry greets you next to a bright non-comforing bedroom/office and versatile living space that could function well as a play space, formal dining, or (as pictured) a sitting room. Continue to the open kitchen with granite countertops, stainless appliances, gas cooktop, double ovens, bar seating, and adorable breakfast nook. In the living room huge windows let in tons of natural light and, since summer won't last forever, there is a cozy gas fireplace. Did I mention real wood floors throughout the entire main floor? Upstairs, there are 3 bedrooms and an incredible loft space. Laundry is conveniently situated in between the second and third bedroom as well as a shared bath. The primary suite features a luxury 5 piece bath with oversized soaker tub and walk in closet. Downstairs, you'll find an unfinished basement with 9 foot ceilings for future expansion, additional storage, or, use it for a home gym and additional rec space. Outside you'll find tons of perennial plants, mature trees, and over 700 square feet of patio for entertaining and lounging!
Home Details
Home Type
- Single Family
Est. Annual Taxes
- $6,770
Year Built
- Built in 2011
Lot Details
- 7,908 Sq Ft Lot
- Wood Fence
- Level Lot
- Sprinkler System
- Landscaped with Trees
Parking
- 3 Car Attached Garage
Home Design
- Wood Frame Construction
- Composition Roof
Interior Spaces
- 2,386 Sq Ft Home
- 2-Story Property
- Open Floorplan
- Gas Fireplace
- Window Treatments
- Family Room
- Dining Room
- Home Office
- Loft
- Basement Fills Entire Space Under The House
- Fire and Smoke Detector
Kitchen
- Eat-In Kitchen
- Double Oven
- Gas Oven or Range
- Microwave
- Dishwasher
- Kitchen Island
Flooring
- Wood
- Carpet
Bedrooms and Bathrooms
- 4 Bedrooms
- Walk-In Closet
Laundry
- Laundry on upper level
- Dryer
- Washer
Pool
- Private Pool
- Spa
Outdoor Features
- Patio
- Exterior Lighting
Schools
- Bethke Elementary School
- Preston Middle School
- Fossil Ridge High School
Utilities
- Forced Air Heating and Cooling System
- High Speed Internet
- Satellite Dish
- Cable TV Available
Listing and Financial Details
- Assessor Parcel Number R1644968
Community Details
Overview
- No Home Owners Association
- Timnath Ranch Sub 3Rd Fil Tim Subdivision
Recreation
- Tennis Courts
- Community Playground
- Community Pool
- Park
- Hiking Trails
Ownership History
Purchase Details
Home Financials for this Owner
Home Financials are based on the most recent Mortgage that was taken out on this home.Purchase Details
Home Financials for this Owner
Home Financials are based on the most recent Mortgage that was taken out on this home.Purchase Details
Home Financials for this Owner
Home Financials are based on the most recent Mortgage that was taken out on this home.Purchase Details
Home Financials for this Owner
Home Financials are based on the most recent Mortgage that was taken out on this home.Similar Homes in Timnath, CO
Home Values in the Area
Average Home Value in this Area
Purchase History
| Date | Type | Sale Price | Title Company |
|---|---|---|---|
| Warranty Deed | $599,900 | First American Title | |
| Special Warranty Deed | $499,000 | Guaranteed Title Group Llc | |
| Warranty Deed | $360,000 | Tggt | |
| Warranty Deed | $304,214 | Ryland Title Company |
Mortgage History
| Date | Status | Loan Amount | Loan Type |
|---|---|---|---|
| Open | $424,900 | New Conventional | |
| Previous Owner | $399,200 | New Conventional | |
| Previous Owner | $336,000 | New Conventional | |
| Previous Owner | $288,000 | New Conventional | |
| Previous Owner | $296,501 | FHA |
Property History
| Date | Event | Price | Change | Sq Ft Price |
|---|---|---|---|---|
| 07/02/2025 07/02/25 | Sold | $599,900 | 0.0% | $251 / Sq Ft |
| 06/12/2025 06/12/25 | Price Changed | $599,900 | 0.0% | $251 / Sq Ft |
| 05/07/2025 05/07/25 | For Sale | $600,000 | +20.2% | $251 / Sq Ft |
| 03/03/2022 03/03/22 | Off Market | $499,000 | -- | -- |
| 12/03/2020 12/03/20 | Sold | $499,000 | +0.8% | $209 / Sq Ft |
| 10/27/2020 10/27/20 | For Sale | $495,000 | +37.5% | $207 / Sq Ft |
| 01/28/2019 01/28/19 | Off Market | $360,000 | -- | -- |
| 12/19/2014 12/19/14 | Sold | $360,000 | 0.0% | $151 / Sq Ft |
| 11/19/2014 11/19/14 | Pending | -- | -- | -- |
| 11/18/2014 11/18/14 | For Sale | $360,000 | -- | $151 / Sq Ft |
Tax History Compared to Growth
Tax History
| Year | Tax Paid | Tax Assessment Tax Assessment Total Assessment is a certain percentage of the fair market value that is determined by local assessors to be the total taxable value of land and additions on the property. | Land | Improvement |
|---|---|---|---|---|
| 2025 | $6,770 | $44,990 | $11,430 | $33,560 |
| 2024 | $6,581 | $44,990 | $11,430 | $33,560 |
| 2022 | $5,294 | $34,048 | $8,375 | $25,673 |
| 2021 | $5,329 | $35,028 | $8,616 | $26,412 |
| 2020 | $5,233 | $34,163 | $7,472 | $26,691 |
| 2019 | $5,247 | $34,163 | $7,472 | $26,691 |
| 2018 | $4,750 | $31,587 | $7,625 | $23,962 |
| 2017 | $4,740 | $31,587 | $7,625 | $23,962 |
| 2016 | $3,903 | $28,743 | $5,890 | $22,853 |
| 2015 | $3,885 | $28,740 | $5,890 | $22,850 |
| 2014 | $3,410 | $25,120 | $4,580 | $20,540 |
Agents Affiliated with this Home
-
Julia Udick

Seller's Agent in 2025
Julia Udick
RE/MAX
(970) 225-5152
48 Total Sales
-
Beth Bishop

Buyer's Agent in 2025
Beth Bishop
Group Harmony
(970) 692-9600
159 Total Sales
-
Robert Ewing
R
Seller's Agent in 2020
Robert Ewing
Group Harmony
(970) 229-0700
14 Total Sales
-
Sharianne Daily

Seller Co-Listing Agent in 2020
Sharianne Daily
RE/MAX
(970) 215-8844
93 Total Sales
-
A
Buyer's Agent in 2020
Anita Hardy
Berkshire Hathaway HomeServices Rocky Mountain, Realtors-Fort Collins
-
Nicole Huntsman

Seller's Agent in 2014
Nicole Huntsman
Group Harmony
(970) 402-0221
86 Total Sales
Map
Source: IRES MLS
MLS Number: 1033323
APN: 86014-31-021
- 5457 Wishing Well Dr
- 5434 Wishing Well Dr
- 5355 Brookline Dr
- 5536 Long Dr
- 5317 School House Dr
- 5254 Rock Hill St
- 5279 Long Dr
- 6604 Neota Creek Ct
- 5183 Long Dr
- 5104 River Roads Dr
- 5105 Autumn Leaf Dr
- 6710 Stone Point Dr
- 5101 Autumn Leaf Dr
- 6504 Zimmerman Lake Rd
- 5543 Calgary St
- 6386 Mayfair Ave
- 6820 Rainier Rd
- 6748 Rainier Rd
- 6420 Tuxedo Park Rd
- 4321 Main St

