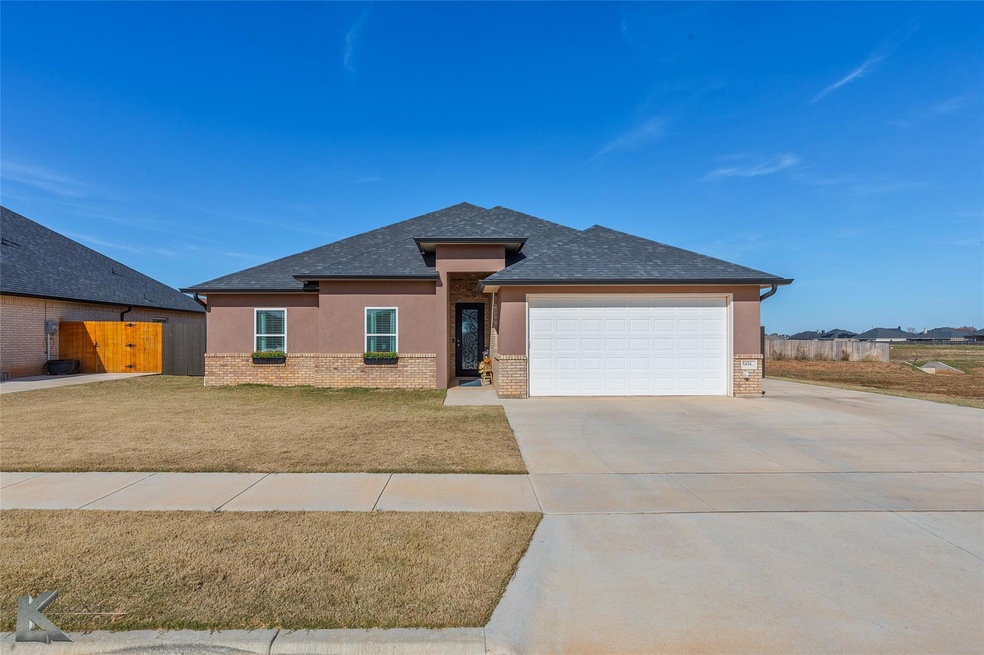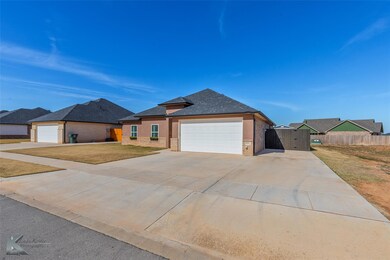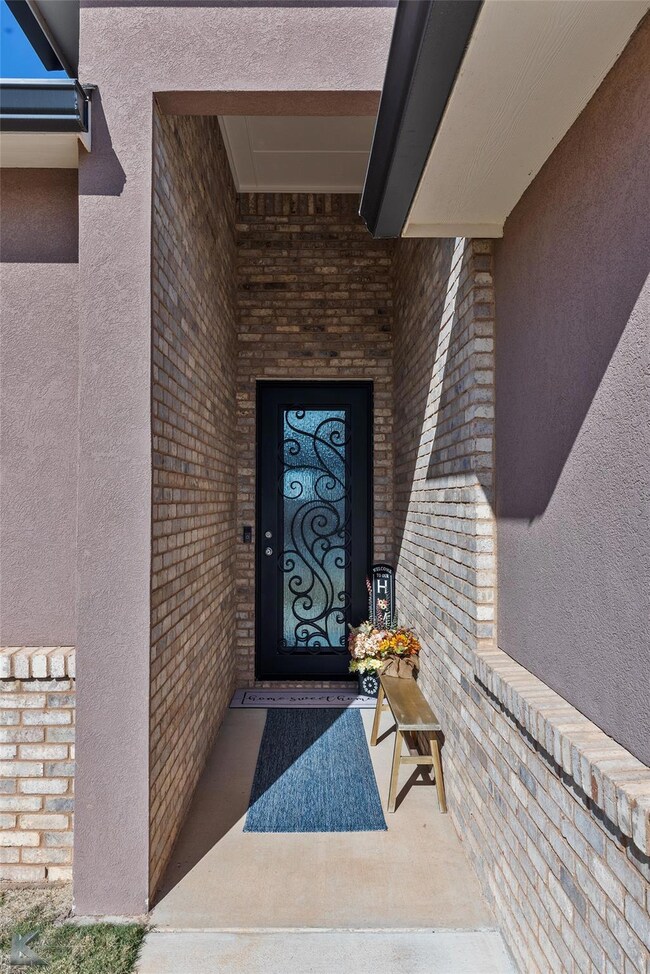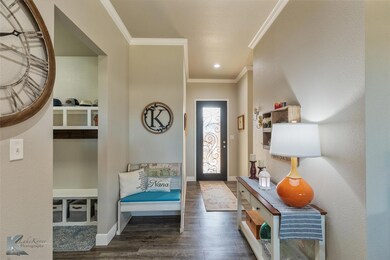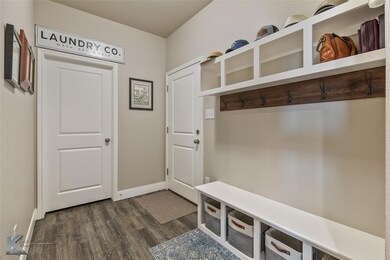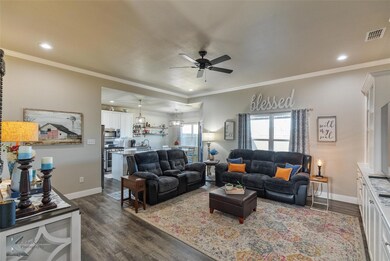
5434 Rio Mesa Dr Abilene, TX 79606
Far Southside NeighborhoodHighlights
- Open Floorplan
- Traditional Architecture
- Covered patio or porch
- Wylie West Early Childhood Center Rated A-
- Granite Countertops
- 2 Car Attached Garage
About This Home
As of March 2025Charming Custom Home in a Peaceful Neighborhood. Discover this stunning 4-bedroom, 2-bath custom home, thoughtfully designed with modern amenities and timeless style. Located in a serene and friendly neighborhood, this property offers an exceptional living experience for families or individuals seeking comfort and convenience. Some key features are Spacious Layout: Four generously sized bedrooms and two beautifully appointed bathrooms provide plenty of space for relaxation and privacy. Built-in cabinets in the living area add both style and functionality, offering ample storage and display space. Enjoy the beauty and durability of luxury vinyl plank flooring throughout, paired with elegant quartz countertops in the kitchen and bathrooms. A foam-insulated attic ensures year-round comfort and helps reduce energy costs. Outdoor perks include. Extra parking, perfect for an RV or additional vehicles. A storage building in the backyard for all your tools, hobbies, or seasonal items. French drains for superior drainage and peace of mind. Nestled in a quiet neighborhood, this home is ideal for unwinding after a busy day or entertaining guests in a serene environment. This property truly combines modern comforts with practical features, making it a perfect place to call home. Don’t miss out on this gem—schedule your showing today!
Last Agent to Sell the Property
Abilene Group Premier Re. Adv. Brokerage Phone: 325-669-8963 License #0657445 Listed on: 01/14/2025
Home Details
Home Type
- Single Family
Est. Annual Taxes
- $8,435
Year Built
- Built in 2021
Lot Details
- 8,407 Sq Ft Lot
- Wood Fence
- Landscaped
- Interior Lot
- Sprinkler System
- Back Yard
Parking
- 2 Car Attached Garage
- Front Facing Garage
- Garage Door Opener
- Driveway
- Additional Parking
Home Design
- Traditional Architecture
- Brick Exterior Construction
- Slab Foundation
- Composition Roof
Interior Spaces
- 1,755 Sq Ft Home
- 1-Story Property
- Open Floorplan
- Wired For Data
- Ceiling Fan
- Window Treatments
- Luxury Vinyl Plank Tile Flooring
- Washer and Electric Dryer Hookup
Kitchen
- Gas Range
- <<microwave>>
- Dishwasher
- Kitchen Island
- Granite Countertops
- Disposal
Bedrooms and Bathrooms
- 4 Bedrooms
- Walk-In Closet
- 2 Full Bathrooms
- Double Vanity
Home Security
- Carbon Monoxide Detectors
- Fire and Smoke Detector
Outdoor Features
- Covered patio or porch
- Rain Gutters
Schools
- Wylie West Elementary School
- Wylie High School
Utilities
- Central Air
- Heat Pump System
- High Speed Internet
- Cable TV Available
Community Details
- Southern Mdws Sec 5 Subdivision
Listing and Financial Details
- Legal Lot and Block 3 / I
- Assessor Parcel Number 1079279
Ownership History
Purchase Details
Home Financials for this Owner
Home Financials are based on the most recent Mortgage that was taken out on this home.Purchase Details
Home Financials for this Owner
Home Financials are based on the most recent Mortgage that was taken out on this home.Purchase Details
Home Financials for this Owner
Home Financials are based on the most recent Mortgage that was taken out on this home.Similar Homes in Abilene, TX
Home Values in the Area
Average Home Value in this Area
Purchase History
| Date | Type | Sale Price | Title Company |
|---|---|---|---|
| Deed | -- | None Listed On Document | |
| Vendors Lien | -- | None Available | |
| Vendors Lien | -- | None Available |
Mortgage History
| Date | Status | Loan Amount | Loan Type |
|---|---|---|---|
| Open | $150,000 | Construction | |
| Closed | $150,000 | Construction | |
| Open | $334,030 | VA | |
| Previous Owner | $256,770 | VA | |
| Previous Owner | $224,000 | Construction |
Property History
| Date | Event | Price | Change | Sq Ft Price |
|---|---|---|---|---|
| 03/04/2025 03/04/25 | Sold | -- | -- | -- |
| 02/05/2025 02/05/25 | Price Changed | $327,000 | +0.6% | $186 / Sq Ft |
| 02/04/2025 02/04/25 | Pending | -- | -- | -- |
| 01/15/2025 01/15/25 | For Sale | $325,000 | +13.3% | $185 / Sq Ft |
| 10/29/2021 10/29/21 | Sold | -- | -- | -- |
| 09/27/2021 09/27/21 | Pending | -- | -- | -- |
| 08/28/2021 08/28/21 | For Sale | $286,770 | -- | $165 / Sq Ft |
Tax History Compared to Growth
Tax History
| Year | Tax Paid | Tax Assessment Tax Assessment Total Assessment is a certain percentage of the fair market value that is determined by local assessors to be the total taxable value of land and additions on the property. | Land | Improvement |
|---|---|---|---|---|
| 2023 | $4,169 | $316,446 | $40,000 | $276,446 |
| 2022 | $6,924 | $293,449 | $40,000 | $253,449 |
| 2021 | $52 | $2,022 | $2,022 | $0 |
Agents Affiliated with this Home
-
Phil Hill

Seller's Agent in 2025
Phil Hill
Abilene Group Premier Re. Adv.
(325) 669-5153
44 in this area
159 Total Sales
-
Nicholas Fallecker
N
Buyer's Agent in 2025
Nicholas Fallecker
Coldwell Banker Apex, REALTORS
(478) 954-0616
3 in this area
24 Total Sales
-
Lucy Bishop

Seller's Agent in 2021
Lucy Bishop
Sendero Properties, LLC
(325) 665-1827
28 in this area
316 Total Sales
-
J
Buyer's Agent in 2021
Jim Kulyas
RE/MAX
Map
Source: North Texas Real Estate Information Systems (NTREIS)
MLS Number: 20816513
APN: 1079279
- 7010 Jet Stream Dr
- 6833 Windmill Grass Ln
- 6809 Beals Creek Dr
- 5341 Rio Mesa Dr
- 6802 Beals Creek Dr
- 7034 Pebbles Place
- 5626 Meadow Dr
- 6710 Windmill Grass Ln
- 6834 Red Yucca Rd
- 7018 Waterway Ln
- 6610 Beals Creek Dr
- 6602 Beals Creek Dr
- 6509 Windmill Grass Ln
- 6510 Windmill Grass Ln
- 6702 Cedar Elm Dr
- 5202 Rio Mesa Dr
- 5342 Willow Ridge Rd
- 6509 Randy Ave
- 6542 Cedar Elm Dr
- 5402 Willow View Rd
