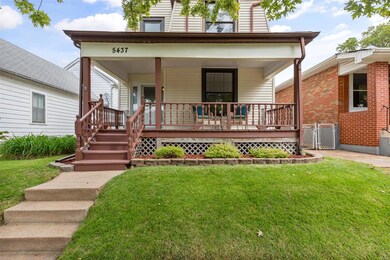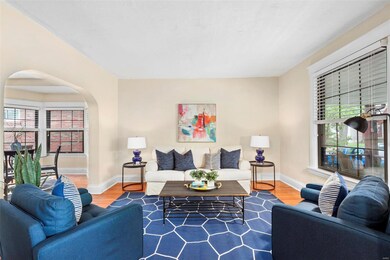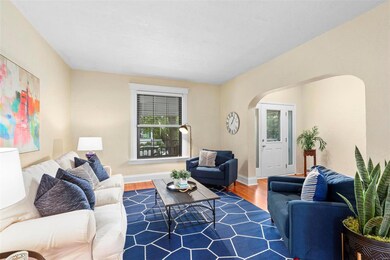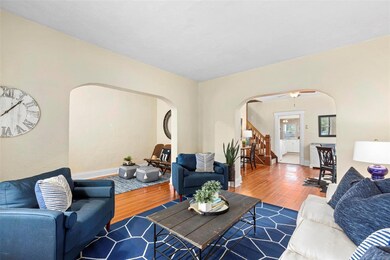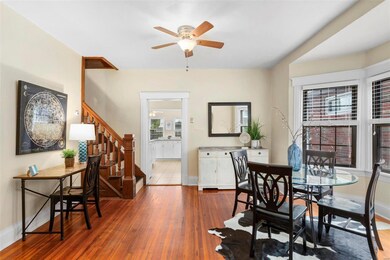
5437 Nagel Ave Saint Louis, MO 63109
Princeton Heights NeighborhoodHighlights
- Property is near public transit
- Wood Flooring
- Breakfast Room
- Traditional Architecture
- Covered patio or porch
- Eat-In Kitchen
About This Home
As of December 2021Located on a quiet, one-way street is this 3 bdrm, 2 full bath charmer in the Princeton Heights neighborhood. Imagine yourself sitting on the spacious covered front porch with your morning coffee or evening cocktail as you watch neighbors walk by. As you enter the front door you are greeted by the welcoming large foyer that opens up to the sun filled living room- perfect for those social gatherings. The dining room has lots of character with a lovely bay window, built in bookcase and a view of the amazing millwork staircase. The kitchen is impressive in size, offering an island with seating and plenty of counterspace. The charming hearth room off the kitchen can be multifunctional for eating, home office, sitting area, you name it! A full bath rounds off the first floor. On the second level are 3 bdrms with ample closet space and an updated full bath. The level fenced in backyard has access to the parking pad. Enjoy all the local amenities that the area has to offer!
Last Agent to Sell the Property
Wood Brothers Realty License #2013044739 Listed on: 10/08/2021

Home Details
Home Type
- Single Family
Est. Annual Taxes
- $2,110
Year Built
- Built in 1908
Lot Details
- 3,180 Sq Ft Lot
- Lot Dimensions are 30 x 109
- Fenced
- Level Lot
Home Design
- Traditional Architecture
- Vinyl Siding
Interior Spaces
- 1,393 Sq Ft Home
- 2-Story Property
- Built-in Bookshelves
- Historic or Period Millwork
- Insulated Windows
- Window Treatments
- Entrance Foyer
- Breakfast Room
- Formal Dining Room
- Wood Flooring
Kitchen
- Eat-In Kitchen
- Breakfast Bar
- Gas Oven or Range
- Dishwasher
- Kitchen Island
- Disposal
Bedrooms and Bathrooms
- 3 Bedrooms
Unfinished Basement
- Walk-Out Basement
- Partial Basement
Parking
- Off-Street Parking
- Off Alley Parking
Outdoor Features
- Covered Deck
- Covered patio or porch
Location
- Property is near public transit
Schools
- Bryan Hill Elem. Elementary School
- Long Middle Community Ed. Center
- Roosevelt High School
Utilities
- Forced Air Heating and Cooling System
- Heating System Uses Gas
- Gas Water Heater
Listing and Financial Details
- Assessor Parcel Number 5335-00-0310-0
Ownership History
Purchase Details
Home Financials for this Owner
Home Financials are based on the most recent Mortgage that was taken out on this home.Purchase Details
Home Financials for this Owner
Home Financials are based on the most recent Mortgage that was taken out on this home.Purchase Details
Home Financials for this Owner
Home Financials are based on the most recent Mortgage that was taken out on this home.Purchase Details
Purchase Details
Purchase Details
Home Financials for this Owner
Home Financials are based on the most recent Mortgage that was taken out on this home.Purchase Details
Purchase Details
Home Financials for this Owner
Home Financials are based on the most recent Mortgage that was taken out on this home.Similar Homes in Saint Louis, MO
Home Values in the Area
Average Home Value in this Area
Purchase History
| Date | Type | Sale Price | Title Company |
|---|---|---|---|
| Warranty Deed | $205,000 | Continental Title Company | |
| Quit Claim Deed | -- | None Listed On Document | |
| Quit Claim Deed | -- | None Listed On Document | |
| Interfamily Deed Transfer | -- | None Available | |
| Warranty Deed | -- | None Available | |
| Warranty Deed | -- | None Available | |
| Trustee Deed | $86,420 | Mokan Title Services Llc | |
| Warranty Deed | -- | -- | |
| Interfamily Deed Transfer | -- | -- | |
| Interfamily Deed Transfer | -- | -- |
Mortgage History
| Date | Status | Loan Amount | Loan Type |
|---|---|---|---|
| Open | $198,850 | New Conventional | |
| Previous Owner | $152,671 | New Conventional | |
| Previous Owner | $152,671 | New Conventional | |
| Previous Owner | $159,065 | FHA | |
| Previous Owner | $102,400 | Stand Alone First | |
| Previous Owner | $75,000 | Purchase Money Mortgage |
Property History
| Date | Event | Price | Change | Sq Ft Price |
|---|---|---|---|---|
| 07/17/2025 07/17/25 | For Sale | $245,000 | +17.2% | $176 / Sq Ft |
| 12/21/2021 12/21/21 | Sold | -- | -- | -- |
| 11/21/2021 11/21/21 | Pending | -- | -- | -- |
| 11/10/2021 11/10/21 | Price Changed | $209,000 | -2.7% | $150 / Sq Ft |
| 10/20/2021 10/20/21 | For Sale | $214,900 | 0.0% | $154 / Sq Ft |
| 10/13/2021 10/13/21 | Pending | -- | -- | -- |
| 10/08/2021 10/08/21 | For Sale | $214,900 | +37.0% | $154 / Sq Ft |
| 12/16/2016 12/16/16 | Sold | -- | -- | -- |
| 11/11/2016 11/11/16 | Pending | -- | -- | -- |
| 10/21/2016 10/21/16 | For Sale | $156,900 | -- | $113 / Sq Ft |
Tax History Compared to Growth
Tax History
| Year | Tax Paid | Tax Assessment Tax Assessment Total Assessment is a certain percentage of the fair market value that is determined by local assessors to be the total taxable value of land and additions on the property. | Land | Improvement |
|---|---|---|---|---|
| 2025 | $2,110 | $26,250 | $2,000 | $24,250 |
| 2024 | $2,007 | $24,870 | $2,000 | $22,870 |
| 2023 | $2,007 | $24,870 | $2,000 | $22,870 |
| 2022 | $1,912 | $22,790 | $2,000 | $20,790 |
| 2021 | $1,909 | $22,790 | $2,000 | $20,790 |
| 2020 | $1,686 | $20,240 | $2,000 | $18,240 |
| 2019 | $1,680 | $20,240 | $2,000 | $18,240 |
| 2018 | $1,512 | $17,630 | $1,710 | $15,920 |
| 2017 | $1,487 | $17,630 | $1,710 | $15,920 |
| 2016 | $1,243 | $14,500 | $1,710 | $12,790 |
| 2015 | $1,129 | $14,500 | $1,710 | $12,790 |
| 2014 | $1,208 | $14,500 | $1,710 | $12,790 |
| 2013 | -- | $15,560 | $1,710 | $13,850 |
Agents Affiliated with this Home
-
Dan Lawless

Seller's Agent in 2025
Dan Lawless
Wood Brothers Realty
(314) 541-9214
5 in this area
96 Total Sales
-
Kay Scheller

Seller's Agent in 2021
Kay Scheller
Wood Brothers Realty
(314) 952-3030
3 in this area
56 Total Sales
-
Tina Siebert

Seller's Agent in 2016
Tina Siebert
RedKey Realty Leaders Circa
(314) 603-8555
15 in this area
141 Total Sales
Map
Source: MARIS MLS
MLS Number: MIS21067868
APN: 5335-00-0310-0
- 6912 Hampton Ave
- 5425 Sunshine Dr
- 5300 Blow St
- 5245 Robert Ave
- 5854 Sunshine Dr Unit 204
- 5872 Sunshine Dr Unit 110
- 5536 Lisette Ave
- 6240 Sunshine Dr Unit 2A
- 5424 Gresham Ave
- 4973 Quincy St
- 4965 Quincy St
- 5932 Finkman St
- 4931 Robert Ave
- 6403 MacKlind Ave
- 5909 Hampton Ave
- 6056 Childress Ave
- 5945 Clifton Ave
- 4936 Bonita Ave
- 5939 Clifton Ave
- 4931 Bonita Ave

