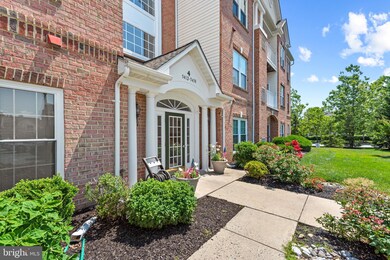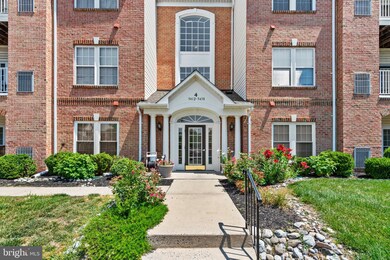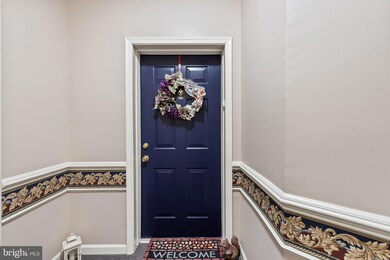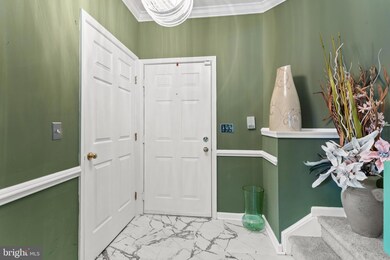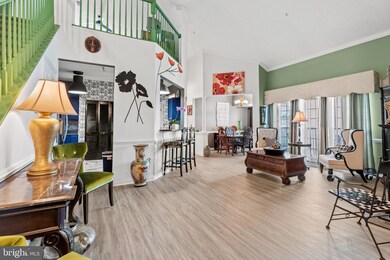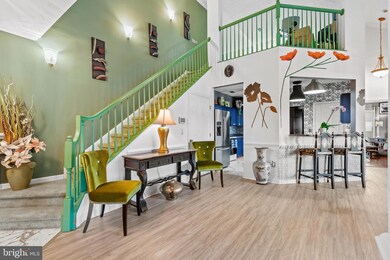
5438 Glenthorne Ct Rosedale, MD 21237
Highlights
- Hot Property
- Gourmet Kitchen
- Contemporary Architecture
- Penthouse
- Open Floorplan
- Loft
About This Home
As of August 2024Elevator Building will take you to your Penthouse Sweet Condo. Walk into the open floor plan featuring Vaulted Ceilings * Newly Installed Luxury Vinyl Plank Flooring * All Newly Installed Windows (2022)* Stairs to the windowed Loft Area that overlooks the Living Room & can be used as additional Guest Area, Family Room, Office, Exercise Room, Etc. This is a spacious 2 Bedroom & 2 Full Bath Condo with lots of Walk in Closet space, Some newer features are Marble Flooring in Kitchen (2022), Hot Water Heater (2023), AC Condensing Unit (2019).
Very Convenient to I 95 & 695, Hospital, Lots of Stores all around, Restaurants, Parks, Movie Theater all walkable features.
Property Details
Home Type
- Condominium
Est. Annual Taxes
- $2,642
Year Built
- Built in 2003
HOA Fees
- $310 Monthly HOA Fees
Home Design
- Penthouse
- Contemporary Architecture
- Transitional Architecture
- Brick Exterior Construction
Interior Spaces
- 1,634 Sq Ft Home
- Property has 3 Levels
- Open Floorplan
- Ceiling Fan
- Free Standing Fireplace
- Electric Fireplace
- Living Room
- Dining Room
- Loft
Kitchen
- Gourmet Kitchen
- Electric Oven or Range
- <<builtInMicrowave>>
- Dishwasher
Bedrooms and Bathrooms
- 2 Main Level Bedrooms
- En-Suite Primary Bedroom
- En-Suite Bathroom
- Walk-In Closet
- 2 Full Bathrooms
- <<tubWithShowerToken>>
Laundry
- Laundry in unit
- Electric Dryer
- Washer
Home Security
- Home Security System
- Intercom
Parking
- Parking Lot
- Off-Street Parking
Accessible Home Design
- Accessible Elevator Installed
- Halls are 36 inches wide or more
- Doors are 32 inches wide or more
- Level Entry For Accessibility
Utilities
- 90% Forced Air Heating and Cooling System
- Vented Exhaust Fan
- Programmable Thermostat
- High-Efficiency Water Heater
- Phone Available
- Cable TV Available
Additional Features
- Exterior Lighting
- 1 Common Wall
Listing and Financial Details
- Assessor Parcel Number 04142400004661
Community Details
Overview
- Association fees include common area maintenance, exterior building maintenance, insurance, lawn maintenance, sewer, snow removal, trash, water
- Low-Rise Condominium
- Mra Property Management Condos
- Devonshire At Whitemarsh Subdivision, Builder Penthouse W/Loft Floorplan
Amenities
- Common Area
- 1 Elevator
Pet Policy
- Pet Size Limit
- Dogs and Cats Allowed
- Breed Restrictions
Ownership History
Purchase Details
Home Financials for this Owner
Home Financials are based on the most recent Mortgage that was taken out on this home.Purchase Details
Similar Homes in Rosedale, MD
Home Values in the Area
Average Home Value in this Area
Purchase History
| Date | Type | Sale Price | Title Company |
|---|---|---|---|
| Deed | $285,000 | Main Street Title | |
| Deed | $190,040 | -- |
Mortgage History
| Date | Status | Loan Amount | Loan Type |
|---|---|---|---|
| Open | $228,000 | New Conventional |
Property History
| Date | Event | Price | Change | Sq Ft Price |
|---|---|---|---|---|
| 07/02/2025 07/02/25 | For Sale | $290,000 | +1.8% | $177 / Sq Ft |
| 08/30/2024 08/30/24 | Sold | $285,000 | +1.8% | $174 / Sq Ft |
| 08/01/2024 08/01/24 | Pending | -- | -- | -- |
| 07/21/2024 07/21/24 | Price Changed | $280,000 | -1.8% | $171 / Sq Ft |
| 07/06/2024 07/06/24 | Price Changed | $285,000 | -1.7% | $174 / Sq Ft |
| 06/15/2024 06/15/24 | For Sale | $290,000 | -- | $177 / Sq Ft |
Tax History Compared to Growth
Tax History
| Year | Tax Paid | Tax Assessment Tax Assessment Total Assessment is a certain percentage of the fair market value that is determined by local assessors to be the total taxable value of land and additions on the property. | Land | Improvement |
|---|---|---|---|---|
| 2025 | $3,836 | $239,333 | -- | -- |
| 2024 | $3,836 | $228,667 | $0 | $0 |
| 2023 | $1,836 | $218,000 | $58,000 | $160,000 |
| 2022 | $3,571 | $215,333 | $0 | $0 |
| 2021 | $3,285 | $212,667 | $0 | $0 |
| 2020 | $2,545 | $210,000 | $50,000 | $160,000 |
| 2019 | $2,505 | $206,667 | $0 | $0 |
| 2018 | $3,338 | $203,333 | $0 | $0 |
| 2017 | $3,043 | $200,000 | $0 | $0 |
| 2016 | $3,048 | $191,667 | $0 | $0 |
| 2015 | $3,048 | $183,333 | $0 | $0 |
| 2014 | $3,048 | $175,000 | $0 | $0 |
Agents Affiliated with this Home
-
Lee Tessier

Seller's Agent in 2025
Lee Tessier
EXP Realty, LLC
(410) 638-9555
19 in this area
1,625 Total Sales
-
Katherine Stephens
K
Seller Co-Listing Agent in 2025
Katherine Stephens
EXP Realty, LLC
(443) 243-9532
1 in this area
75 Total Sales
-
Valeri Marriott

Seller's Agent in 2024
Valeri Marriott
O'Conor, Mooney & Fitzgerald
(410) 615-4925
2 in this area
27 Total Sales
Map
Source: Bright MLS
MLS Number: MDBC2099462
APN: 14-2400004661
- 5312 Millfield Rd
- 9573 Devonwood Ct
- 5236 Millfield Rd
- 5030 Finsbury Rd
- 9534 Shirewood Ct
- 5074 Kemsley Ct
- 5124 Brightleaf Ct
- 101 Brinsmaid Ct
- 4938 Brightleaf Ct
- 5333 Hollowstone Cir
- 5228 Castlestone Dr
- 5310 Kelmscot Rd
- 10 Bantry Ct
- 5240 King Ave
- 10 King Charles Cir
- 9734 Philadelphia Rd
- 5245 King Ave
- 5023 Shirleybrook Ave
- 5015 Springhouse Cir
- 5044 Silver Oak Dr

