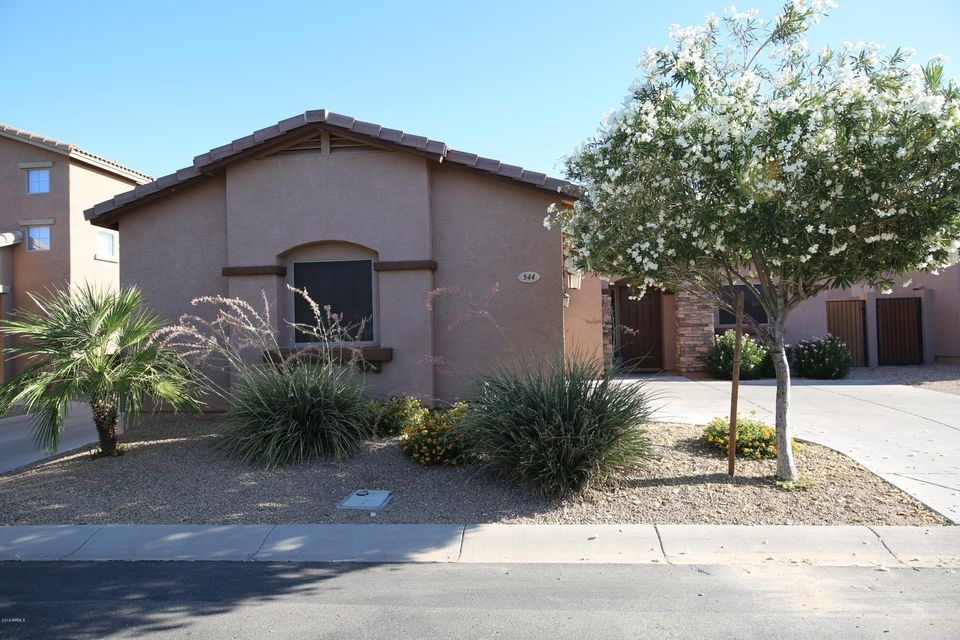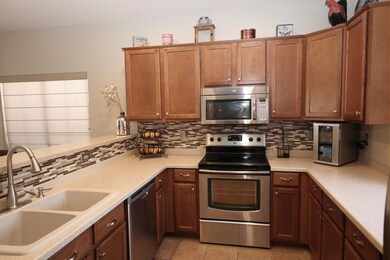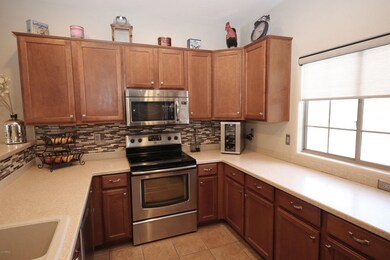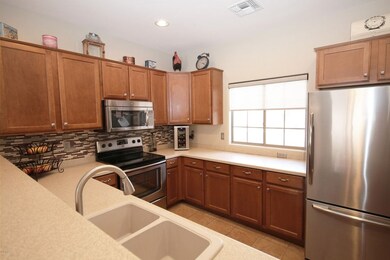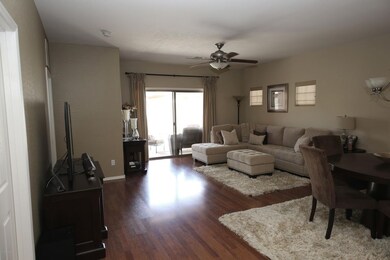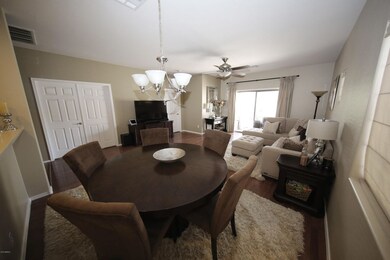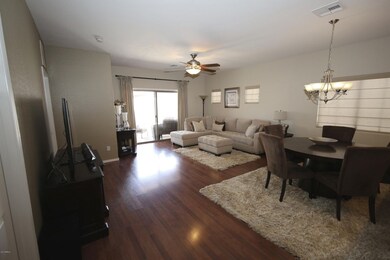
544 E Rainbow Dr Chandler, AZ 85249
Ocotillo NeighborhoodHighlights
- Heated Spa
- Santa Barbara Architecture
- Solar Screens
- Fulton Elementary School Rated A
- Private Yard
- Patio
About This Home
As of July 2018Wonderful home in Pinelake Village. Home is upgraded with cherry cabinets, stainless appliances, neutral designer paint, ceiling fans, flooring, lighting, and updated bathroom cabinets & quartz vanities. Laundry room with built-in cherry cabinets and service sink. Private back yard has heated spa, large patio area and low maintenance landscaping. Note: 3rd bedroom is den option with french doors. Spa has been serviced and is working great, but sold with home As-Is. The Pinelake community features lake, extended bike/walking paths, green space, and large city parks. Home located in Top Rated Chandler School District and close to Basis Elementary and the new Basis Middle/High Schools (opening soon). Conveniently located to shopping and freeways. Owner is a licensed real estate agent.
Last Agent to Sell the Property
Cachet Realty, LLC License #BR650096000 Listed on: 07/18/2016
Home Details
Home Type
- Single Family
Est. Annual Taxes
- $1,114
Year Built
- Built in 2004
Lot Details
- 4,265 Sq Ft Lot
- Desert faces the front and back of the property
- Block Wall Fence
- Private Yard
HOA Fees
- $115 Monthly HOA Fees
Parking
- 2 Car Garage
- Garage Door Opener
Home Design
- Santa Barbara Architecture
- Wood Frame Construction
- Tile Roof
- Stone Exterior Construction
- Stucco
Interior Spaces
- 1,350 Sq Ft Home
- 1-Story Property
- Ceiling Fan
- Solar Screens
- <<builtInMicrowave>>
Flooring
- Carpet
- Laminate
- Tile
Bedrooms and Bathrooms
- 3 Bedrooms
- Primary Bathroom is a Full Bathroom
- 2 Bathrooms
Pool
- Heated Spa
- Above Ground Spa
Outdoor Features
- Patio
Schools
- San Tan Elementary
- Hamilton High School
Utilities
- Refrigerated Cooling System
- Heating Available
- Cable TV Available
Listing and Financial Details
- Home warranty included in the sale of the property
- Tax Lot 32
- Assessor Parcel Number 303-46-769
Community Details
Overview
- Association fees include ground maintenance, front yard maint
- Kachina Management Association, Phone Number (623) 572-7579
- Built by Magee Homes
- Pinelake Village Subdivision, Magnolia Floorplan
Recreation
- Community Playground
- Bike Trail
Ownership History
Purchase Details
Home Financials for this Owner
Home Financials are based on the most recent Mortgage that was taken out on this home.Purchase Details
Purchase Details
Purchase Details
Home Financials for this Owner
Home Financials are based on the most recent Mortgage that was taken out on this home.Purchase Details
Home Financials for this Owner
Home Financials are based on the most recent Mortgage that was taken out on this home.Purchase Details
Home Financials for this Owner
Home Financials are based on the most recent Mortgage that was taken out on this home.Similar Home in Chandler, AZ
Home Values in the Area
Average Home Value in this Area
Purchase History
| Date | Type | Sale Price | Title Company |
|---|---|---|---|
| Warranty Deed | $437,000 | First American Title | |
| Quit Claim Deed | -- | First American Title | |
| Interfamily Deed Transfer | -- | None Available | |
| Interfamily Deed Transfer | -- | None Available | |
| Warranty Deed | $264,000 | Clear Title Agency Of Arizon | |
| Warranty Deed | $235,000 | Driggs Title Agency Inc | |
| Special Warranty Deed | $183,000 | First American Title Ins Co |
Mortgage History
| Date | Status | Loan Amount | Loan Type |
|---|---|---|---|
| Previous Owner | $200,000 | Credit Line Revolving | |
| Previous Owner | $223,250 | New Conventional | |
| Previous Owner | $196,938 | New Conventional | |
| Previous Owner | $30,000 | Unknown | |
| Previous Owner | $227,000 | Fannie Mae Freddie Mac | |
| Previous Owner | $30,000 | Stand Alone Second | |
| Previous Owner | $173,850 | New Conventional |
Property History
| Date | Event | Price | Change | Sq Ft Price |
|---|---|---|---|---|
| 08/16/2024 08/16/24 | Rented | $2,250 | 0.0% | -- |
| 08/15/2024 08/15/24 | Under Contract | -- | -- | -- |
| 08/07/2024 08/07/24 | Price Changed | $2,250 | -2.2% | $2 / Sq Ft |
| 07/20/2024 07/20/24 | Price Changed | $2,300 | -8.0% | $2 / Sq Ft |
| 07/10/2024 07/10/24 | For Rent | $2,500 | 0.0% | -- |
| 07/31/2018 07/31/18 | Sold | $264,000 | -4.0% | $196 / Sq Ft |
| 06/28/2018 06/28/18 | For Sale | $274,900 | +17.0% | $204 / Sq Ft |
| 09/01/2016 09/01/16 | Sold | $235,000 | -2.0% | $174 / Sq Ft |
| 07/26/2016 07/26/16 | Pending | -- | -- | -- |
| 07/18/2016 07/18/16 | For Sale | $239,900 | -- | $178 / Sq Ft |
Tax History Compared to Growth
Tax History
| Year | Tax Paid | Tax Assessment Tax Assessment Total Assessment is a certain percentage of the fair market value that is determined by local assessors to be the total taxable value of land and additions on the property. | Land | Improvement |
|---|---|---|---|---|
| 2025 | $1,395 | $18,155 | -- | -- |
| 2024 | $1,366 | $17,291 | -- | -- |
| 2023 | $1,366 | $30,870 | $6,170 | $24,700 |
| 2022 | $1,318 | $24,470 | $4,890 | $19,580 |
| 2021 | $1,382 | $23,200 | $4,640 | $18,560 |
| 2020 | $1,375 | $21,530 | $4,300 | $17,230 |
| 2019 | $1,323 | $19,410 | $3,880 | $15,530 |
| 2018 | $1,281 | $17,310 | $3,460 | $13,850 |
| 2017 | $1,194 | $17,110 | $3,420 | $13,690 |
| 2016 | $1,150 | $15,230 | $3,040 | $12,190 |
| 2015 | $1,114 | $13,300 | $2,660 | $10,640 |
Agents Affiliated with this Home
-
Cynthia Thompson

Seller's Agent in 2024
Cynthia Thompson
RE/MAX
(480) 589-1946
1 in this area
74 Total Sales
-
Tom Daniel

Seller's Agent in 2018
Tom Daniel
Visionary Properties
(602) 369-0169
3 in this area
145 Total Sales
-
Deana Haas

Seller's Agent in 2016
Deana Haas
Cachet Realty, LLC
(310) 850-5613
2 Total Sales
Map
Source: Arizona Regional Multiple Listing Service (ARMLS)
MLS Number: 5472355
APN: 303-46-769
- 546 E San Carlos Way
- 783 E Lynx Place
- 838 E Nolan Place
- 245 E Mead Dr
- 797 E Cedar Dr
- 861 E Canyon Way
- 921 E Canyon Way
- 870 E Tonto Place
- 5185 S Eileen Dr
- 12036 E Vía de Palmas
- 404 E Coconino Place
- 786 E Coconino Dr
- 1202 E Nolan Place
- 277 E Kaibab Dr
- 5440 S Arizona Place
- 422 E Kaibab Place
- 839 E Leo Place
- 5140 S Tanglewood Dr
- 450 E Alamosa Dr
- 1182 E Canyon Way
