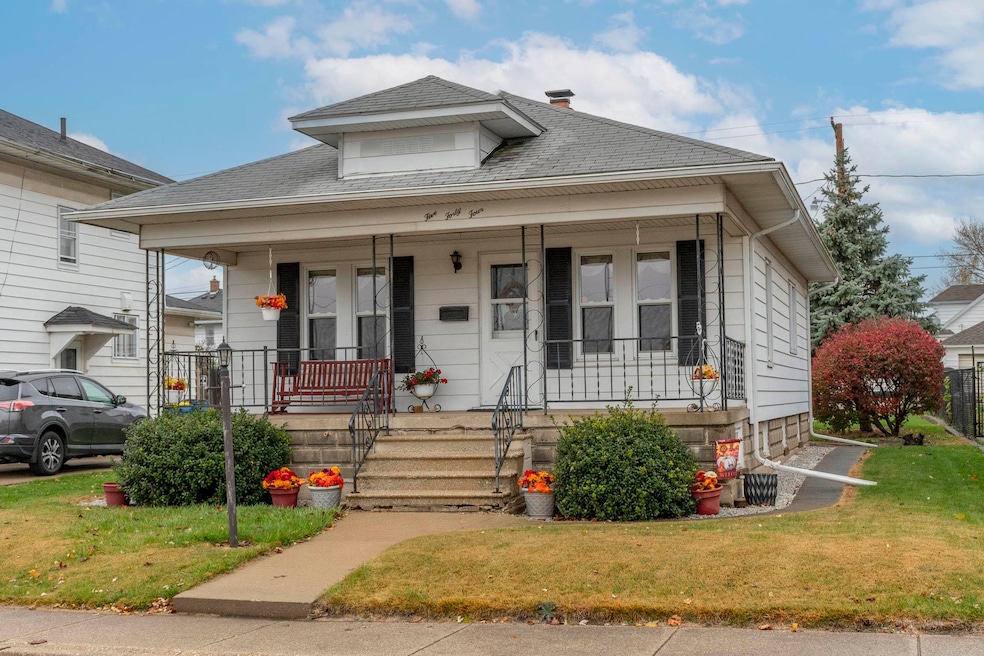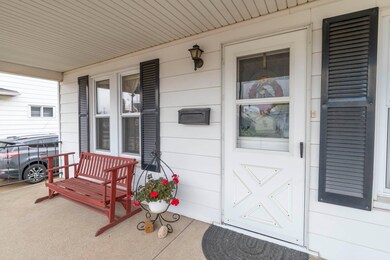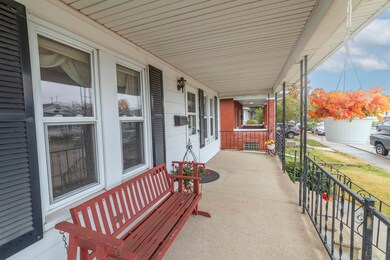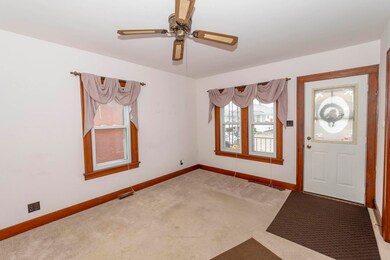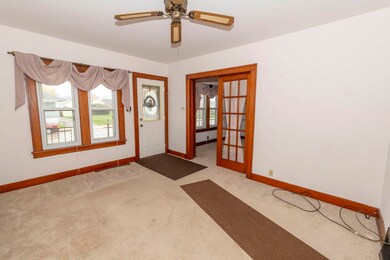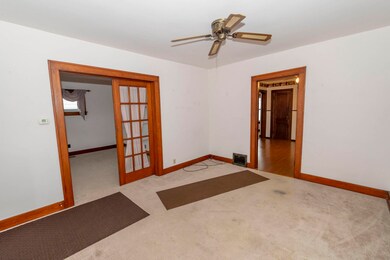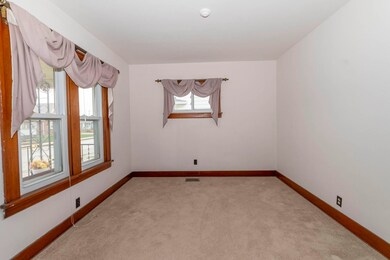
544 W 9th St Mishawaka, IN 46544
Highlights
- Covered patio or porch
- 2 Car Detached Garage
- Eat-In Kitchen
- Utility Room in Garage
- Utility Sink
- Bar
About This Home
As of May 2025***MULTIPLE OFFERS! Highest and best due by 11:00am, Wednesday, Nov. 20th. Please allow 24hrs from deadline for seller response.*** Don't miss this great opportunity! Prime location in the heart of Mishawaka! This property has been well maintained and the same owner for over 50 years. This charming home has 2 bedrooms, 1 bath, plus a den. You'll love the finished basement featuring a large family room, den, laundry and storage area. Enjoy the covered front porch. Nice oversized 2-car garage with alley access. New water heater in 2020. Newer windows in lower level. New washer & dryer in 2023. New toilet in 2022. Newer central air and furnace. Close to Rose Park, downtown Mishawaka and the River walk. Ready for new owners! Please see agent remarks.
Last Agent to Sell the Property
Coldwell Banker Real Estate Group Brokerage Phone: 574-274-5313 Listed on: 11/17/2024

Home Details
Home Type
- Single Family
Est. Annual Taxes
- $612
Year Built
- Built in 1927
Lot Details
- 4,872 Sq Ft Lot
- Lot Dimensions are 42x116
- Landscaped
- Level Lot
Parking
- 2 Car Detached Garage
- Garage Door Opener
- Off-Street Parking
Home Design
- Shingle Roof
- Asphalt Roof
Interior Spaces
- 1-Story Property
- Bar
- Woodwork
- Ceiling Fan
- Utility Room in Garage
- Washer and Electric Dryer Hookup
- Storage In Attic
- Storm Doors
Kitchen
- Eat-In Kitchen
- Electric Oven or Range
- Utility Sink
- Disposal
Flooring
- Carpet
- Laminate
- Tile
Bedrooms and Bathrooms
- 2 Bedrooms
- 1 Full Bathroom
- <<tubWithShowerToken>>
Finished Basement
- Basement Fills Entire Space Under The House
- Block Basement Construction
Schools
- Lasalle Elementary School
- John Young Middle School
- Mishawaka High School
Utilities
- Forced Air Heating and Cooling System
- Heating System Uses Gas
- Cable TV Available
Additional Features
- Covered patio or porch
- Suburban Location
Community Details
- Kamm Subdivision
Listing and Financial Details
- Assessor Parcel Number 71-09-16-378-014.000-023
Ownership History
Purchase Details
Home Financials for this Owner
Home Financials are based on the most recent Mortgage that was taken out on this home.Similar Homes in Mishawaka, IN
Home Values in the Area
Average Home Value in this Area
Purchase History
| Date | Type | Sale Price | Title Company |
|---|---|---|---|
| Warranty Deed | -- | Meridian Title |
Mortgage History
| Date | Status | Loan Amount | Loan Type |
|---|---|---|---|
| Open | $199,500 | New Conventional |
Property History
| Date | Event | Price | Change | Sq Ft Price |
|---|---|---|---|---|
| 05/05/2025 05/05/25 | Sold | $210,000 | +5.3% | $167 / Sq Ft |
| 04/07/2025 04/07/25 | Pending | -- | -- | -- |
| 04/05/2025 04/05/25 | For Sale | $199,500 | +61.0% | $159 / Sq Ft |
| 12/16/2024 12/16/24 | Sold | $123,875 | +10.6% | $120 / Sq Ft |
| 11/21/2024 11/21/24 | Pending | -- | -- | -- |
| 11/17/2024 11/17/24 | For Sale | $112,000 | -- | $108 / Sq Ft |
Tax History Compared to Growth
Tax History
| Year | Tax Paid | Tax Assessment Tax Assessment Total Assessment is a certain percentage of the fair market value that is determined by local assessors to be the total taxable value of land and additions on the property. | Land | Improvement |
|---|---|---|---|---|
| 2024 | $612 | $111,900 | $15,900 | $96,000 |
| 2023 | $612 | $99,500 | $15,900 | $83,600 |
| 2022 | $771 | $99,500 | $15,900 | $83,600 |
| 2021 | $497 | $86,100 | $9,600 | $76,500 |
| 2020 | $332 | $80,000 | $8,600 | $71,400 |
| 2019 | $310 | $76,500 | $8,200 | $68,300 |
| 2018 | $245 | $72,100 | $7,700 | $64,400 |
| 2017 | $223 | $68,700 | $7,700 | $61,000 |
| 2016 | $298 | $75,800 | $7,700 | $68,100 |
| 2014 | $247 | $74,200 | $7,700 | $66,500 |
Agents Affiliated with this Home
-
Ashley Crawford
A
Seller's Agent in 2025
Ashley Crawford
Brick Built Real Estate
11 Total Sales
-
Danielle Minnes

Buyer's Agent in 2025
Danielle Minnes
Brick Built Real Estate
(574) 540-7072
65 Total Sales
-
Amanda Hagen

Seller's Agent in 2024
Amanda Hagen
Coldwell Banker Real Estate Group
(574) 274-5313
65 Total Sales
Map
Source: Indiana Regional MLS
MLS Number: 202444481
APN: 71-09-16-378-014.000-023
