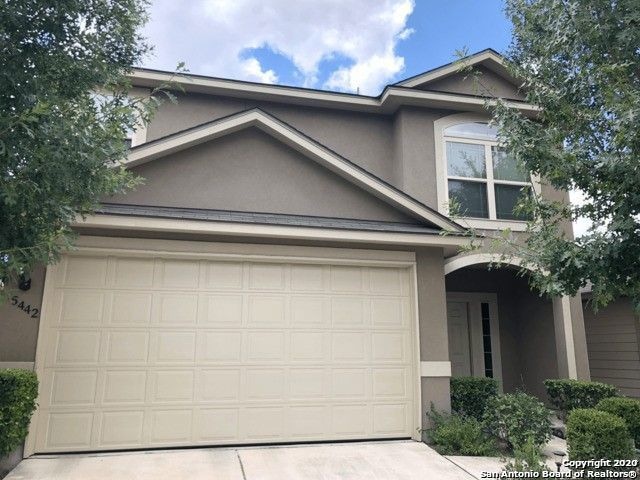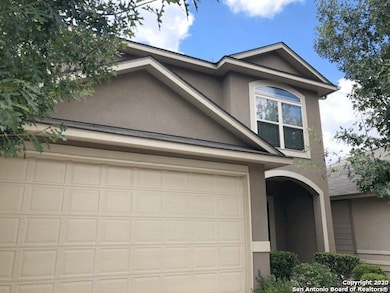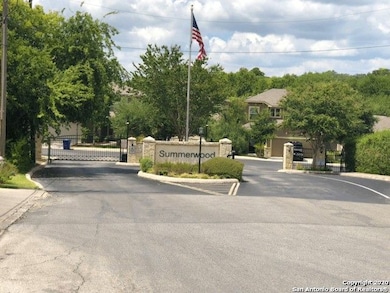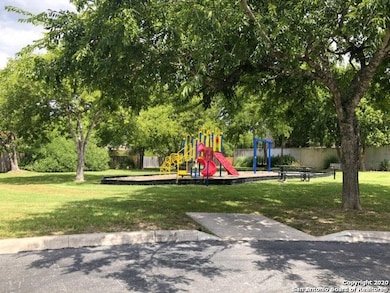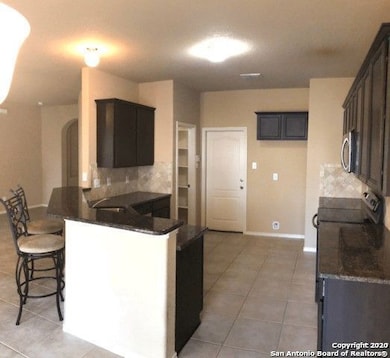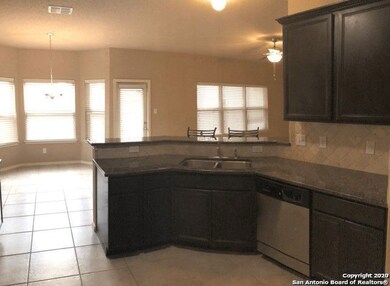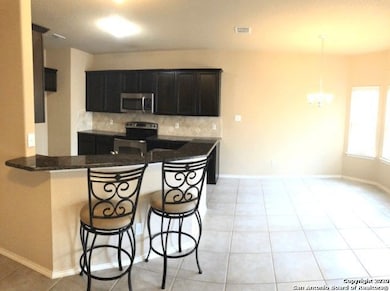5442 Bright Run San Antonio, TX 78240
Medical Center NeighborhoodHighlights
- Tile Patio or Porch
- Central Heating and Cooling System
- Ceiling Fan
- Ceramic Tile Flooring
About This Home
Spacious and charming in the HEART of the Medical Ctr!! Easy commute also to USAA,UTSA and Downtown. 3 bedroom's PLUS a HUGE game room nestled in a nice gated community. Bright and open floorpan boasts granite counters, all tile and LOTS of storage including a custom master closet. Relax and enjoy your coffee on the large back covered patio. 2 car garages well for this beautiful NEW rental! MOVE IN READY** 1 pet, no cats, no section 8. No evictions and good rental history a must.
Listing Agent
Freddy Samuel
Trinity Texas Realty INC Listed on: 06/28/2025
Home Details
Home Type
- Single Family
Est. Annual Taxes
- $7,121
Year Built
- Built in 2012
Parking
- 2 Car Garage
Home Design
- Slab Foundation
- Wood Shingle Roof
- Masonry
- Stucco
Interior Spaces
- 1,918 Sq Ft Home
- 2-Story Property
- Ceiling Fan
- Window Treatments
Flooring
- Carpet
- Ceramic Tile
Bedrooms and Bathrooms
- 3 Bedrooms
Schools
- Oak Hills Elementary School
- Neff Pat Middle School
- Marshall High School
Additional Features
- Tile Patio or Porch
- 1,917 Sq Ft Lot
- Central Heating and Cooling System
Community Details
- Summerwood Subdivision
Listing and Financial Details
- Rent includes noinc
- Assessor Parcel Number 146480361060
Map
Source: San Antonio Board of REALTORS®
MLS Number: 1879720
APN: 14648-036-1060
- 5451 Sunlit Brook
- 7238 Sunny Day
- 5607 Edie Adams Dr
- 5603 Cary Grant Dr
- 7239 Summer Way
- 7203 Snowden Crest
- 5610 Staack Ave
- 5523 Tomas Cir
- 7119 Snowden Crest
- 5707 Bogart Dr
- 5634 Charlie Chan Dr
- 5503 Justin Cove
- 5703 Charlie Chan Dr
- 7318 Painter Way
- 5322 Medical Dr Unit E208
- 5322 Medical Dr Unit 201E
- 5322 Medical Dr Unit E203
- 5322 Medical Dr Unit E 205
- 5322 Medical Dr Unit B-203
- 7610 Lost Mine Peak
- 5435 Bright Run
- 5439 Sunlit Brook
- 7103 Summer Way
- 7159 Summer Way
- 5407 Bright Creek
- 7211 Summer Way
- 5450 Rowley Rd
- 5455 Rowley Rd
- 5422 Tomas Cir
- 5414 Tomas Cir
- 7105 Tourant Rd
- 5403 Tomas Cir
- 7207-7207 Snowden Rd
- 7126 Snowden Crest
- 5723 Bogart Dr
- 5380 Medical Dr
- 5514 Justin Cove
- 7207 Painter Way
- 7126 Painter Way
- 7223 Snowden Rd
