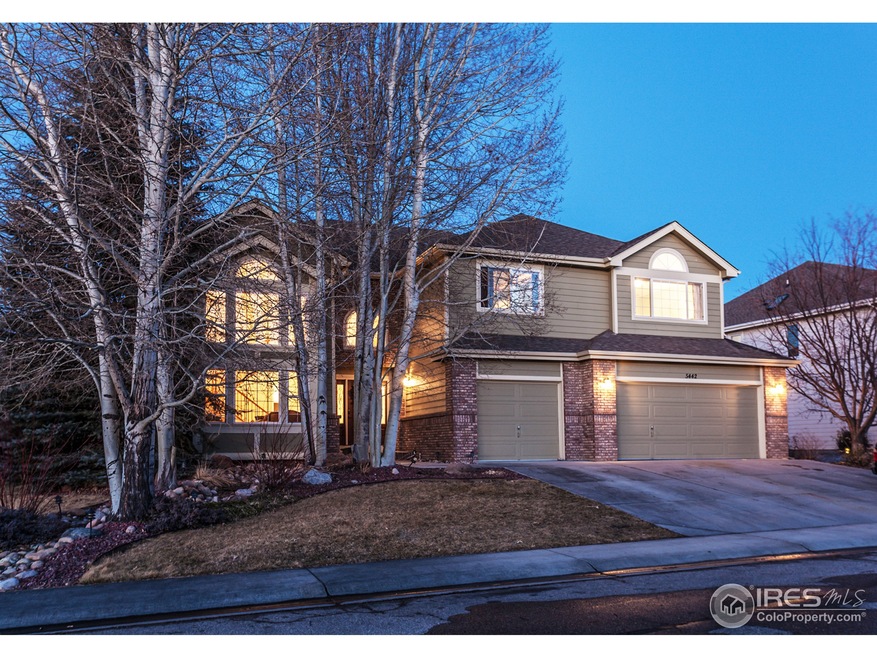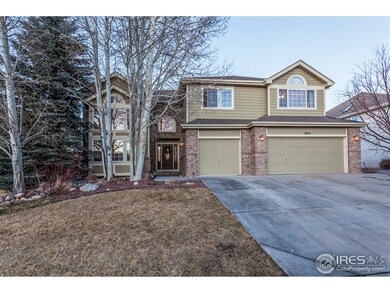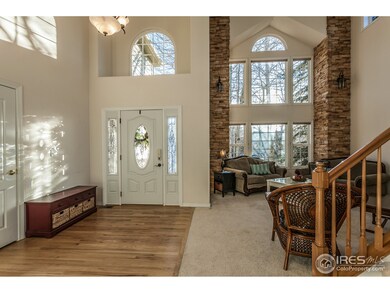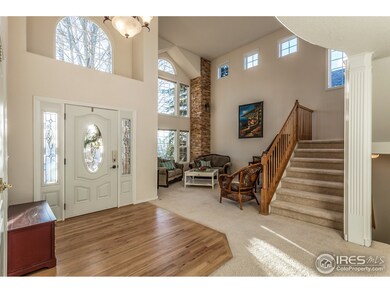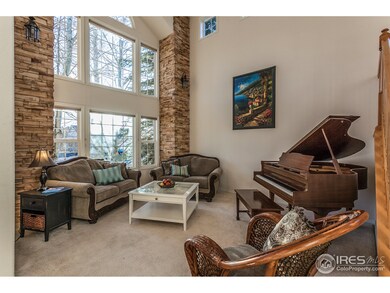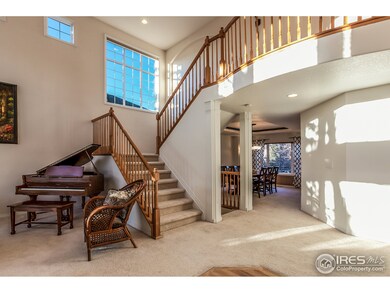
5442 Tiller Ct Windsor, CO 80528
Highlights
- Open Floorplan
- Wooded Lot
- Wood Flooring
- Clubhouse
- Cathedral Ceiling
- Loft
About This Home
As of May 2018Fort Collins Schools and easy access to Fort Collins and Windsor and open, flowing floor plan. Generously sized rooms in this home are flooded with light. Maple Cabinets and flooring, high ceilings, sunny kitchen, all four bedrooms are en suite, main floor study. Sitting area in Master Bedroom overlooks the mature landscape of the back yard. Unfinished basement is well designed for multiple purposes. The home does need some updating and is priced accordingly.
Last Agent to Sell the Property
Pam Collier
Group Mulberry Listed on: 02/16/2018

Last Buyer's Agent
Traci Sigley
Resident Realty
Home Details
Home Type
- Single Family
Est. Annual Taxes
- $3,672
Year Built
- Built in 2000
Lot Details
- 10,266 Sq Ft Lot
- Cul-De-Sac
- South Facing Home
- Southern Exposure
- Wood Fence
- Level Lot
- Sprinkler System
- Wooded Lot
HOA Fees
- $42 Monthly HOA Fees
Parking
- 3 Car Attached Garage
- Garage Door Opener
Home Design
- Wood Frame Construction
- Composition Roof
- Stone
Interior Spaces
- 3,384 Sq Ft Home
- 2-Story Property
- Open Floorplan
- Cathedral Ceiling
- Double Pane Windows
- Window Treatments
- Bay Window
- Great Room with Fireplace
- Dining Room
- Home Office
- Loft
- Unfinished Basement
- Basement Fills Entire Space Under The House
Kitchen
- Eat-In Kitchen
- Electric Oven or Range
- <<microwave>>
- Dishwasher
- Kitchen Island
- Disposal
Flooring
- Wood
- Carpet
Bedrooms and Bathrooms
- 4 Bedrooms
- Walk-In Closet
- Jack-and-Jill Bathroom
Laundry
- Laundry on main level
- Dryer
- Washer
- Sink Near Laundry
Eco-Friendly Details
- Energy-Efficient HVAC
- Energy-Efficient Thermostat
Outdoor Features
- Patio
Schools
- Timnath Elementary School
- Preston Middle School
- Fossil Ridge High School
Utilities
- Humidity Control
- Forced Air Heating and Cooling System
Listing and Financial Details
- Assessor Parcel Number R1585842
Community Details
Overview
- Association fees include common amenities
- Built by Genessee
- Highland Meadows Subdivision
Amenities
- Clubhouse
Recreation
- Tennis Courts
- Community Playground
- Community Pool
- Park
Ownership History
Purchase Details
Home Financials for this Owner
Home Financials are based on the most recent Mortgage that was taken out on this home.Purchase Details
Home Financials for this Owner
Home Financials are based on the most recent Mortgage that was taken out on this home.Purchase Details
Home Financials for this Owner
Home Financials are based on the most recent Mortgage that was taken out on this home.Purchase Details
Home Financials for this Owner
Home Financials are based on the most recent Mortgage that was taken out on this home.Similar Homes in Windsor, CO
Home Values in the Area
Average Home Value in this Area
Purchase History
| Date | Type | Sale Price | Title Company |
|---|---|---|---|
| Warranty Deed | $520,000 | Guardian Title | |
| Warranty Deed | $535,000 | None Available | |
| Warranty Deed | $399,900 | Chicago Title Co | |
| Warranty Deed | $326,000 | Land Title Guarantee Company |
Mortgage History
| Date | Status | Loan Amount | Loan Type |
|---|---|---|---|
| Open | $92,000 | Credit Line Revolving | |
| Open | $290,000 | New Conventional | |
| Previous Owner | $64,400 | Unknown | |
| Previous Owner | $417,000 | New Conventional | |
| Previous Owner | $150,000 | New Conventional | |
| Previous Owner | $100,000 | Future Advance Clause Open End Mortgage | |
| Previous Owner | $154,000 | Unknown | |
| Previous Owner | $150,000 | Fannie Mae Freddie Mac | |
| Previous Owner | $275,000 | Unknown | |
| Previous Owner | $49,000 | Stand Alone Second | |
| Previous Owner | $309,700 | No Value Available |
Property History
| Date | Event | Price | Change | Sq Ft Price |
|---|---|---|---|---|
| 07/01/2025 07/01/25 | Price Changed | $810,000 | -1.2% | $239 / Sq Ft |
| 04/30/2025 04/30/25 | For Sale | $820,000 | +53.3% | $242 / Sq Ft |
| 01/28/2019 01/28/19 | Off Market | $535,000 | -- | -- |
| 01/28/2019 01/28/19 | Off Market | $520,000 | -- | -- |
| 05/07/2018 05/07/18 | Sold | $520,000 | -5.5% | $154 / Sq Ft |
| 04/07/2018 04/07/18 | Pending | -- | -- | -- |
| 02/16/2018 02/16/18 | For Sale | $550,000 | +2.8% | $163 / Sq Ft |
| 08/05/2016 08/05/16 | Sold | $535,000 | -0.9% | $158 / Sq Ft |
| 07/06/2016 07/06/16 | Pending | -- | -- | -- |
| 04/14/2016 04/14/16 | For Sale | $540,000 | -- | $160 / Sq Ft |
Tax History Compared to Growth
Tax History
| Year | Tax Paid | Tax Assessment Tax Assessment Total Assessment is a certain percentage of the fair market value that is determined by local assessors to be the total taxable value of land and additions on the property. | Land | Improvement |
|---|---|---|---|---|
| 2025 | $5,161 | $51,389 | $11,725 | $39,664 |
| 2024 | $4,942 | $51,389 | $11,725 | $39,664 |
| 2022 | $4,201 | $39,302 | $4,726 | $34,576 |
| 2021 | $4,245 | $40,433 | $4,862 | $35,571 |
| 2020 | $4,279 | $40,426 | $4,862 | $35,564 |
| 2019 | $4,295 | $40,426 | $4,862 | $35,564 |
| 2018 | $3,678 | $35,734 | $4,896 | $30,838 |
| 2017 | $3,672 | $35,734 | $4,896 | $30,838 |
| 2016 | $3,550 | $34,387 | $5,413 | $28,974 |
| 2015 | $3,511 | $34,380 | $5,410 | $28,970 |
| 2014 | $3,088 | $29,890 | $5,410 | $24,480 |
Agents Affiliated with this Home
-
Lestel Meade

Seller's Agent in 2025
Lestel Meade
CENTURY 21 Elevated
(970) 310-8379
131 Total Sales
-
P
Seller's Agent in 2018
Pam Collier
Group Mulberry
-
T
Buyer's Agent in 2018
Traci Sigley
Resident Realty
-
A
Seller's Agent in 2016
Audra Montoya-Baker
C3 Real Estate Solutions, LLC
-
Leslie Moen

Seller Co-Listing Agent in 2016
Leslie Moen
C3 Real Estate Solutions, LLC
(970) 371-7966
474 Total Sales
Map
Source: IRES MLS
MLS Number: 841888
APN: 86232-06-002
- 7747 Promontory Dr
- 5304 Vardon Way
- 5424 Taylor Ln
- 5308 Taylor Ln
- 7312 Barnes Ct
- 8269 Park Hill Ct
- 5624 Taylor Ln
- 8119 Lighthouse Ln
- 7309 Didrickson Ct
- 5936 Highland Hills Cir
- 5105 Nelson Ct
- 8012 N Louden Crossing Ct
- 7294 Tamarisk Dr
- 5114 Hogan Ct
- 8336 Sand Dollar Dr
- 0 Tract Q Windsor Villages Unit 1031195
- 7945 Bayside Dr
- 5013 Country Farms Dr
- 5483 Shadow Creek Ct
- 7306 Vardon Way
