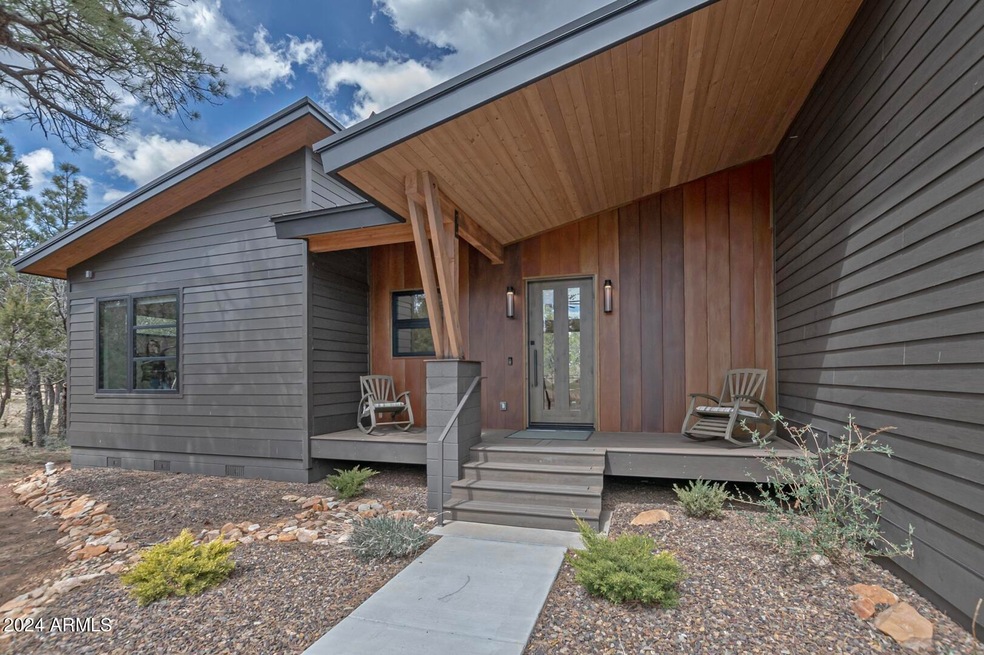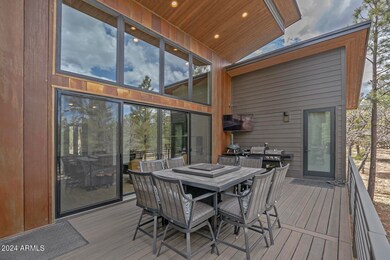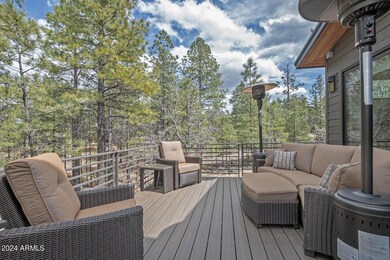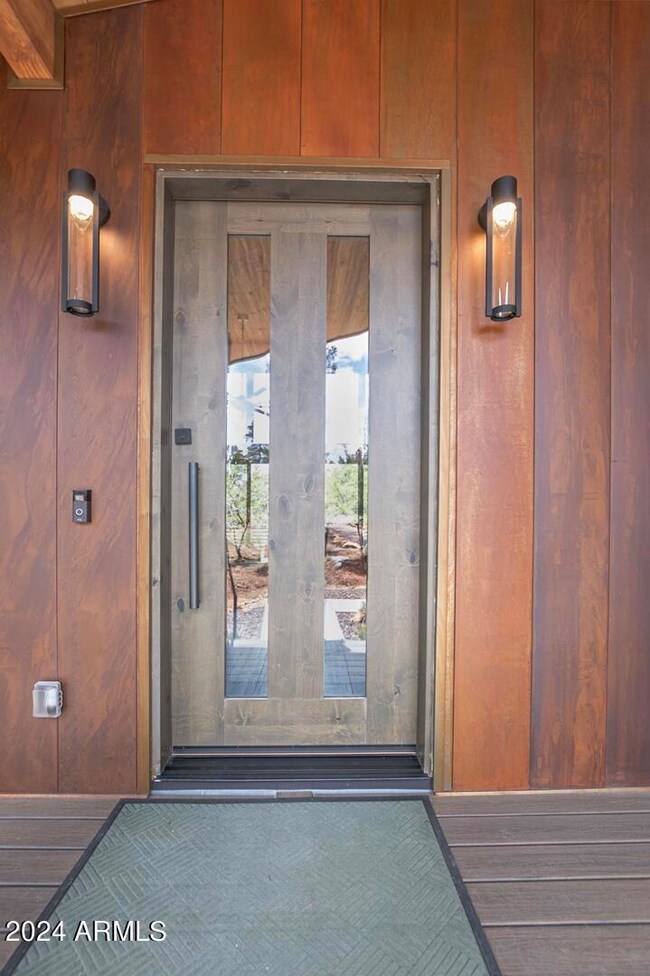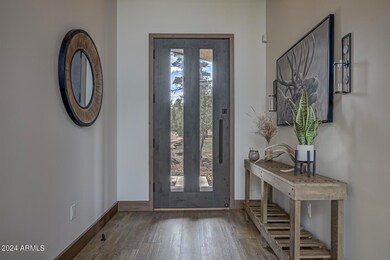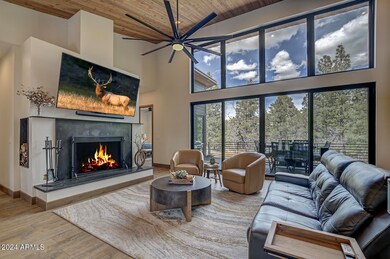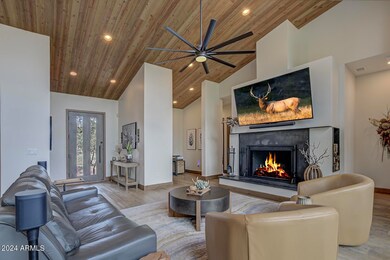
5443 Bald Eagle Way Happy Jack, AZ 86024
Blue Ridge NeighborhoodHighlights
- Two Primary Bathrooms
- Vaulted Ceiling
- Eat-In Kitchen
- Contemporary Architecture
- Covered patio or porch
- Double Pane Windows
About This Home
As of June 2024Welcome home to this one of a kind Mountain contemporary retreat with a lean towards Industrial interior design. Think warm minimalist features with lots of natural light! 8ft Alder solid core doors add a touch of elegance. Custom rift cut white oak cabinets bring a sense of sophistication to the kitchen, bar area and Primary Suite. The GE Cafe appliance suite is fitting for a culinary enthusiast and the walk in pantry has tons of storage! The expansive raised rear deck provides great outdoor living and peaceful views of the tall Ponderosa pines. Low maintenance exterior finishes like metal roof, 20 year pre-finished siding and Trex decking mean you won't spend your valued time refinishing these materials. See documents section for full list of features!
Last Agent to Sell the Property
Realty Executives License #SA530578000 Listed on: 04/10/2024

Home Details
Home Type
- Single Family
Est. Annual Taxes
- $286
Year Built
- Built in 2022
Lot Details
- 1.44 Acre Lot
- Front and Back Yard Sprinklers
- Sprinklers on Timer
HOA Fees
- $10 Monthly HOA Fees
Parking
- 2.5 Car Garage
- Garage Door Opener
Home Design
- Contemporary Architecture
- Wood Frame Construction
- Spray Foam Insulation
- Metal Roof
Interior Spaces
- 2,005 Sq Ft Home
- 1-Story Property
- Vaulted Ceiling
- Ceiling Fan
- Double Pane Windows
- ENERGY STAR Qualified Windows with Low Emissivity
- Family Room with Fireplace
- Vinyl Flooring
- Security System Owned
Kitchen
- Eat-In Kitchen
- Breakfast Bar
- Gas Cooktop
- <<builtInMicrowave>>
- Kitchen Island
Bedrooms and Bathrooms
- 3 Bedrooms
- Two Primary Bathrooms
- Primary Bathroom is a Full Bathroom
- 3 Bathrooms
Outdoor Features
- Covered patio or porch
Schools
- Out Of Maricopa Cnty Elementary And Middle School
- Out Of Maricopa Cnty High School
Utilities
- Central Air
- Heating System Uses Propane
- Propane
- Tankless Water Heater
- Water Purifier
- High Speed Internet
Community Details
- Association fees include (see remarks)
- Vision Community Association, Phone Number (928) 286-3080
- Built by Homes By Monarch LLC
- Blue Ridge Estates 2 Subdivision
Listing and Financial Details
- Tax Lot 113
- Assessor Parcel Number 403-88-049
Ownership History
Purchase Details
Home Financials for this Owner
Home Financials are based on the most recent Mortgage that was taken out on this home.Purchase Details
Home Financials for this Owner
Home Financials are based on the most recent Mortgage that was taken out on this home.Purchase Details
Home Financials for this Owner
Home Financials are based on the most recent Mortgage that was taken out on this home.Purchase Details
Home Financials for this Owner
Home Financials are based on the most recent Mortgage that was taken out on this home.Purchase Details
Purchase Details
Similar Homes in Happy Jack, AZ
Home Values in the Area
Average Home Value in this Area
Purchase History
| Date | Type | Sale Price | Title Company |
|---|---|---|---|
| Warranty Deed | -- | None Listed On Document | |
| Warranty Deed | -- | First American Title | |
| Warranty Deed | $50,000 | First American Title Ins Co | |
| Joint Tenancy Deed | $30,000 | Pioneer Title Agency | |
| Special Warranty Deed | -- | -- | |
| Cash Sale Deed | $46,455 | First American Title |
Mortgage History
| Date | Status | Loan Amount | Loan Type |
|---|---|---|---|
| Open | $275,000 | New Conventional |
Property History
| Date | Event | Price | Change | Sq Ft Price |
|---|---|---|---|---|
| 06/11/2024 06/11/24 | Sold | $875,000 | -5.8% | $436 / Sq Ft |
| 05/15/2024 05/15/24 | Price Changed | $929,000 | -2.1% | $463 / Sq Ft |
| 04/10/2024 04/10/24 | For Sale | $949,000 | +1798.0% | $473 / Sq Ft |
| 10/29/2020 10/29/20 | Sold | $50,000 | -9.1% | -- |
| 10/09/2020 10/09/20 | Pending | -- | -- | -- |
| 10/08/2020 10/08/20 | For Sale | $55,000 | +83.3% | -- |
| 09/15/2017 09/15/17 | Sold | $30,000 | -9.1% | -- |
| 08/16/2017 08/16/17 | Pending | -- | -- | -- |
| 05/18/2017 05/18/17 | For Sale | $33,000 | -- | -- |
Tax History Compared to Growth
Tax History
| Year | Tax Paid | Tax Assessment Tax Assessment Total Assessment is a certain percentage of the fair market value that is determined by local assessors to be the total taxable value of land and additions on the property. | Land | Improvement |
|---|---|---|---|---|
| 2024 | $311 | $8,289 | -- | -- |
| 2023 | $286 | $6,376 | $0 | $0 |
| 2022 | $266 | $3,644 | $0 | $0 |
| 2021 | $270 | $3,644 | $0 | $0 |
| 2020 | $292 | $3,876 | $0 | $0 |
| 2019 | $288 | $3,876 | $0 | $0 |
| 2018 | $341 | $4,560 | $0 | $0 |
| 2017 | $346 | $4,560 | $0 | $0 |
| 2016 | $345 | $4,800 | $0 | $0 |
| 2015 | $481 | $6,898 | $0 | $0 |
Agents Affiliated with this Home
-
Cheryl Kalkbrenner

Seller's Agent in 2024
Cheryl Kalkbrenner
Realty Executives
(623) 326-2843
21 in this area
77 Total Sales
-
P
Seller's Agent in 2020
Patricia Diedrick
DPR Realty, LLC
-
S
Seller's Agent in 2017
Suzanne Knighton
REALTY EXECUTIVES NORTHERN AZ-HJack
-
Sherrie Vrankovic

Buyer's Agent in 2017
Sherrie Vrankovic
Berkshire Hathaway HomeServices Advantage Realty - HAPPY JACK
(928) 814-8425
141 in this area
148 Total Sales
Map
Source: Arizona Regional Multiple Listing Service (ARMLS)
MLS Number: 6689281
APN: 403-88-049
- 2965 Eagle Ridge Cir
- 4871 Bald Eagle Way
- 2841 Desert Rose Cir
- 4677 Starlight Dr
- 3266 N Durango Dr N
- 3266 N Durango Dr N Unit 5
- 4588 Starlight Dr
- 3431 Durango Dr Unit 205
- 5254 Starlight Dr
- 5732 Raton Cir
- 2570 Kettle Way Unit 20
- 2570 Kettle Way
- 2833 Red Hawk Cir
- 2591 Katie's Way
- 2477 Ruidoso Dr
- 5823 Cripple Creek Unit 259
- 2391 Woody Pine Dr
- 2887 Sparrow Dr Unit 21
- 2755 Javelina Cir
- 2362 Ruidoso Dr
