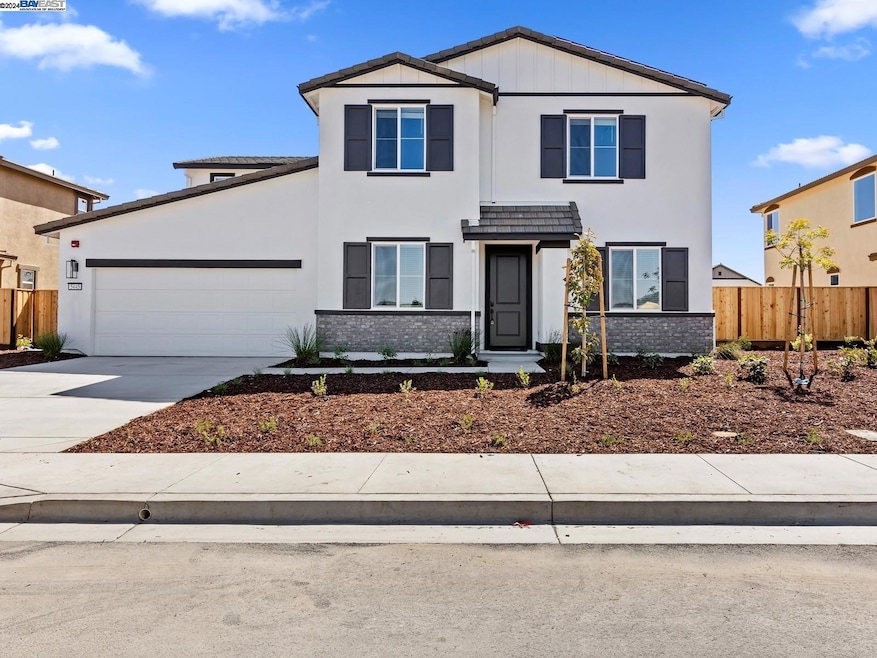
5445 Oneida Way Antioch, CA 94531
Lone Tree Valley NeighborhoodHighlights
- New Construction
- Engineered Wood Flooring
- Family Room Off Kitchen
- Solar Power System
- Stone Countertops
- 3 Car Attached Garage
About This Home
As of August 2024Brand new, energy-efficient home available NOW! You'll love the extra storage in the 3 bay tandem garage, perfect for sports and recreation equipment, seasonal decor, or landscaping tools. Inside, the upstairs loft and downstairs flex space are ideal for working and learning from home. Deer Valley is now pre-selling in the charming city of Antioch, CA offering a collection of one and two-story residences with private bedrooms, walk-in laundry rooms, expansive primary suites, and entertainer-friendly living spaces. Situated in an ideal location, Deer Valley is just steps from Kaiser Permanente Hospital, top-rated schools, and conveniently located nearby the BART. making your daily commute into San Francisco easier than ever. Each of our homes is built with innovative, energy-efficient features designed to help you enjoy more savings, better health, real comfort and peace of mind.
Last Agent to Sell the Property
Michelle Shepherd
Meritage Homes License #00976964 Listed on: 04/03/2024
Home Details
Home Type
- Single Family
Est. Annual Taxes
- $4,230
Year Built
- Built in 2024 | New Construction
Lot Details
- 7,000 Sq Ft Lot
- Front Yard Sprinklers
- Back and Front Yard
HOA Fees
- $202 Monthly HOA Fees
Parking
- 3 Car Attached Garage
- Garage Door Opener
Home Design
- Slab Foundation
- Smart Vent Roof
- Stucco
Interior Spaces
- 2-Story Property
- Low Emissivity Windows
- Family Room Off Kitchen
- Dining Area
- Washer and Dryer Hookup
Kitchen
- Electric Cooktop
- <<microwave>>
- Dishwasher
- ENERGY STAR Qualified Appliances
- Kitchen Island
- Stone Countertops
- Disposal
Flooring
- Engineered Wood
- Carpet
- Concrete
Bedrooms and Bathrooms
- 4 Bedrooms
- 3 Full Bathrooms
- Low Flow Toliet
- Low Flow Shower
Home Security
- Smart Thermostat
- Fire and Smoke Detector
Eco-Friendly Details
- Energy-Efficient Insulation
- ENERGY STAR Qualified Equipment
- Solar Power System
Utilities
- Zoned Heating and Cooling
- Electric Water Heater
Community Details
- Not Listed Association, Phone Number (925) 681-2490
- Built by Meritage Homes
- Deer Valley Subdivision, Residence 5 Floorplan
- Greenbelt
Ownership History
Purchase Details
Home Financials for this Owner
Home Financials are based on the most recent Mortgage that was taken out on this home.Similar Homes in Antioch, CA
Home Values in the Area
Average Home Value in this Area
Purchase History
| Date | Type | Sale Price | Title Company |
|---|---|---|---|
| Grant Deed | $800,000 | First American Title |
Mortgage History
| Date | Status | Loan Amount | Loan Type |
|---|---|---|---|
| Open | $720,000 | New Conventional |
Property History
| Date | Event | Price | Change | Sq Ft Price |
|---|---|---|---|---|
| 07/10/2025 07/10/25 | For Sale | $858,000 | +7.3% | $287 / Sq Ft |
| 02/04/2025 02/04/25 | Off Market | $800,000 | -- | -- |
| 08/07/2024 08/07/24 | Sold | $800,000 | -1.5% | $267 / Sq Ft |
| 07/01/2024 07/01/24 | Pending | -- | -- | -- |
| 06/19/2024 06/19/24 | Price Changed | $811,950 | +0.1% | $271 / Sq Ft |
| 06/05/2024 06/05/24 | Price Changed | $810,950 | -3.6% | $271 / Sq Ft |
| 05/29/2024 05/29/24 | Price Changed | $840,950 | -3.4% | $281 / Sq Ft |
| 04/11/2024 04/11/24 | Price Changed | $870,756 | -3.3% | $291 / Sq Ft |
| 04/03/2024 04/03/24 | For Sale | $900,561 | -- | $301 / Sq Ft |
Tax History Compared to Growth
Tax History
| Year | Tax Paid | Tax Assessment Tax Assessment Total Assessment is a certain percentage of the fair market value that is determined by local assessors to be the total taxable value of land and additions on the property. | Land | Improvement |
|---|---|---|---|---|
| 2025 | $4,230 | $800,000 | $220,000 | $580,000 |
| 2024 | -- | $265,034 | $265,034 | -- |
Agents Affiliated with this Home
-
Alex Punsalan

Seller's Agent in 2025
Alex Punsalan
Realty One Group Zoom
(925) 577-6236
17 Total Sales
-
M
Seller's Agent in 2024
Michelle Shepherd
Meritage Homes
Map
Source: Bay East Association of REALTORS®
MLS Number: 41054746
APN: 057-220-050-9
- 5461 Oneida Way
- 5345 Clauzetto Way
- 5161 Maniago Way
- 5360 Trimonti Cir
- 5204 Cardinal Ct
- 5200 Mohican Way
- 5109 Pawnee Dr
- 5226 Prewett Ranch Dr
- 5424 Nimis Way
- 5132 Pioneer Way
- 5305 Cardinal St
- 5337 Cardinal St
- 5014 Prairie Way
- 5103 Pioneer Way
- 5032 Apache Ct
- 5000 Morgan Way
- 5017 Perry Way
- 5041 Wagon Wheel Way
- 5113 Tumbleweed Ct
- 2520 Stanford Way
