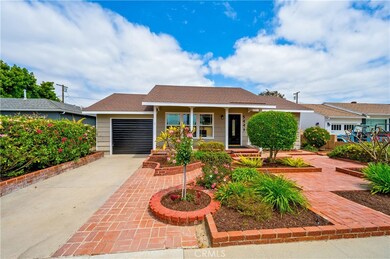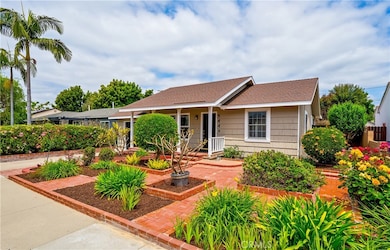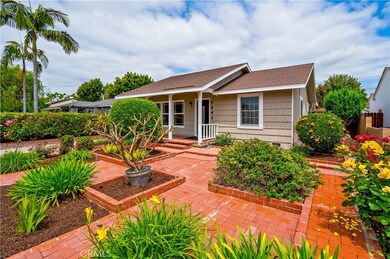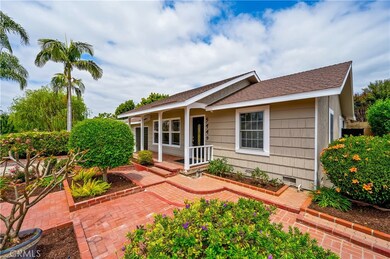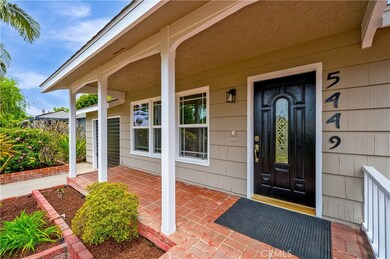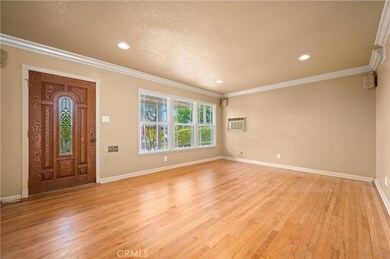
5449 E Fairbrook St Long Beach, CA 90815
Los Altos South NeighborhoodHighlights
- Very Popular Property
- Wood Flooring
- No HOA
- Stanford Middle School Rated A-
- Private Yard
- 1 Car Direct Access Garage
About This Home
As of May 2025Beautiful, well-cared-for 3-bedroom, 2-bathroom home in the heart of the Los Altos area of Long Beach. Less than a mile from Cal State University Long Beach! Fantastic floor plan lends itself to many different living arrangements, including shared and multi-generational living. In the front of the home is a living room, two bedrooms, and a full bathroom. Toward the back of the home is another large living room, as well as the third bedroom + full bathroom suite with its own entrance. Stunning hardwood floors throughout the front of the home and new wood style LVP flooring throughout the back of the home. Dual-pane windows and sliders throughout, central air conditioning, and ceiling fans in each bedroom to help keep you cool on those hot summer days. Also a cozy fireplace for those cool winter nights! Brand new exterior paint, and all termite work has already been completed! Some new interior paint and new additional recessed lighting. Storage galore! Oversized single-car garage with cabinetry and workshop space, which could be converted back to a garage if desired. Long driveway for parking multiple cars. Upgraded electrical panel, new drainage and plumbing. Expansive back yard with so much space for entertaining. Room for a pool! Both yards are low maintenance and drought-friendly. Beautiful tree-lined streets with close proximity to schools, parks, shopping, golf courses, and CSULB, as well as freeways and the airport. Walk to the gym and Trader Joe’s! 10-minute drive to the marina, Naples, and 2nd & PCH for nightlife and fun.
Last Agent to Sell the Property
Miller Real Estate Brokerage Phone: 7143665015 License #01866660 Listed on: 05/02/2025

Home Details
Home Type
- Single Family
Est. Annual Taxes
- $3,641
Year Built
- Built in 1947
Lot Details
- 5,818 Sq Ft Lot
- South Facing Home
- Landscaped
- Rectangular Lot
- Private Yard
- Garden
- Front Yard
- Property is zoned LBR1N
Parking
- 1 Car Direct Access Garage
- 2 Open Parking Spaces
- Parking Available
- Driveway
Home Design
- Turnkey
- Raised Foundation
Interior Spaces
- 1,526 Sq Ft Home
- 1-Story Property
- Ceiling Fan
- Recessed Lighting
- Double Pane Windows
- Living Room with Fireplace
- Storage
Kitchen
- Eat-In Kitchen
- Ceramic Countertops
Flooring
- Wood
- Tile
- Vinyl
Bedrooms and Bathrooms
- 3 Main Level Bedrooms
- Bathroom on Main Level
- 2 Full Bathrooms
- Tile Bathroom Countertop
- Dual Vanity Sinks in Primary Bathroom
- <<tubWithShowerToken>>
- Walk-in Shower
Laundry
- Laundry Room
- Laundry in Garage
Schools
- Bixby Elementary School
- Stanford Middle School
- Wilson High School
Utilities
- Cooling System Mounted To A Wall/Window
- Central Heating and Cooling System
Additional Features
- Exterior Lighting
- Suburban Location
Community Details
- No Home Owners Association
- Los Altos/South Of Fwy Subdivision
Listing and Financial Details
- Tax Lot 30
- Tax Tract Number 14129
- Assessor Parcel Number 7224014016
- $403 per year additional tax assessments
Ownership History
Purchase Details
Home Financials for this Owner
Home Financials are based on the most recent Mortgage that was taken out on this home.Purchase Details
Home Financials for this Owner
Home Financials are based on the most recent Mortgage that was taken out on this home.Purchase Details
Home Financials for this Owner
Home Financials are based on the most recent Mortgage that was taken out on this home.Purchase Details
Similar Homes in the area
Home Values in the Area
Average Home Value in this Area
Purchase History
| Date | Type | Sale Price | Title Company |
|---|---|---|---|
| Grant Deed | $1,100,000 | First American Title Company | |
| Interfamily Deed Transfer | -- | Western Resources Title Co | |
| Interfamily Deed Transfer | -- | Western Resources Title Co | |
| Interfamily Deed Transfer | -- | Lawyers Title Company | |
| Interfamily Deed Transfer | -- | Lawyers Title Company | |
| Interfamily Deed Transfer | -- | Lawyers Title Company | |
| Interfamily Deed Transfer | -- | Lawyers Title Company | |
| Interfamily Deed Transfer | -- | -- |
Mortgage History
| Date | Status | Loan Amount | Loan Type |
|---|---|---|---|
| Open | $825,000 | New Conventional | |
| Previous Owner | $1,233,562 | Reverse Mortgage Home Equity Conversion Mortgage | |
| Previous Owner | $128,000 | New Conventional | |
| Previous Owner | $142,000 | No Value Available | |
| Previous Owner | $29,000 | Stand Alone Second |
Property History
| Date | Event | Price | Change | Sq Ft Price |
|---|---|---|---|---|
| 07/02/2025 07/02/25 | Price Changed | $1,174,990 | -1.3% | $770 / Sq Ft |
| 06/18/2025 06/18/25 | For Sale | $1,189,990 | +8.2% | $780 / Sq Ft |
| 05/30/2025 05/30/25 | Sold | $1,100,000 | -4.3% | $721 / Sq Ft |
| 05/02/2025 05/02/25 | For Sale | $1,150,000 | -- | $754 / Sq Ft |
Tax History Compared to Growth
Tax History
| Year | Tax Paid | Tax Assessment Tax Assessment Total Assessment is a certain percentage of the fair market value that is determined by local assessors to be the total taxable value of land and additions on the property. | Land | Improvement |
|---|---|---|---|---|
| 2024 | $3,641 | $267,675 | $91,385 | $176,290 |
| 2023 | $3,581 | $262,428 | $89,594 | $172,834 |
| 2022 | $3,367 | $257,284 | $87,838 | $169,446 |
| 2021 | $3,295 | $252,240 | $86,116 | $166,124 |
| 2019 | $3,246 | $244,760 | $83,562 | $161,198 |
| 2018 | $3,058 | $239,962 | $81,924 | $158,038 |
| 2016 | $2,801 | $230,646 | $78,744 | $151,902 |
| 2015 | $2,691 | $227,183 | $77,562 | $149,621 |
| 2014 | $2,676 | $222,734 | $76,043 | $146,691 |
Agents Affiliated with this Home
-
Christine Miller

Seller's Agent in 2025
Christine Miller
Miller Real Estate
(714) 366-5015
1 in this area
39 Total Sales
-
Faruk Bhuiyan

Seller's Agent in 2025
Faruk Bhuiyan
Realty Connection Group
(562) 213-8892
36 Total Sales
-
Abraham Mansaray

Buyer's Agent in 2025
Abraham Mansaray
First Team Real Estate
(714) 273-5846
1 in this area
13 Total Sales
Map
Source: California Regional Multiple Listing Service (CRMLS)
MLS Number: OC25098175
APN: 7224-014-016
- 1872 Tulane Ave
- 2124 Rutgers Ave
- 2136 Rutgers Ave
- 5300 E Atherton St Unit 2F
- 1917 N Britton Dr
- 5160 E Atherton St Unit 73
- 5160 E Atherton St Unit 82
- 5110 E Atherton St Unit 57
- 5140 E Atherton St Unit 22
- 2231 Ocana Ave
- 2068 Radnor Ave
- 1430 La Perla Ave
- 1425 La Perla Ave
- 2353 Stanbridge Ave
- 1645 Clark Ave Unit 115
- 2221 Granada Ave
- 2151 Fanwood Ave
- 1850 Fanwood Ave
- 2236 San Vicente Ave
- 4841 E Los Coyotes Diagonal

