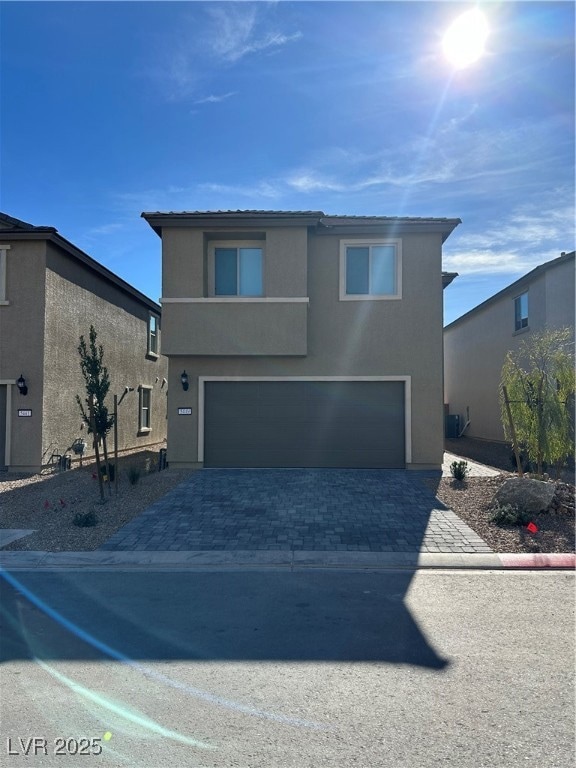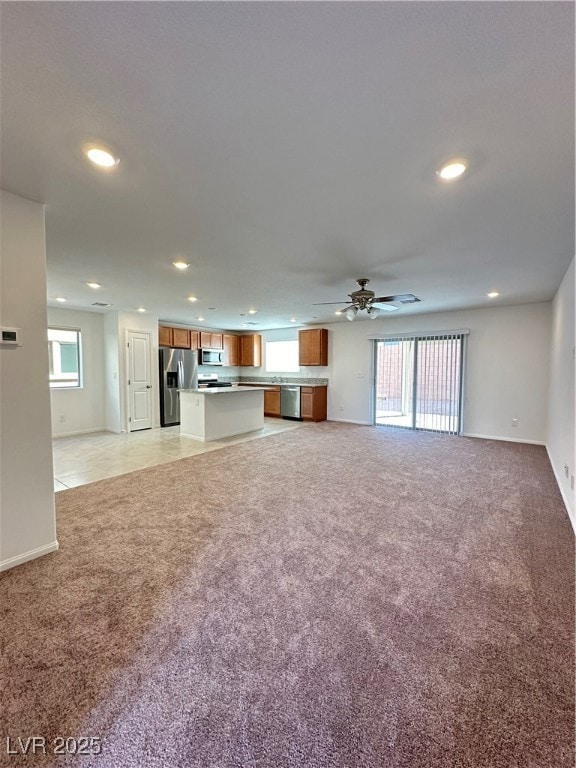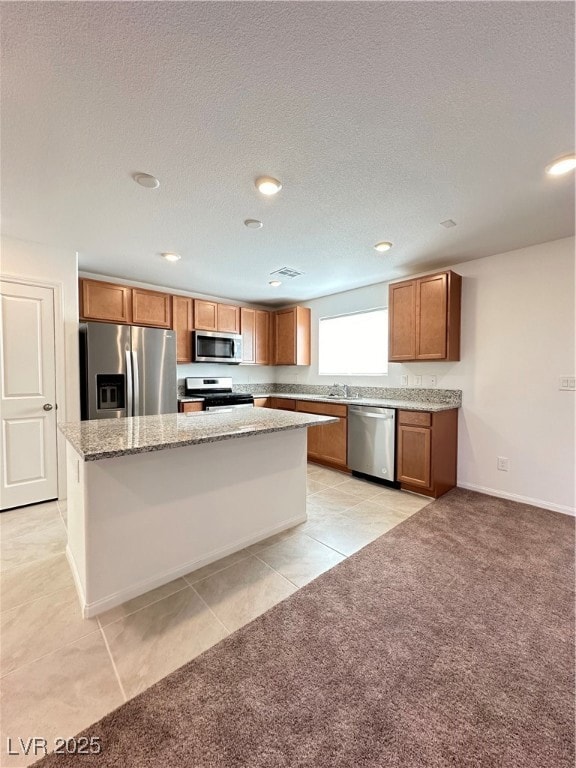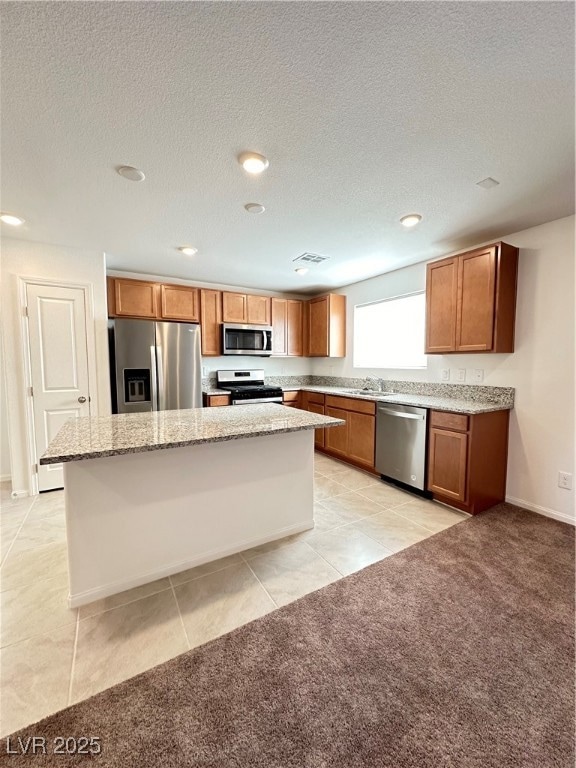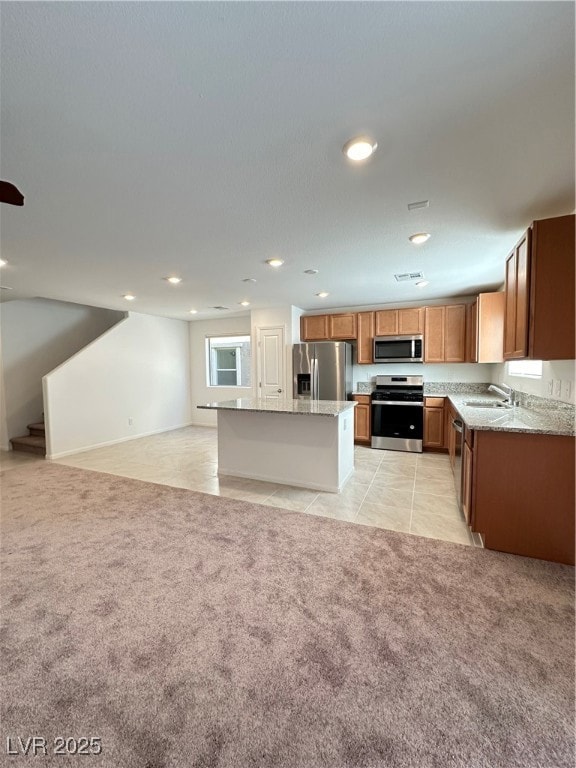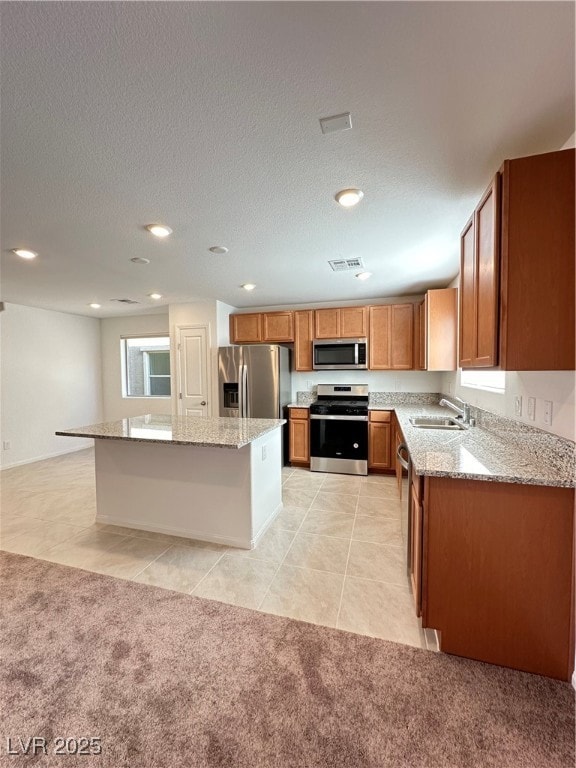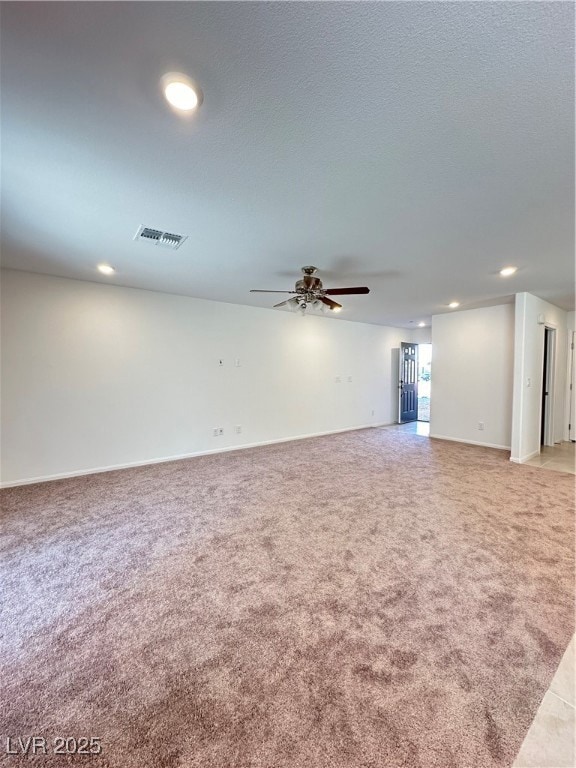5449 Lynn Creek Ave Las Vegas, NV 89139
Highlands Ranch NeighborhoodHighlights
- Central Heating and Cooling System
- Washer and Dryer
- Carpet
- 2 Car Garage
- North Facing Home
About This Home
Be the first family to live in this brand new Richmond American homes, it could be yours today! Newly built and finished in January of 2024, this property has it all! Stainless steel fridge, a large open concept living and dining area all in one. Take the stairways upstairs that will lead you to a large loft area, laundry room with new washer/dryer, followed by two guest bedrooms and a large master bedroom complete with a walk-in shower, dual sinks and a stand up shower. This property is also already prewired for Cox Wi-Fi and comes with its own modem already! No need for cable management or hassles! Completely done -for-you! Apply for this property today because it definitely wont last!
Listing Agent
BlackRidge Luxury Brokerage Phone: 725-203-3233 License #S.0180602 Listed on: 07/12/2025
Home Details
Home Type
- Single Family
Est. Annual Taxes
- $4,272
Year Built
- Built in 2024
Lot Details
- 3,485 Sq Ft Lot
- North Facing Home
- Back Yard Fenced
- Block Wall Fence
Parking
- 2 Car Garage
Home Design
- Frame Construction
- Tile Roof
- Stucco
Interior Spaces
- 1,843 Sq Ft Home
- 2-Story Property
Kitchen
- Gas Range
- <<microwave>>
- Dishwasher
- Disposal
Flooring
- Carpet
- Linoleum
- Vinyl
Bedrooms and Bathrooms
- 3 Bedrooms
Laundry
- Laundry on upper level
- Washer and Dryer
Schools
- Mathis Elementary School
- Canarelli Lawrence & Heidi Middle School
- Desert Oasis High School
Utilities
- Central Heating and Cooling System
- Heating System Uses Gas
- Cable TV Available
Listing and Financial Details
- Security Deposit $3,000
- Property Available on 7/12/25
- Tenant pays for cable TV, electricity, gas, key deposit, sewer, trash collection, water
- 12 Month Lease Term
Community Details
Overview
- Property has a Home Owners Association
- Linmar Ranch Association
- Richmar Lindell Subdivision
- The community has rules related to covenants, conditions, and restrictions
Pet Policy
- Pets allowed on a case-by-case basis
Map
Source: Las Vegas REALTORS®
MLS Number: 2700761
APN: 176-24-814-056
- 9539 Wayfarer Seek Ct
- 9604 Stoney Mesa Ct
- 5530 Argenta Habitat Ave
- 9447 Mohawk St
- 5411 W Meranto Ave
- 9411 Mohawk St
- 5509 Middleton Falls Ave
- 5509 Middleton Falls Ave
- 5527 Middleton Falls Ave
- 9490 Mohawk St
- 5419 Holding Ave
- 5409 Holding Ave
- 5455 W Meranto Ave
- 5477 W Meranto Ave
- 5448 Tulip Hill Ave
- 5490 Tulip Hill Ave
- 5755 W Meranto Ave
- 9669 Black Coyote Ct
- 9704 Morgan Creek Ct
- 5350 Tulip Hill Ave
- 5331 Barcola Ave
- 9691 Monarch Grove St
- 9385 Mohawk St
- 5648 Dorian Black Ave
- 9539 Bursill St
- 9629 Twin Rivers Ct
- 9716 Panther Hollow St
- 5836 Lambert Bridge Ave
- 5850 Sonoma Station Ave
- 5650 Dancing Bee Ct
- 9407 Jade Mesa St
- 9737 Toad Hollow St
- 9805 Fox Estate St
- 5659 Camilla Cellars Ct
- 9894 Moonrise Bay Ct
- 9827 Marietta Cellars Ct
- 9818 Peaceful Bend Ct
- 9353 Grand Reve St
- 9839 Peaceful Bend Ct
- 4925 Adrian Fog Ave
