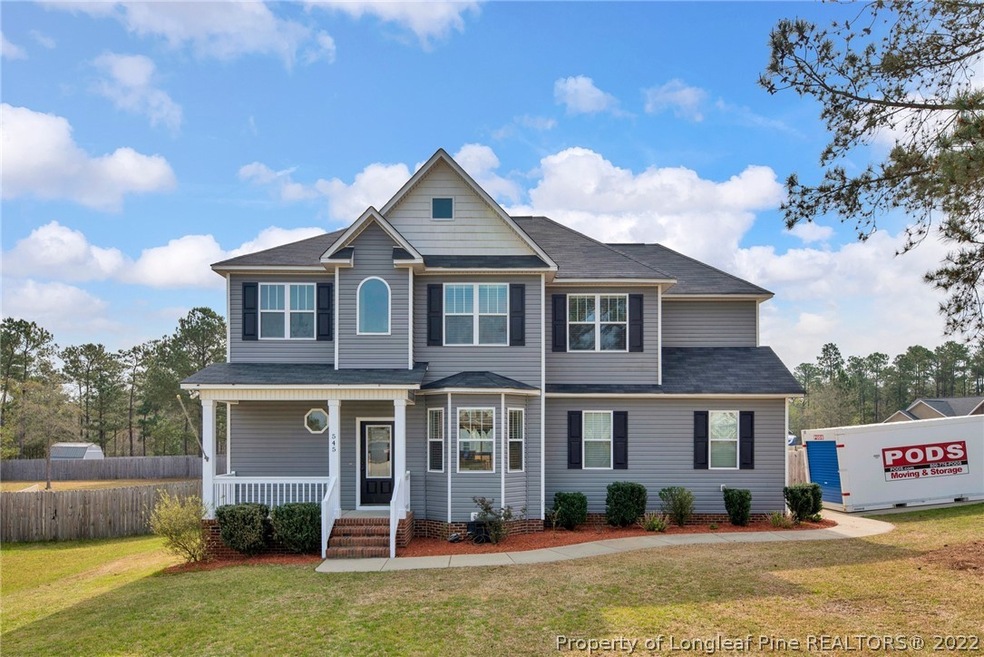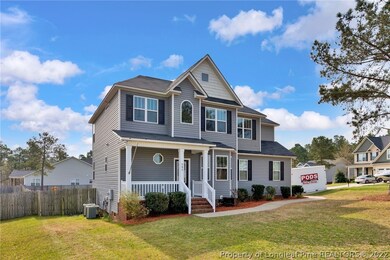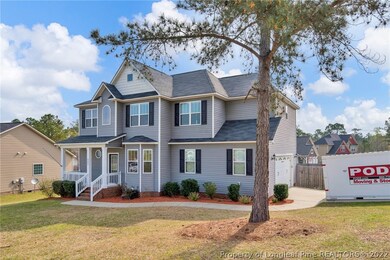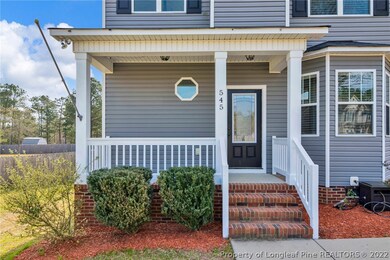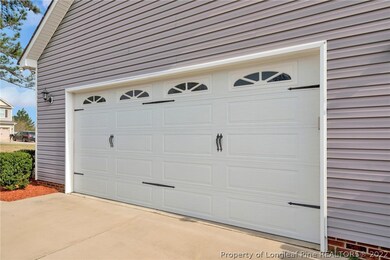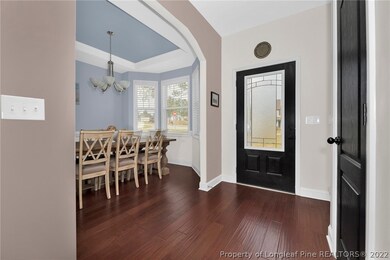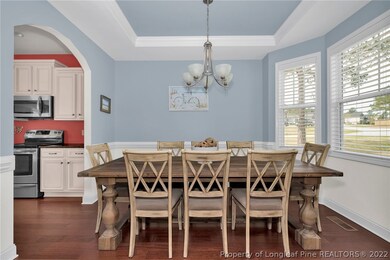
545 Juno Dr Broadway, NC 27505
Highlights
- Deck
- Wood Flooring
- Granite Countertops
- Cathedral Ceiling
- Corner Lot
- Covered patio or porch
About This Home
As of May 2020Relaxation Begins Here At 545 Juno Drive; A Beautiful Two-Story Home Located On A Corner Lot. This Delightful 4 Bedroom, 2.5 Bathroom Nest With An Inviting Front Porch. Spacious Living & Dining Area with Hardwood Flooring! Eat-In Kitchen with Granite Counters, Stainless Steel Appliances & Lots of Cabinet Space. Laundry Room On Second Floor-Washer & Dryer Stays! A Finished Bonus Room Provides The Ideal Opportunity To Be A Guest Space or Man Cave. Oversized Garage and Driveway Will Welcome All Of Your Family & Friends. Outback The Perfection Continues With A HUGE Deck Overlooking Your Fully Privacy Fenced Yard With a Playground Set That Stays! Nest Thermostats Convey With The Home! Your Search Is Over-Welcome Home!
Last Agent to Sell the Property
KELLER WILLIAMS REALTY (FAYETTEVILLE) License #C14691 Listed on: 04/01/2020

Home Details
Home Type
- Single Family
Est. Annual Taxes
- $1,703
Year Built
- Built in 2013
Lot Details
- 0.35 Acre Lot
- Lot Dimensions are 145x24x15x38x182x110
- Back Yard Fenced
- Corner Lot
- Cleared Lot
- Property is in good condition
- Zoning described as RA-20 - Residential Agricultural
HOA Fees
- $10 Monthly HOA Fees
Parking
- 2 Car Attached Garage
Home Design
- Vinyl Siding
Interior Spaces
- 2,149 Sq Ft Home
- 2-Story Property
- Tray Ceiling
- Cathedral Ceiling
- Ceiling Fan
- Gas Log Fireplace
- Formal Dining Room
- Crawl Space
- Fire and Smoke Detector
Kitchen
- Breakfast Area or Nook
- Range<<rangeHoodToken>>
- <<microwave>>
- Granite Countertops
Flooring
- Wood
- Carpet
- Vinyl
Bedrooms and Bathrooms
- 4 Bedrooms
- Walk-In Closet
- Double Vanity
- Garden Bath
- Separate Shower
Laundry
- Laundry on upper level
- Dryer
- Washer
Outdoor Features
- Deck
- Covered patio or porch
Schools
- South Harnett Elementary School
- Western Harnett Middle School
- Western Harnett High School
Utilities
- Central Air
- Heat Pump System
- Septic Tank
Community Details
- Tingen Pointe HOA Managed By Little & Young Association
- Tingen Pointe Subdivision
Listing and Financial Details
- Home warranty included in the sale of the property
- Tax Lot 136
- Assessor Parcel Number 03957601 0088 40
Ownership History
Purchase Details
Home Financials for this Owner
Home Financials are based on the most recent Mortgage that was taken out on this home.Purchase Details
Home Financials for this Owner
Home Financials are based on the most recent Mortgage that was taken out on this home.Purchase Details
Home Financials for this Owner
Home Financials are based on the most recent Mortgage that was taken out on this home.Similar Homes in the area
Home Values in the Area
Average Home Value in this Area
Purchase History
| Date | Type | Sale Price | Title Company |
|---|---|---|---|
| Warranty Deed | $225,000 | None Available | |
| Warranty Deed | $185,000 | None Available | |
| Warranty Deed | -- | None Available |
Mortgage History
| Date | Status | Loan Amount | Loan Type |
|---|---|---|---|
| Open | $49,000 | Credit Line Revolving | |
| Open | $220,924 | FHA | |
| Previous Owner | $190,246 | VA | |
| Previous Owner | $191,105 | VA | |
| Previous Owner | $132,750 | Unknown | |
| Previous Owner | $18,750 | Future Advance Clause Open End Mortgage |
Property History
| Date | Event | Price | Change | Sq Ft Price |
|---|---|---|---|---|
| 07/17/2025 07/17/25 | For Sale | $345,000 | +53.3% | $156 / Sq Ft |
| 05/20/2020 05/20/20 | Sold | $225,000 | +2.3% | $105 / Sq Ft |
| 04/05/2020 04/05/20 | Pending | -- | -- | -- |
| 04/01/2020 04/01/20 | For Sale | $220,000 | -- | $102 / Sq Ft |
Tax History Compared to Growth
Tax History
| Year | Tax Paid | Tax Assessment Tax Assessment Total Assessment is a certain percentage of the fair market value that is determined by local assessors to be the total taxable value of land and additions on the property. | Land | Improvement |
|---|---|---|---|---|
| 2024 | $1,703 | $227,616 | $0 | $0 |
| 2023 | $1,703 | $227,616 | $0 | $0 |
| 2022 | $1,810 | $227,616 | $0 | $0 |
| 2021 | $1,810 | $200,570 | $0 | $0 |
| 2020 | $1,790 | $200,570 | $0 | $0 |
| 2019 | $1,775 | $200,570 | $0 | $0 |
| 2018 | $1,755 | $200,570 | $0 | $0 |
| 2017 | $1,755 | $200,570 | $0 | $0 |
| 2016 | $1,648 | $187,860 | $0 | $0 |
| 2015 | -- | $187,860 | $0 | $0 |
| 2014 | -- | $187,860 | $0 | $0 |
Agents Affiliated with this Home
-
Angela Donohoe

Seller's Agent in 2025
Angela Donohoe
MAIN STREET REALTY GROUP
(919) 721-0173
5 in this area
164 Total Sales
-
Brian O'Connell

Seller's Agent in 2020
Brian O'Connell
KELLER WILLIAMS REALTY (FAYETTEVILLE)
(910) 495-5752
7 in this area
1,735 Total Sales
-
LINDSEY MCDONALD
L
Seller Co-Listing Agent in 2020
LINDSEY MCDONALD
KELLER WILLIAMS REALTY (FAYETTEVILLE)
(910) 759-0799
52 Total Sales
-
REBEKAH EDENS

Buyer's Agent in 2020
REBEKAH EDENS
RE/MAX
(910) 985-7388
4 in this area
120 Total Sales
Map
Source: Longleaf Pine REALTORS®
MLS Number: 629695
APN: 03957601 0088 40
