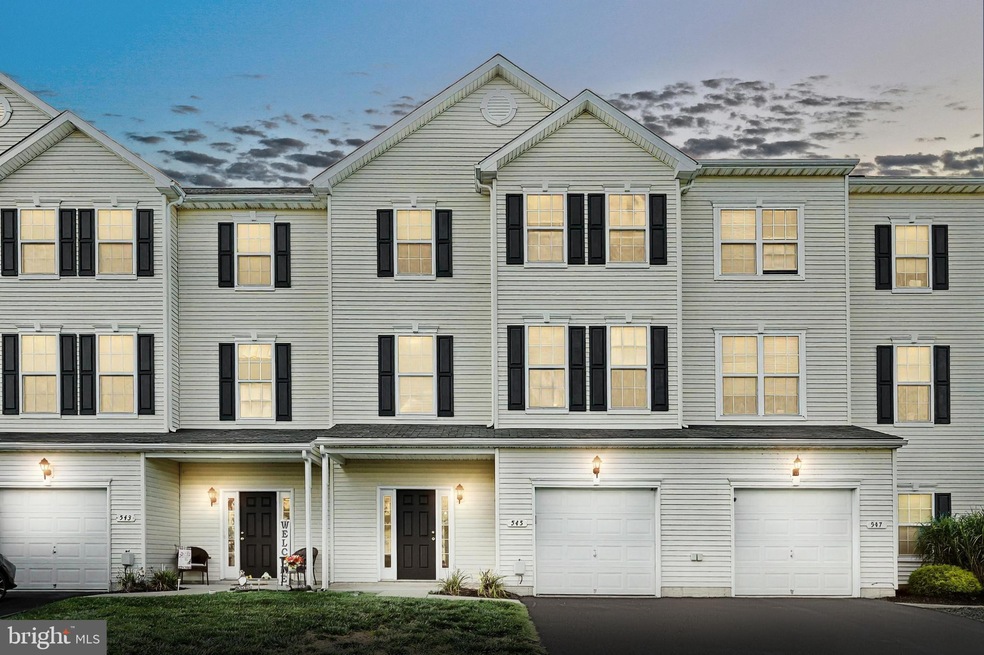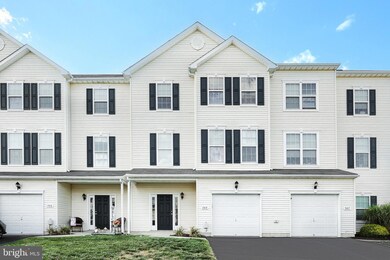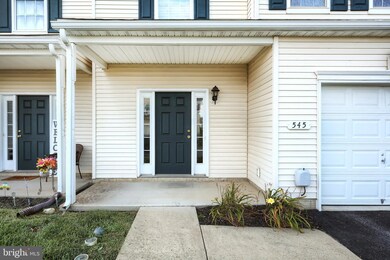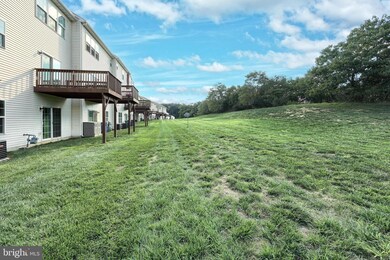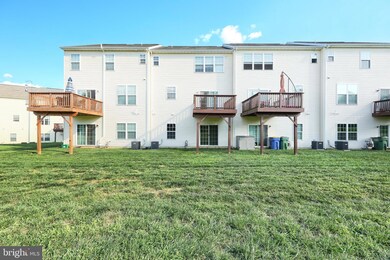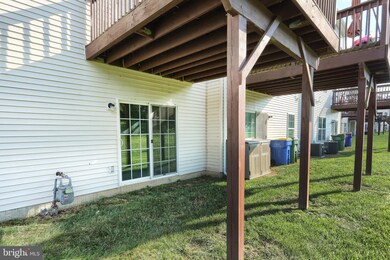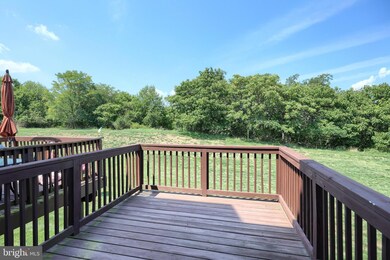
545 Marion Rd York, PA 17406
Springettsbury Township NeighborhoodHighlights
- Colonial Architecture
- 1 Car Direct Access Garage
- Forced Air Heating and Cooling System
- Central York High School Rated A-
- Community Playground
About This Home
As of May 2025Welcome home to 545 Marion, located in the community of Woodcrest Hills. This 3-bedroom, 2.5-bathroom, 3-story townhome boasts 1752 sqft. Upon entrance, you are greeted by the grand foyer, a laundry room, access to the garage, and an unfinished bonus room just waiting for you to make it your own. The main floor features a living room, dining room, kitchen, half bathroom, and sliding doors that provide access to the deck. Upstairs, you will find the primary bedroom with an ensuite bathroom and two walk-in closets. Two additional bedrooms and a full bathroom complete the third floor. The attached 1 car garage allows for off-street parking and additional storage. Situated close to local shoppes and restaurants, convenience is at your doorstep. Imagine strolling to your favorite eateries or exploring the nearby boutiques-all within short driving distance. The community vibe, combined with easy access to amenities, makes this condo an ideal choice for those who value both comfort and connectivity. Schedule your private tour today!
Last Agent to Sell the Property
York H-G Properties LLC License #RS346159 Listed on: 10/18/2024
Townhouse Details
Home Type
- Townhome
Est. Annual Taxes
- $4,620
Year Built
- Built in 2014
HOA Fees
- $175 Monthly HOA Fees
Parking
- 1 Car Direct Access Garage
- 1 Driveway Space
- On-Street Parking
Home Design
- Colonial Architecture
- Block Foundation
- Aluminum Siding
- Vinyl Siding
Interior Spaces
- 1,752 Sq Ft Home
- Property has 3 Levels
Kitchen
- Electric Oven or Range
- <<builtInMicrowave>>
- Dishwasher
- Disposal
Bedrooms and Bathrooms
- 3 Bedrooms
Laundry
- Electric Dryer
- Washer
Utilities
- Forced Air Heating and Cooling System
- Electric Water Heater
Listing and Financial Details
- Tax Lot 0233
- Assessor Parcel Number 46-000-KI-0233-A0-C0545
Community Details
Overview
- $2,100 Capital Contribution Fee
- Association fees include common area maintenance, exterior building maintenance, lawn maintenance, road maintenance, snow removal, trash
- Woodcrest Hills Condos
- Woodcrest Hills Subdivision, Aster Floorplan
- Property Manager
Recreation
- Community Playground
Pet Policy
- Pets Allowed
Ownership History
Purchase Details
Home Financials for this Owner
Home Financials are based on the most recent Mortgage that was taken out on this home.Purchase Details
Home Financials for this Owner
Home Financials are based on the most recent Mortgage that was taken out on this home.Similar Homes in York, PA
Home Values in the Area
Average Home Value in this Area
Purchase History
| Date | Type | Sale Price | Title Company |
|---|---|---|---|
| Deed | $225,000 | None Listed On Document | |
| Deed | $225,000 | None Listed On Document | |
| Deed | $210,000 | None Listed On Document |
Mortgage History
| Date | Status | Loan Amount | Loan Type |
|---|---|---|---|
| Previous Owner | $203,700 | New Conventional |
Property History
| Date | Event | Price | Change | Sq Ft Price |
|---|---|---|---|---|
| 05/26/2025 05/26/25 | Sold | $225,000 | -4.3% | $128 / Sq Ft |
| 04/21/2025 04/21/25 | Pending | -- | -- | -- |
| 03/31/2025 03/31/25 | For Sale | $235,000 | +11.9% | $134 / Sq Ft |
| 01/10/2025 01/10/25 | Sold | $210,000 | 0.0% | $120 / Sq Ft |
| 12/11/2024 12/11/24 | Price Changed | $210,000 | +2.4% | $120 / Sq Ft |
| 12/04/2024 12/04/24 | Pending | -- | -- | -- |
| 10/18/2024 10/18/24 | For Sale | $205,000 | -- | $117 / Sq Ft |
Tax History Compared to Growth
Tax History
| Year | Tax Paid | Tax Assessment Tax Assessment Total Assessment is a certain percentage of the fair market value that is determined by local assessors to be the total taxable value of land and additions on the property. | Land | Improvement |
|---|---|---|---|---|
| 2025 | $5,190 | $148,350 | $0 | $148,350 |
| 2024 | $4,360 | $148,350 | $0 | $148,350 |
| 2023 | $9,210 | $148,350 | $0 | $148,350 |
| 2022 | $9,157 | $148,350 | $0 | $148,350 |
| 2021 | $8,904 | $148,350 | $0 | $148,350 |
| 2020 | $8,694 | $148,350 | $0 | $148,350 |
| 2019 | $4,069 | $148,350 | $0 | $148,350 |
| 2018 | $3,983 | $148,350 | $0 | $148,350 |
| 2017 | $3,830 | $148,350 | $0 | $148,350 |
| 2016 | $0 | $148,350 | $0 | $148,350 |
| 2015 | -- | $148,350 | $0 | $148,350 |
| 2014 | -- | $17,840 | $17,840 | $0 |
Agents Affiliated with this Home
-
Tami Dimmerman

Seller's Agent in 2025
Tami Dimmerman
HomeSmart Nexus Realty Group - Newtown
(267) 968-5447
2 in this area
171 Total Sales
-
Jessica Weber

Seller's Agent in 2025
Jessica Weber
York H-G Properties LLC
(717) 982-7259
31 in this area
54 Total Sales
-
Ryn Miller

Seller Co-Listing Agent in 2025
Ryn Miller
York H-G Properties LLC
(240) 409-7719
29 in this area
35 Total Sales
-
Chris Poborsky

Buyer's Agent in 2025
Chris Poborsky
Coldwell Banker Realty
(717) 495-9585
6 in this area
145 Total Sales
-
Kathryn Klenk

Buyer's Agent in 2025
Kathryn Klenk
Keller Williams Legacy
(717) 850-3566
2 in this area
117 Total Sales
Map
Source: Bright MLS
MLS Number: PAYK2070600
APN: 46-000-KI-0233.A0-C0545
- 2230 Live Oak Ln
- 466 Marion Rd Unit 466
- 2301 Sunny Hill Cir
- 2324 Sunny Hill Cir
- 404 Marion Rd Unit 404
- 420 Marion Rd Unit 420
- 2123 N Sherman St
- 725 Mount Herman Blvd
- 2467 Pleasant View Dr
- 1150 Kalreda Rd
- 2312 Slater Hill Ln E Unit 62
- 2325 Slater Hill Ln E Unit 39
- 424 Masonic Dr
- 2605 N Sherman St
- 2634 Sheridan Rd
- 1111 Arthur St
- 2279 Friesian Rd
- 2271 Friesian Rd
- 2263 Friesian Rd
- 2255 Friesian Rd
