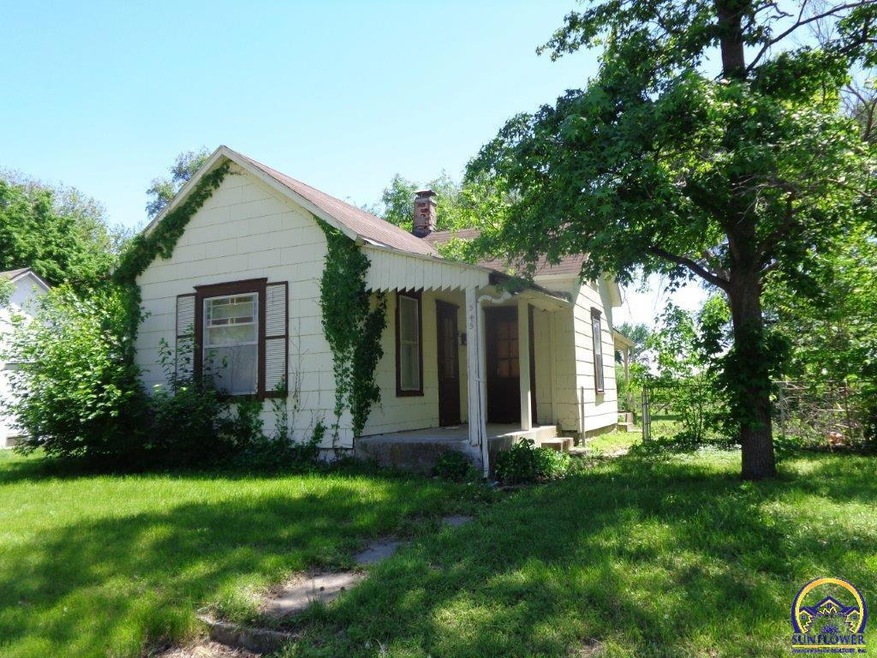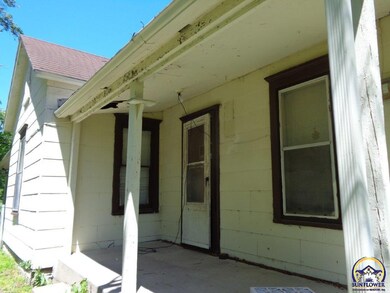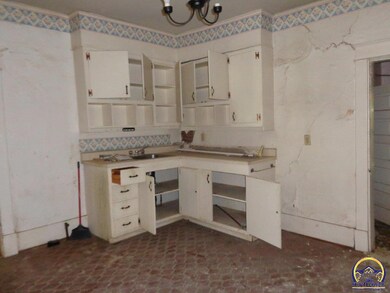
545 NE Sardou Ave Topeka, KS 66608
North Topeka NeighborhoodHighlights
- No HOA
- Laundry Room
- Forced Air Heating System
- Living Room
- Bungalow
- Dining Room
About This Home
As of August 2022Property being sold "As Is". Property sold as a package. 218 SW Western, 1801 SE Chandler and 545 NE Sardou. All 3 properties for one price of $49,900.00.
Last Agent to Sell the Property
Berkshire Hathaway First License #BR00008386 Listed on: 05/26/2022

Home Details
Home Type
- Single Family
Est. Annual Taxes
- $460
Year Built
- Built in 1920
Lot Details
- Lot Dimensions are 50x140
Parking
- No Garage
Home Design
- Bungalow
- Frame Construction
- Composition Roof
- Stick Built Home
Interior Spaces
- 940 Sq Ft Home
- Living Room
- Dining Room
- Carpet
- Laundry Room
Bedrooms and Bathrooms
- 1 Bedroom
- 1 Full Bathroom
Basement
- Partial Basement
- Block Basement Construction
- Crawl Space
Schools
- Quincy Elementary School
- Chase Middle School
- Highland Park High School
Utilities
- Forced Air Heating System
- Gas Water Heater
Community Details
- No Home Owners Association
- Garden Place A Subdivision
Listing and Financial Details
- Assessor Parcel Number R23718
Ownership History
Purchase Details
Home Financials for this Owner
Home Financials are based on the most recent Mortgage that was taken out on this home.Purchase Details
Similar Homes in Topeka, KS
Home Values in the Area
Average Home Value in this Area
Purchase History
| Date | Type | Sale Price | Title Company |
|---|---|---|---|
| Warranty Deed | -- | Lawyers Title Of Topeka | |
| Executors Deed | $17,500 | First American Title |
Mortgage History
| Date | Status | Loan Amount | Loan Type |
|---|---|---|---|
| Open | $287,040 | New Conventional |
Property History
| Date | Event | Price | Change | Sq Ft Price |
|---|---|---|---|---|
| 03/20/2025 03/20/25 | For Sale | $45,000 | -9.8% | $48 / Sq Ft |
| 08/01/2022 08/01/22 | Sold | -- | -- | -- |
| 06/21/2022 06/21/22 | Pending | -- | -- | -- |
| 05/26/2022 05/26/22 | For Sale | $49,900 | -- | $53 / Sq Ft |
Tax History Compared to Growth
Tax History
| Year | Tax Paid | Tax Assessment Tax Assessment Total Assessment is a certain percentage of the fair market value that is determined by local assessors to be the total taxable value of land and additions on the property. | Land | Improvement |
|---|---|---|---|---|
| 2025 | $820 | $2,885 | -- | -- |
| 2023 | $820 | $2,390 | $0 | $0 |
| 2022 | $180 | $1,298 | $0 | $0 |
| 2021 | $460 | $3,083 | $0 | $0 |
| 2020 | $439 | $3,022 | $0 | $0 |
| 2019 | $427 | $2,934 | $0 | $0 |
| 2018 | $500 | $3,379 | $0 | $0 |
| 2017 | $501 | $3,379 | $0 | $0 |
| 2014 | $506 | $3,379 | $0 | $0 |
Agents Affiliated with this Home
-
John Ringgold

Seller's Agent in 2025
John Ringgold
KW One Legacy Partners, LLC
(785) 256-0570
26 in this area
429 Total Sales
-
Ruth Simnitt

Seller's Agent in 2022
Ruth Simnitt
Berkshire Hathaway First
(785) 231-8112
5 in this area
93 Total Sales
-
Darin Stephens

Buyer's Agent in 2022
Darin Stephens
Stone & Story RE Group, LLC
(785) 250-7278
17 in this area
1,001 Total Sales
Map
Source: Sunflower Association of REALTORS®
MLS Number: 224116
APN: 109-29-0-10-11-007-000
- 539 NE Scotland Ave
- 614 NE Emmett St
- 1400 NE Sardou Ave
- 1406 NE Quincy St
- 615 NE Freeman Ave
- 501 NE Grattan St
- 1320 NW Central Ave
- 1414 NW Logan St
- 617 NE Ohio Ave
- 1228 NW Van Buren St
- 1304 NW Van Buren St
- 1312 NW Van Buren St
- 820 NE Poplar St
- 904 NE Green St
- 1311 NW Eugene St
- 401 NE Burgess Ave
- 109 NE Burgess Ave
- 214 SW Harrison St
- 1918 NE Quincy St
- 1142 NE Wabash Ave


