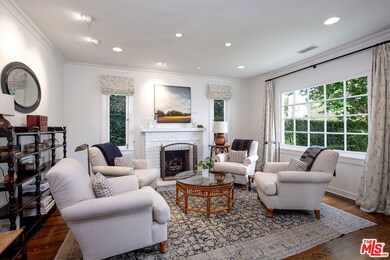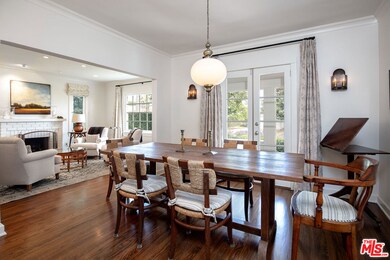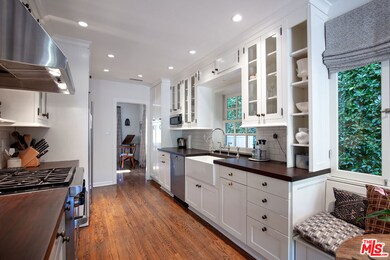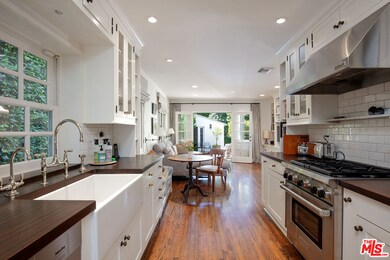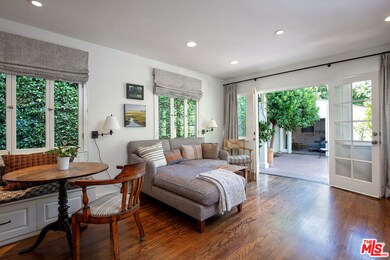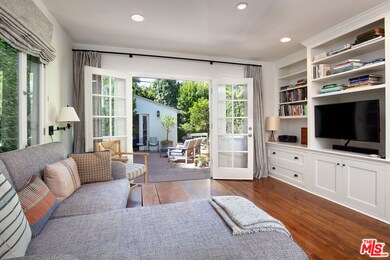
545 Swarthmore Ave Pacific Palisades, CA 90272
Highlights
- Traditional Architecture
- Bonus Room
- Home Office
- Wood Flooring
- No HOA
- Covered patio or porch
About This Home
As of November 2024Very special, classic two-story Traditional gem on quiet street in very close proximity to both the ocean view bluffs and Palisades Village. Great street presence, timeless architecture, lovely gardens, wonderful charm inside and out and the very best lifestyle! A welcoming covered brick front porch leads to a warm, inviting and well-detailed formal living room with fireplace and formal dining room with French doors. Remodeled cook's kitchen with breakfast area and adjacent family room opens through French doors to lush, very private garden surrounded by tall hedges. Three bedrooms, two baths plus a separate office with built-in desk and bookshelves. Primary suite is a sun-filled retreat with wrap-around windows, a large, covered porch that overlooks the garden, two generous closets and remodeled bath. A detached bonus/guest room with vaulted ceiling, French doors, bath and partial kitchen set in the garden provides additional flexible space. Hardwood floors, crown mouldings, extensive built-in cabinetry, and lovely Traditional detailing can be found at every turn. A quintessential New England Traditional home close to the ocean and town with great authenticity and charm in the very best neighborhood.
Last Agent to Sell the Property
Berkshire Hathaway HomeServices California Properties License #01150357 Listed on: 10/24/2024

Home Details
Home Type
- Single Family
Est. Annual Taxes
- $34,360
Year Built
- Built in 1928
Lot Details
- 4,995 Sq Ft Lot
- Property is zoned LAR1
Home Design
- Traditional Architecture
Interior Spaces
- 1,699 Sq Ft Home
- 2-Story Property
- Built-In Features
- Family Room
- Living Room with Fireplace
- Dining Room
- Home Office
- Bonus Room
Kitchen
- Breakfast Area or Nook
- Oven or Range
- Freezer
- Dishwasher
- Disposal
Flooring
- Wood
- Tile
Bedrooms and Bathrooms
- 3 Bedrooms
- 2 Bathrooms
Laundry
- Laundry Room
- Gas Dryer Hookup
Parking
- 1 Parking Space
- Carport
Additional Features
- Covered patio or porch
- Central Heating and Cooling System
Community Details
- No Home Owners Association
Listing and Financial Details
- Assessor Parcel Number 4412-018-019
Ownership History
Purchase Details
Home Financials for this Owner
Home Financials are based on the most recent Mortgage that was taken out on this home.Purchase Details
Home Financials for this Owner
Home Financials are based on the most recent Mortgage that was taken out on this home.Purchase Details
Purchase Details
Home Financials for this Owner
Home Financials are based on the most recent Mortgage that was taken out on this home.Purchase Details
Home Financials for this Owner
Home Financials are based on the most recent Mortgage that was taken out on this home.Purchase Details
Purchase Details
Home Financials for this Owner
Home Financials are based on the most recent Mortgage that was taken out on this home.Purchase Details
Purchase Details
Home Financials for this Owner
Home Financials are based on the most recent Mortgage that was taken out on this home.Purchase Details
Home Financials for this Owner
Home Financials are based on the most recent Mortgage that was taken out on this home.Purchase Details
Home Financials for this Owner
Home Financials are based on the most recent Mortgage that was taken out on this home.Purchase Details
Similar Homes in the area
Home Values in the Area
Average Home Value in this Area
Purchase History
| Date | Type | Sale Price | Title Company |
|---|---|---|---|
| Grant Deed | $3,495,000 | California Title Company | |
| Grant Deed | $2,600,000 | California Title Company | |
| Interfamily Deed Transfer | -- | None Available | |
| Interfamily Deed Transfer | -- | California Title Company | |
| Grant Deed | $1,563,500 | Equity Title Los Angeles | |
| Interfamily Deed Transfer | -- | None Available | |
| Grant Deed | $1,800,000 | Equity Title Company | |
| Interfamily Deed Transfer | -- | -- | |
| Interfamily Deed Transfer | -- | -- | |
| Grant Deed | $955,000 | Southland Title Corporation | |
| Grant Deed | $666,000 | Southland Title Company | |
| Interfamily Deed Transfer | -- | Stewart Title | |
| Interfamily Deed Transfer | -- | -- |
Mortgage History
| Date | Status | Loan Amount | Loan Type |
|---|---|---|---|
| Open | $2,271,750 | New Conventional | |
| Previous Owner | $1,000,000 | Future Advance Clause Open End Mortgage | |
| Previous Owner | $980,000 | New Conventional | |
| Previous Owner | $975,000 | New Conventional | |
| Previous Owner | $975,000 | New Conventional | |
| Previous Owner | $1,252,000 | New Conventional | |
| Previous Owner | $1,440,000 | Purchase Money Mortgage | |
| Previous Owner | $250,000 | Credit Line Revolving | |
| Previous Owner | $737,000 | Unknown | |
| Previous Owner | $731,250 | Unknown | |
| Previous Owner | $146,250 | Credit Line Revolving | |
| Previous Owner | $764,000 | No Value Available | |
| Previous Owner | $225,000 | Credit Line Revolving | |
| Previous Owner | $461,300 | No Value Available | |
| Previous Owner | $375,000 | No Value Available |
Property History
| Date | Event | Price | Change | Sq Ft Price |
|---|---|---|---|---|
| 03/05/2025 03/05/25 | For Sale | $2,100,000 | -39.9% | -- |
| 11/26/2024 11/26/24 | Sold | $3,495,000 | 0.0% | $2,057 / Sq Ft |
| 10/29/2024 10/29/24 | Pending | -- | -- | -- |
| 10/24/2024 10/24/24 | For Sale | $3,495,000 | 0.0% | $2,057 / Sq Ft |
| 10/15/2024 10/15/24 | Pending | -- | -- | -- |
| 09/27/2024 09/27/24 | For Sale | $3,495,000 | +34.4% | $2,057 / Sq Ft |
| 09/11/2018 09/11/18 | Sold | $2,600,000 | -5.4% | $1,530 / Sq Ft |
| 08/16/2018 08/16/18 | Pending | -- | -- | -- |
| 08/02/2018 08/02/18 | For Sale | $2,749,000 | -- | $1,618 / Sq Ft |
Tax History Compared to Growth
Tax History
| Year | Tax Paid | Tax Assessment Tax Assessment Total Assessment is a certain percentage of the fair market value that is determined by local assessors to be the total taxable value of land and additions on the property. | Land | Improvement |
|---|---|---|---|---|
| 2024 | $34,360 | $2,843,475 | $2,274,782 | $568,693 |
| 2023 | $33,687 | $2,787,722 | $2,230,179 | $557,543 |
| 2022 | $32,104 | $2,733,061 | $2,186,450 | $546,611 |
| 2021 | $31,723 | $2,679,473 | $2,143,579 | $535,894 |
| 2019 | $30,763 | $2,600,000 | $2,080,000 | $520,000 |
| 2018 | $21,223 | $1,760,133 | $1,155,483 | $604,650 |
| 2016 | $20,309 | $1,691,787 | $1,110,615 | $581,172 |
| 2015 | $20,008 | $1,666,376 | $1,093,933 | $572,443 |
| 2014 | $20,068 | $1,633,735 | $1,072,505 | $561,230 |
Agents Affiliated with this Home
-
JJ Meyers
J
Seller's Agent in 2025
JJ Meyers
Westside Estate Agency Inc.
(310) 729-0118
3 in this area
19 Total Sales
-
David Offer

Seller's Agent in 2024
David Offer
Berkshire Hathaway HomeServices California Properties
(310) 820-9341
9 in this area
116 Total Sales
-
Chris Feil

Seller's Agent in 2018
Chris Feil
Berkshire Hathaway HomeServices California Properties
(310) 422-0102
31 in this area
103 Total Sales
-
Justin Feil

Seller Co-Listing Agent in 2018
Justin Feil
Berkshire Hathaway HomeServices California Properties
(310) 963-8219
33 in this area
116 Total Sales
Map
Source: The MLS
MLS Number: 24-445619
APN: 4412-018-019
- 430 Via de la Paz
- 15329 De Pauw St
- 501 Via de la Paz
- 616 Via de la Paz
- 15321 De Pauw St
- 428 Via de la Paz
- 425 Swarthmore Ave
- 410 Via de la Paz
- 604 Haverford Ave
- 582 Radcliffe Ave
- 564 Radcliffe Ave
- 15257 De Pauw St
- 595 Radcliffe Ave
- 424 Lombard Ave
- 333 Lombard Ave
- 543 Radcliffe Ave
- 683 Hampden Place
- 365 Mount Holyoke Ave
- 15225 De Pauw St
- 15419 Via de Las Olas

