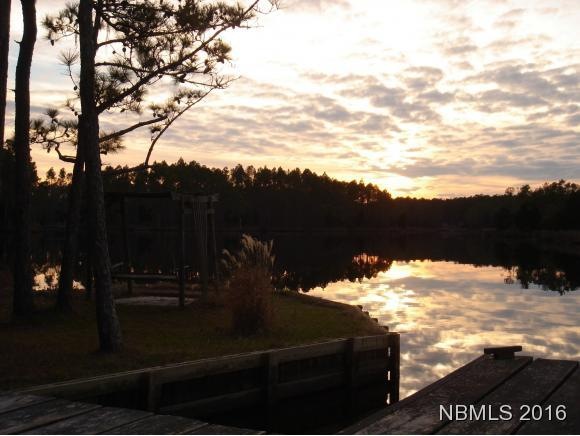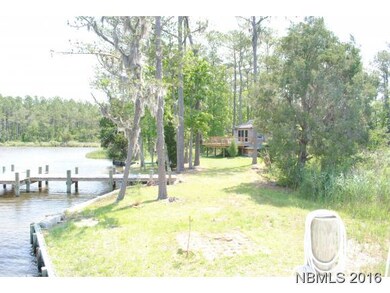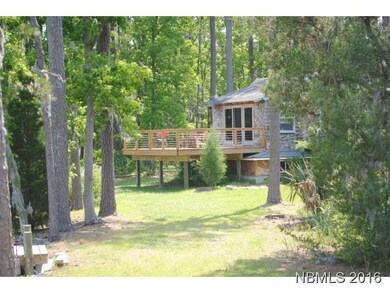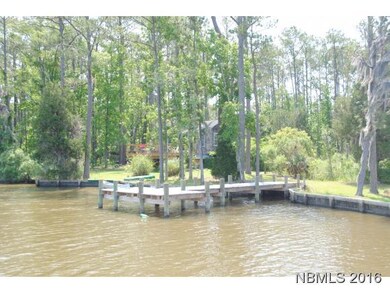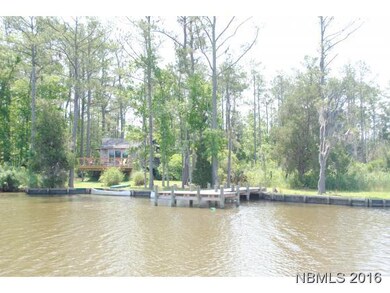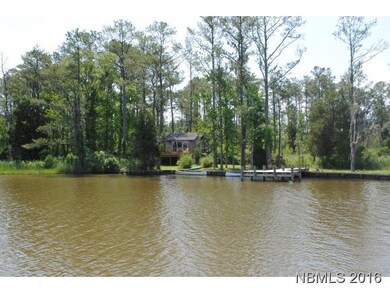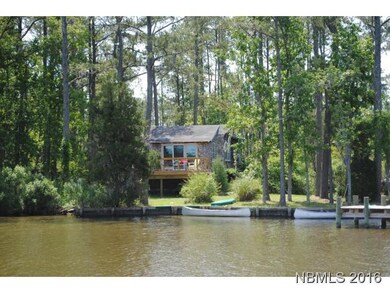
545 Whealton Point Rd Aurora, NC 27806
Highlights
- Water Views
- Home fronts a creek
- Deck
- Boat Dock
- 4.89 Acre Lot
- Wood Burning Stove
About This Home
As of October 2021Enchanting cottage with artisan and craftsman touches. From the time you arrive you will know you have reached serenity. Cozy and comfortable living with a view to calm your senses. Deep water, dock and acreage. A storybook cottage with nautical touches and storage areas that will resemble that of a sailboat. Must see for yourself to appreciate!! Adjoining lots also for sale which would total approximately 16 acres total.
Last Agent to Sell the Property
TIDEWATER REAL ESTATE, INC License #234684 Listed on: 05/03/2016
Home Details
Home Type
- Single Family
Est. Annual Taxes
- $676
Year Built
- Built in 1973
Lot Details
- 4.89 Acre Lot
- Home fronts a creek
Parking
- Dirt Driveway
Home Design
- Wood Frame Construction
- Shingle Roof
- Wood Siding
- Piling Construction
- Stick Built Home
Interior Spaces
- 700 Sq Ft Home
- 1-Story Property
- Wood Burning Stove
- Combination Dining and Living Room
- Water Views
- Gas Oven
Flooring
- Wood
- Parquet
- Brick
- Vinyl Plank
Bedrooms and Bathrooms
- 1 Primary Bedroom on Main
Outdoor Features
- Deck
Utilities
- Cooling System Mounted To A Wall/Window
- Propane
- Fuel Tank
- On Site Septic
- Septic Tank
Community Details
Overview
- No Home Owners Association
Recreation
- Boat Dock
Similar Home in Aurora, NC
Home Values in the Area
Average Home Value in this Area
Property History
| Date | Event | Price | Change | Sq Ft Price |
|---|---|---|---|---|
| 10/08/2021 10/08/21 | Sold | $188,545 | +5.3% | $269 / Sq Ft |
| 08/27/2021 08/27/21 | Pending | -- | -- | -- |
| 08/19/2021 08/19/21 | For Sale | $179,000 | +61.3% | $256 / Sq Ft |
| 09/12/2019 09/12/19 | Sold | $111,000 | -6.7% | $159 / Sq Ft |
| 07/30/2019 07/30/19 | Pending | -- | -- | -- |
| 06/29/2019 06/29/19 | For Sale | $119,000 | -11.9% | $170 / Sq Ft |
| 08/03/2017 08/03/17 | Sold | $135,000 | -20.1% | $193 / Sq Ft |
| 06/16/2017 06/16/17 | Pending | -- | -- | -- |
| 05/03/2016 05/03/16 | For Sale | $169,000 | -- | $241 / Sq Ft |
Tax History Compared to Growth
Tax History
| Year | Tax Paid | Tax Assessment Tax Assessment Total Assessment is a certain percentage of the fair market value that is determined by local assessors to be the total taxable value of land and additions on the property. | Land | Improvement |
|---|---|---|---|---|
| 2024 | $1,103 | $133,627 | $63,750 | $69,877 |
| 2023 | $1,095 | $133,627 | $63,750 | $69,877 |
| 2022 | $1,090 | $133,627 | $63,750 | $69,877 |
| 2021 | $1,085 | $133,627 | $63,750 | $69,877 |
| 2020 | $1,098 | $133,627 | $63,750 | $69,877 |
| 2019 | -- | $133,627 | $63,750 | $69,877 |
| 2018 | -- | $133,627 | $63,750 | $69,877 |
| 2017 | -- | $103,097 | $60,000 | $43,097 |
| 2016 | -- | $103,097 | $60,000 | $43,097 |
Agents Affiliated with this Home
-
D
Seller's Agent in 2021
Dillon Jones
Mossy Oak Properties Land and Farms
-
B
Buyer's Agent in 2021
Benjamin Myers
EXP Realty -
-
Heather Osborn
H
Seller's Agent in 2019
Heather Osborn
The Rich Company
(252) 944-7191
5 in this area
109 Total Sales
-
Meredith Morse

Buyer's Agent in 2019
Meredith Morse
CENTURY 21 ZAYTOUN RAINES
(252) 571-3781
1 in this area
289 Total Sales
-
CHRISTIE HUDSON
C
Seller's Agent in 2017
CHRISTIE HUDSON
TIDEWATER REAL ESTATE, INC
(252) 637-0983
1 in this area
83 Total Sales
Map
Source: Hive MLS
MLS Number: 90103707
APN: 7507-59-6488
- 167 Bettie Dr
- 0 Whealton Point Rd
- 22 Petterson Creek
- 13 Gray Goose Dr
- 3 Gray Goose Dr Unit 3/3A
- 3/3a Gray Goose Dr
- 10 Gray Goose Dr
- 0 State Road 1901
- 107 Ponderosa Rd
- 103 Inverness
- 29 Paradox Point Dr
- 30 Paradox Point Dr
- 203 Paradox Point Dr
- 9 Windsong Way
- 457 Muddy Creek Rd
- 241 Hickory Ln
- 295 Muddy Creek Rd
- 76 Kelly Watson Rd
- 11 Starboard Ct
