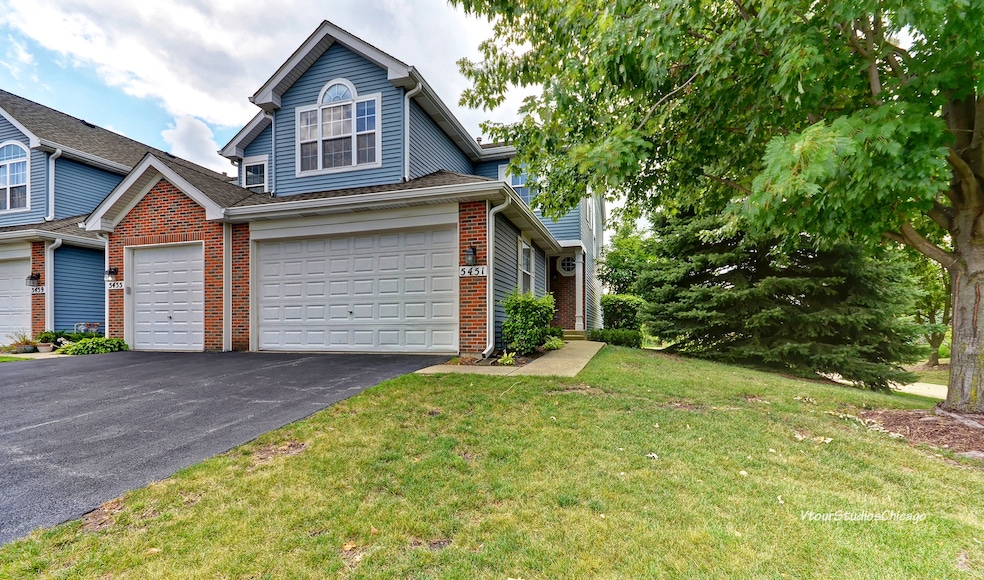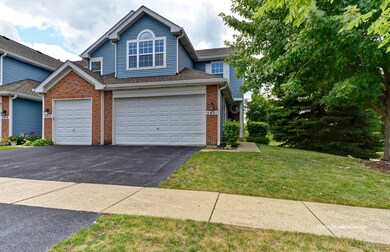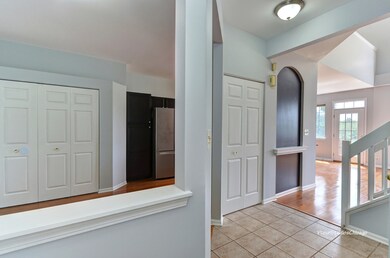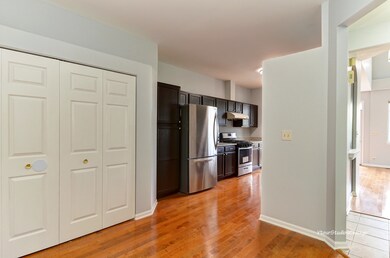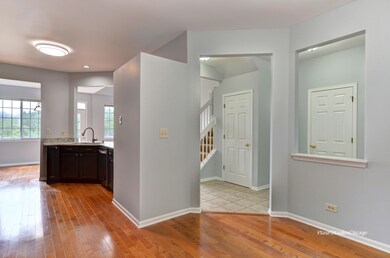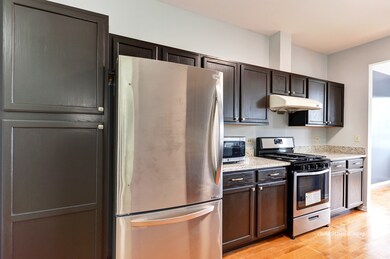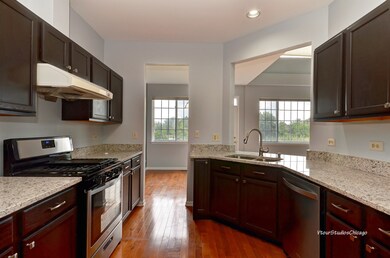
5451 Elizabeth Place Unit 906 Rolling Meadows, IL 60008
Busse Woods NeighborhoodHighlights
- Landscaped Professionally
- Vaulted Ceiling
- End Unit
- Rolling Meadows High School Rated A+
- Wood Flooring
- Corner Lot
About This Home
As of January 2020Freshly painted and recently updated end unit 3 Bedroom town home back up to large open space rarely available in Elizabeth Place. Bright living area with two-story ceilings open foyer. Hardwood floor on main level. Kitchen has granite counter and stainless steel appliances . Ceramic tile floors in the kitchen.9 ft ceiling. 6 panels doors. 3 large bedrooms and 2.5 baths. Master bedroom features vaulted ceilings, a walk-in closet and updated bath and walk in shower. Finished English basement. Close to restaurants, shopping mall, golf and easy access to I-90 and route 53.
Last Agent to Sell the Property
Welcome Realty License #471019273 Listed on: 08/14/2019
Property Details
Home Type
- Condominium
Est. Annual Taxes
- $7,451
Year Built
- 1998
Lot Details
- End Unit
- Landscaped Professionally
HOA Fees
- $209 per month
Parking
- Attached Garage
- Garage Transmitter
- Garage Door Opener
- Driveway
- Parking Included in Price
Home Design
- Brick Exterior Construction
- Slab Foundation
- Asphalt Shingled Roof
- Vinyl Siding
Interior Spaces
- Primary Bathroom is a Full Bathroom
- Vaulted Ceiling
- Wood Flooring
- Finished Basement
Kitchen
- Walk-In Pantry
- Oven or Range
- <<microwave>>
- Dishwasher
- Stainless Steel Appliances
- Disposal
Laundry
- Dryer
- Washer
Outdoor Features
- Patio
- Porch
Utilities
- Forced Air Heating and Cooling System
- Heating System Uses Gas
- Lake Michigan Water
Community Details
- Pets Allowed
Listing and Financial Details
- Homeowner Tax Exemptions
Ownership History
Purchase Details
Home Financials for this Owner
Home Financials are based on the most recent Mortgage that was taken out on this home.Purchase Details
Home Financials for this Owner
Home Financials are based on the most recent Mortgage that was taken out on this home.Purchase Details
Home Financials for this Owner
Home Financials are based on the most recent Mortgage that was taken out on this home.Purchase Details
Home Financials for this Owner
Home Financials are based on the most recent Mortgage that was taken out on this home.Purchase Details
Home Financials for this Owner
Home Financials are based on the most recent Mortgage that was taken out on this home.Similar Homes in the area
Home Values in the Area
Average Home Value in this Area
Purchase History
| Date | Type | Sale Price | Title Company |
|---|---|---|---|
| Quit Claim Deed | -- | Attorneys Title Guaranty Fund | |
| Warranty Deed | $268,500 | Altima Title Llc | |
| Warranty Deed | $205,000 | First American Title Ins Co | |
| Warranty Deed | $235,000 | -- | |
| Warranty Deed | $182,000 | -- |
Mortgage History
| Date | Status | Loan Amount | Loan Type |
|---|---|---|---|
| Open | $330,550 | New Conventional | |
| Previous Owner | $260,445 | New Conventional | |
| Previous Owner | $164,000 | Adjustable Rate Mortgage/ARM | |
| Previous Owner | $187,000 | Balloon | |
| Previous Owner | $185,000 | Balloon | |
| Previous Owner | $189,000 | Unknown | |
| Previous Owner | $172,400 | No Value Available |
Property History
| Date | Event | Price | Change | Sq Ft Price |
|---|---|---|---|---|
| 07/15/2025 07/15/25 | For Sale | $549,000 | +104.5% | $229 / Sq Ft |
| 01/16/2020 01/16/20 | Sold | $268,500 | -2.3% | -- |
| 12/13/2019 12/13/19 | Pending | -- | -- | -- |
| 11/28/2019 11/28/19 | Price Changed | $274,900 | +0.2% | -- |
| 11/04/2019 11/04/19 | For Sale | $274,350 | 0.0% | -- |
| 11/03/2019 11/03/19 | Pending | -- | -- | -- |
| 08/14/2019 08/14/19 | For Sale | $274,350 | -- | -- |
Tax History Compared to Growth
Tax History
| Year | Tax Paid | Tax Assessment Tax Assessment Total Assessment is a certain percentage of the fair market value that is determined by local assessors to be the total taxable value of land and additions on the property. | Land | Improvement |
|---|---|---|---|---|
| 2024 | $7,451 | $27,716 | $3,319 | $24,397 |
| 2023 | $7,098 | $27,716 | $3,319 | $24,397 |
| 2022 | $7,098 | $27,716 | $3,319 | $24,397 |
| 2021 | $5,966 | $18,111 | $2,177 | $15,934 |
| 2020 | $4,828 | $18,111 | $2,177 | $15,934 |
| 2019 | $2,131 | $10,795 | $2,177 | $8,618 |
| 2018 | $5,502 | $20,499 | $1,866 | $18,633 |
| 2017 | $5,409 | $20,499 | $1,866 | $18,633 |
| 2016 | $6,031 | $20,499 | $1,866 | $18,633 |
| 2015 | $6,437 | $20,549 | $1,659 | $18,890 |
| 2014 | $6,285 | $20,549 | $1,659 | $18,890 |
| 2013 | $5,348 | $20,549 | $1,659 | $18,890 |
Agents Affiliated with this Home
-
Dmitry Livshis

Seller's Agent in 2025
Dmitry Livshis
Liv Realty Inc
(847) 772-3462
98 Total Sales
-
Vatsal Doshi

Seller's Agent in 2020
Vatsal Doshi
Welcome Realty
(630) 728-0810
1 in this area
122 Total Sales
Map
Source: Midwest Real Estate Data (MRED)
MLS Number: MRD10484548
APN: 08-08-402-039-1048
- 5387 Elizabeth Place Unit 1302
- 5400 Astor Ln Unit 5400203
- 5584 Lavender Ct Unit 3204
- 5550 Astor Ln Unit 214
- 5600 Astor Ln Unit 202
- 5500 Carriageway Dr Unit 213
- 2304 Algonquin Rd Unit 3
- 5400 Carriageway Dr Unit 315
- 1227 S Old Wilke Rd Unit G104
- 1227 S Old Wilke Rd Unit 304
- 1227 S Old Wilke Rd Unit 306
- 1226 S New Wilke Rd Unit 301
- 1226 S New Wilke Rd Unit 304
- 1217 S Old Wilke Rd Unit 101
- 2312 Algonquin Rd Unit 3
- 5100 Carriageway Dr Unit 305-2
- 1207 S Old Wilke Rd Unit 209
- 2508 Algonquin Rd Unit 3
- 2508 Algonquin Rd Unit 5
- 1206 S New Wilke Rd Unit 108
