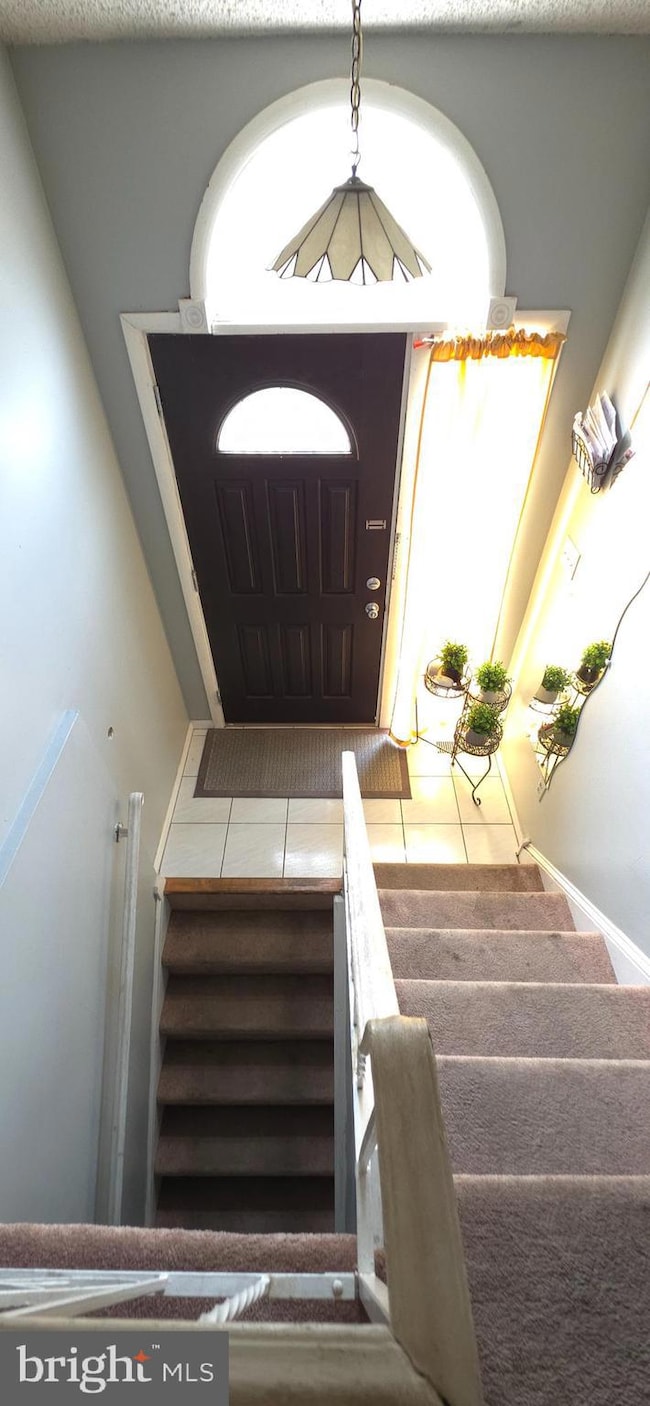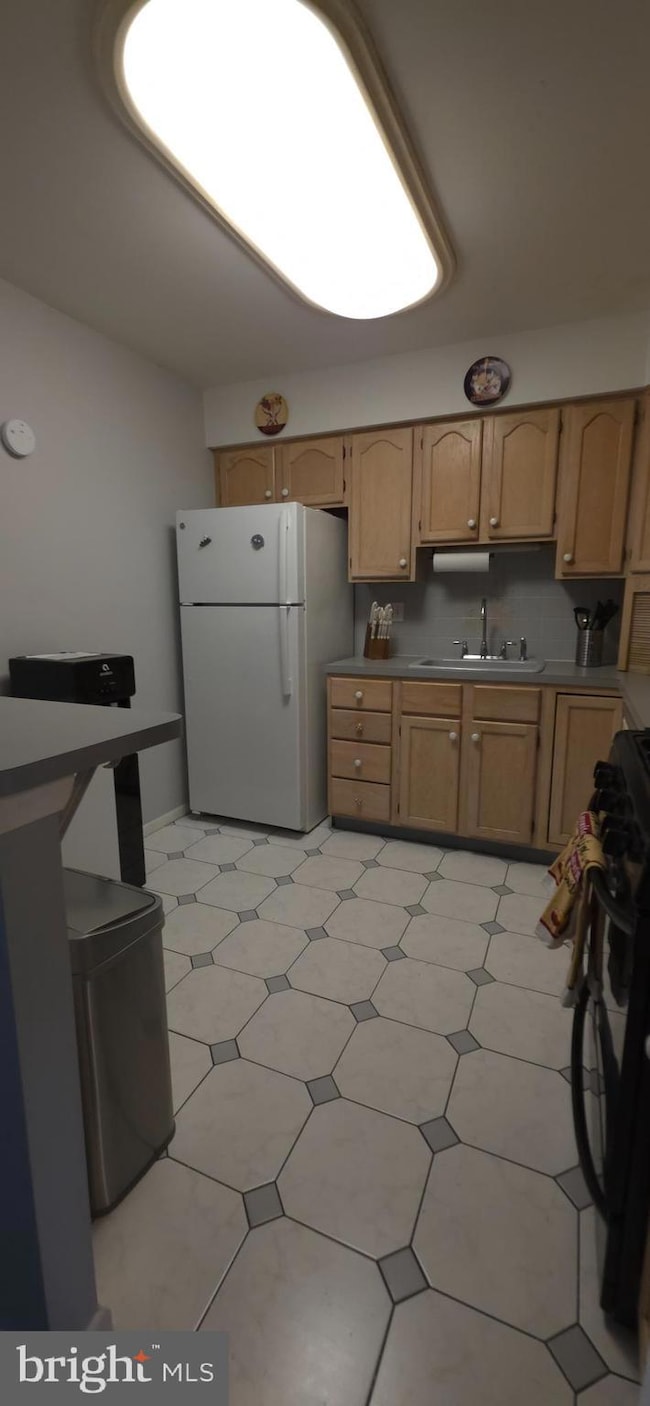
5452 Hawthorne St Philadelphia, PA 19124
Frankford NeighborhoodEstimated payment $1,539/month
Highlights
- Very Popular Property
- No HOA
- 2 Car Garage
- Raised Ranch Architecture
- 90% Forced Air Heating and Cooling System
- 3-minute walk to Wissinoming Park
About This Home
Welcome to this freshly painted raised rancher on a clean street! Enjoy the comfort of central air conditioning throughout the home. The main level features a big living room, nice size kitchen and dining room area. Additionally, there are 2 bedrooms with closet space and a full bathroom. The finished lower level offers a versatile family room or third bedroom, an additional full bathroom, a separate laundry area, and access to the garage. Parking is never an issue with your private driveway and garage with an automatic door. The home also boasts a backyard with an automatic gate/door, perfect for outdoor gatherings. Recent updates include a newer roof. Ideally located near public transportation, parks, shopping, and more — this home offers both comfort and convenience! Schedule your showing TODAY!
Townhouse Details
Home Type
- Townhome
Est. Annual Taxes
- $2,180
Year Built
- Built in 1976
Lot Details
- 1,445 Sq Ft Lot
- Lot Dimensions are 18.00 x 79.00
Parking
- 2 Car Garage
- Basement Garage
- Driveway
- On-Street Parking
Home Design
- Raised Ranch Architecture
- Masonry
Interior Spaces
- 720 Sq Ft Home
- Property has 2 Levels
- Finished Basement
- Laundry in Basement
Bedrooms and Bathrooms
Utilities
- 90% Forced Air Heating and Cooling System
- Natural Gas Water Heater
Community Details
- No Home Owners Association
- Hawthorne Subdivision
Listing and Financial Details
- Tax Lot 117
- Assessor Parcel Number 622253328
Map
Home Values in the Area
Average Home Value in this Area
Tax History
| Year | Tax Paid | Tax Assessment Tax Assessment Total Assessment is a certain percentage of the fair market value that is determined by local assessors to be the total taxable value of land and additions on the property. | Land | Improvement |
|---|---|---|---|---|
| 2025 | $1,768 | $155,800 | $31,160 | $124,640 |
| 2024 | $1,768 | $155,800 | $31,160 | $124,640 |
| 2023 | $1,768 | $126,300 | $25,200 | $101,100 |
| 2022 | $1,529 | $126,300 | $25,200 | $101,100 |
| 2021 | $1,529 | $0 | $0 | $0 |
| 2020 | $1,529 | $0 | $0 | $0 |
| 2019 | $1,467 | $0 | $0 | $0 |
| 2018 | $1,253 | $0 | $0 | $0 |
| 2017 | $1,253 | $0 | $0 | $0 |
| 2016 | $831 | $0 | $0 | $0 |
| 2015 | $797 | $0 | $0 | $0 |
| 2014 | -- | $89,500 | $15,462 | $74,038 |
| 2012 | -- | $13,024 | $910 | $12,114 |
Property History
| Date | Event | Price | Change | Sq Ft Price |
|---|---|---|---|---|
| 07/17/2025 07/17/25 | For Sale | $245,000 | 0.0% | $340 / Sq Ft |
| 07/14/2025 07/14/25 | Price Changed | $245,000 | +118.8% | $340 / Sq Ft |
| 06/09/2016 06/09/16 | Sold | $112,000 | -0.4% | $156 / Sq Ft |
| 03/07/2016 03/07/16 | Price Changed | $112,500 | +2.3% | $156 / Sq Ft |
| 03/03/2016 03/03/16 | Pending | -- | -- | -- |
| 02/24/2016 02/24/16 | Price Changed | $109,990 | -6.0% | $153 / Sq Ft |
| 10/10/2015 10/10/15 | For Sale | $116,990 | -- | $162 / Sq Ft |
Purchase History
| Date | Type | Sale Price | Title Company |
|---|---|---|---|
| Deed | $112,000 | First Partners Abstract Co | |
| Deed | $112,500 | None Available | |
| Deed | $114,000 | None Available | |
| Interfamily Deed Transfer | -- | -- |
Mortgage History
| Date | Status | Loan Amount | Loan Type |
|---|---|---|---|
| Previous Owner | $112,000 | New Conventional |
Similar Homes in Philadelphia, PA
Source: Bright MLS
MLS Number: PAPH2516462
APN: 622253328
- 5446 Charles St
- 5407 Mulberry St
- 1708 Kennedy St
- 5400 Tackawanna St
- 4678 80 Tackawanna St
- 5732 Tackawanna St
- 5400 Valley St
- 5450 Erdrick St
- 1702 Brill St
- 5320 Duffield St
- 5814 Erdrick St
- 1655 Bridge St
- 5410 Walker St
- 1644 Bridge St
- 5932 Tackawanna St
- 5118 Valley St
- 5201 Hawthorne St
- 1644 Granite St
- 4010 Creston St
- 4066 Creston St
- 5770 Frankford Ave Unit 123
- 5302 Duffield St Unit 1
- 5302 Duffield St Unit 2
- 1803 Bridge St
- 1647 Bridge St Unit 2nd Floor B2
- 5119 Hawthorne St
- 5709 Leonard St Unit 2ND FL
- 4321 Van Kirk St
- 5736 Leonard St
- 5217-41 Cottage St
- 5016 Charles St
- 5719 Cottage St
- 2021 Granite St
- 5344 Saul St
- 1616 Wakeling St
- 2033 Granite St
- 1661 63 Harrison St Unit A5
- 1611 Allengrove St Unit 2
- 1611 Allengrove St Unit 1
- 1655 Harrison St Unit C2






