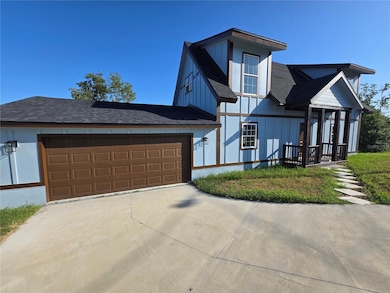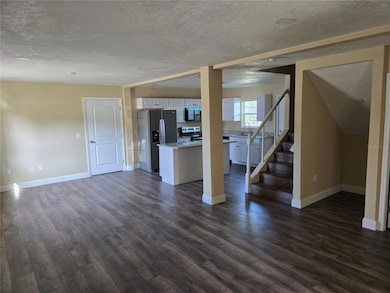
546 Gifford Ct Deltona, FL 32725
Estimated payment $2,394/month
Highlights
- Under Construction
- Wood Flooring
- Great Room
- City View
- Main Floor Primary Bedroom
- Stone Countertops
About This Home
Under Construction. New Construction – Energy-Efficient SIP Panel Home in Deltona!
Welcome to your brand-new 3-bedroom, 2.5-bath single-family home offering 1,482 square feet of thoughtfully designed living space. Located in Deltona on an oversized lot, this two-story beauty is nearly move-in ready with the Certificate of Occupancy expected very soon—and available to show now!
Built with Structural Insulated Panels (SIPs), this home provides superior energy efficiency, strength, and comfort. SIP construction offers tighter seals, reduced air leakage, and excellent insulation—meaning lower utility bills and a quieter, more consistent indoor temperature year-round. It’s a smarter, greener choice for modern living.
Step inside to discover an open-concept floor plan with beautiful natural light and contemporary finishes. The primary bedroom is conveniently located on the first floor, featuring a spacious walk-in closet and private en-suite bath. Upstairs, you’ll find two additional bedrooms—each with their own walk-in closets—and a shared full bathroom.
Enjoy stainless steel appliances in the well-appointed kitchen, along with ample space for dining and entertaining. Out back, relax or host guests under your large covered porch, perfect for Florida outdoor living.
With its modern design, energy-saving construction, and great layout on a generous lot, this home checks all the boxes.
Schedule your showing today before it's gone!
Listing Agent
ASKEW REAL ESTATE Brokerage Phone: 386-878-2000 License #3380990 Listed on: 07/07/2025
Home Details
Home Type
- Single Family
Est. Annual Taxes
- $811
Year Built
- Built in 2025 | Under Construction
Lot Details
- 0.33 Acre Lot
- Lot Dimensions are 111x129
- Cul-De-Sac
- Southeast Facing Home
- Landscaped
- Oversized Lot
- Irregular Lot
- Sloped Lot
- Cleared Lot
- Property is zoned 01R
Parking
- 2 Car Attached Garage
- Garage Door Opener
- Driveway
Home Design
- Home is estimated to be completed on 7/31/25
- Structural Insulated Panel System
- Shingle Roof
- Pile Dwellings
Interior Spaces
- 1,482 Sq Ft Home
- 2-Story Property
- Double Pane Windows
- Great Room
- Family Room Off Kitchen
- City Views
- Crawl Space
Kitchen
- Range<<rangeHoodToken>>
- <<microwave>>
- Freezer
- Ice Maker
- Dishwasher
- Stone Countertops
- Disposal
Flooring
- Wood
- Laminate
- Tile
Bedrooms and Bathrooms
- 3 Bedrooms
- Primary Bedroom on Main
- Walk-In Closet
Laundry
- Laundry in Garage
- Washer and Electric Dryer Hookup
Outdoor Features
- Covered patio or porch
- Private Mailbox
Schools
- Timbercrest Elementary School
- Deltona Middle School
- Deltona High School
Utilities
- Central Heating and Cooling System
- Thermostat
- Electric Water Heater
- 1 Septic Tank
Community Details
- No Home Owners Association
- Built by TKO Contractors
- Deltona Lakes Unit 04 Subdivision
Listing and Financial Details
- Visit Down Payment Resource Website
- Legal Lot and Block 9 / 131
- Assessor Parcel Number 18-31-30-04-19-0090
Map
Home Values in the Area
Average Home Value in this Area
Tax History
| Year | Tax Paid | Tax Assessment Tax Assessment Total Assessment is a certain percentage of the fair market value that is determined by local assessors to be the total taxable value of land and additions on the property. | Land | Improvement |
|---|---|---|---|---|
| 2025 | $842 | $52,972 | $52,972 | -- |
| 2024 | $842 | $52,972 | $52,972 | -- |
| 2023 | $842 | $67,462 | $67,462 | $0 |
| 2022 | $713 | $47,456 | $47,456 | $0 |
| 2021 | $578 | $23,030 | $23,030 | $0 |
| 2020 | $481 | $18,494 | $18,494 | $0 |
| 2019 | $301 | $12,961 | $12,961 | $0 |
| 2018 | $260 | $9,721 | $9,721 | $0 |
| 2017 | $238 | $7,042 | $7,042 | $0 |
| 2016 | $221 | $6,456 | $0 | $0 |
| 2015 | $233 | $6,749 | $0 | $0 |
| 2014 | $216 | $6,749 | $0 | $0 |
Property History
| Date | Event | Price | Change | Sq Ft Price |
|---|---|---|---|---|
| 07/07/2025 07/07/25 | For Sale | $420,000 | +2700.0% | $283 / Sq Ft |
| 07/23/2020 07/23/20 | Sold | $15,000 | -6.0% | -- |
| 06/12/2020 06/12/20 | Pending | -- | -- | -- |
| 04/16/2020 04/16/20 | Price Changed | $15,950 | -16.1% | -- |
| 01/15/2020 01/15/20 | Price Changed | $19,000 | -20.5% | -- |
| 10/21/2019 10/21/19 | For Sale | $23,900 | -- | -- |
Purchase History
| Date | Type | Sale Price | Title Company |
|---|---|---|---|
| Warranty Deed | $15,000 | Empower Title Llc | |
| Warranty Deed | $18,000 | Supreme Title Closings Llc | |
| Warranty Deed | $12,000 | Esquire Title Services | |
| Deed | $1,100 | -- |
Similar Homes in Deltona, FL
Source: Stellar MLS
MLS Number: V4943633
APN: 8130-04-19-0090
- 2234 N Normandy Blvd
- 2266 N Normandy Blvd
- 602 Armadillo Dr
- 2233 N Normandy Blvd
- 710 Arlene Dr
- 0 N Normandy Blvd Unit O6072860
- 0000 N Normandy Blvd
- 2150 N Normandy Blvd
- 2037 Apricot Dr
- 2036 Apricot Dr
- 685 N Firwood Dr
- 761 Arlene Dr
- 2010 Appian Ct
- 810 Sylvia Dr
- 2033 E Gloria Dr
- 568 Gainsboro St
- 728 Vicksburg St
- 2018 N Normandy Blvd
- 699 Sullivan St
- 818 N Fairbanks Dr
- 1945 W Finland Dr
- 913 Sylvia Dr
- 1112 Integra Landings Dr
- 1211 Southerly Parc Ln
- 1025 Ireland Dr
- 994 King Parc Rd
- 1000 Integra Myst Blvd
- 1667 Sumatra Ave
- 911 Glazebrook Loop
- 1427 Brayton Cir
- 755 Fairlawn Dr
- 2500 Junior St
- 715 Fairlawn Dr
- 452 Kettering Rd
- 1183 S Cooper Dr
- 957 King Parc Rd
- 1206 Beechdale Ct
- 205 Kettering Rd
- 801 S Thorpe Ave
- 1300 Fountainhead Dr






