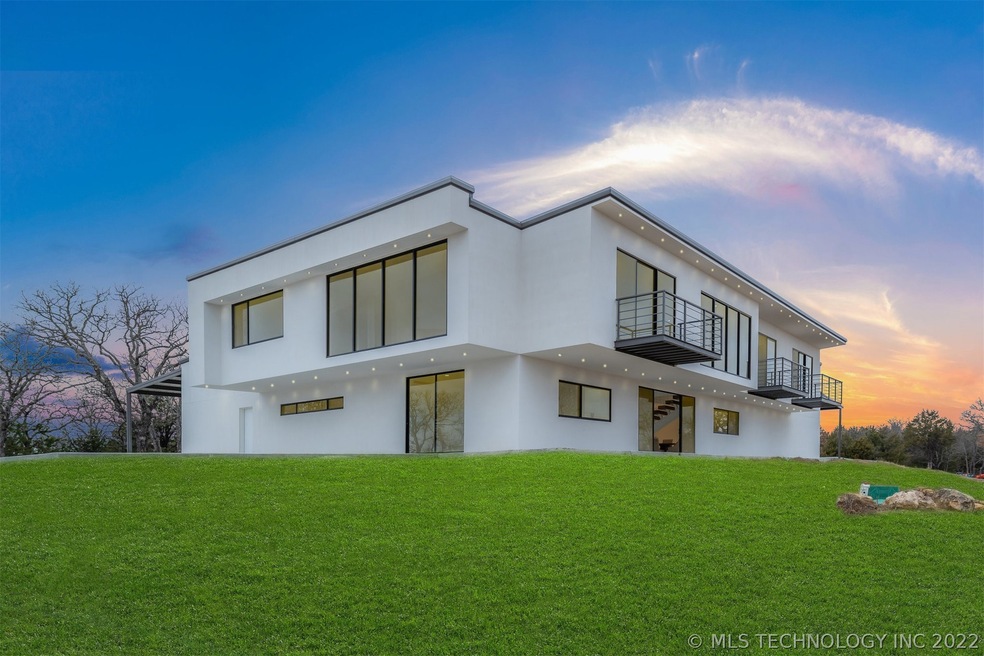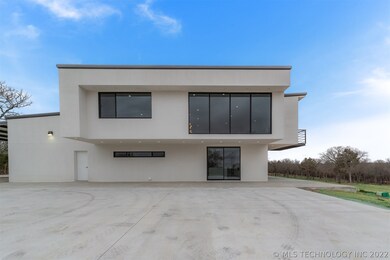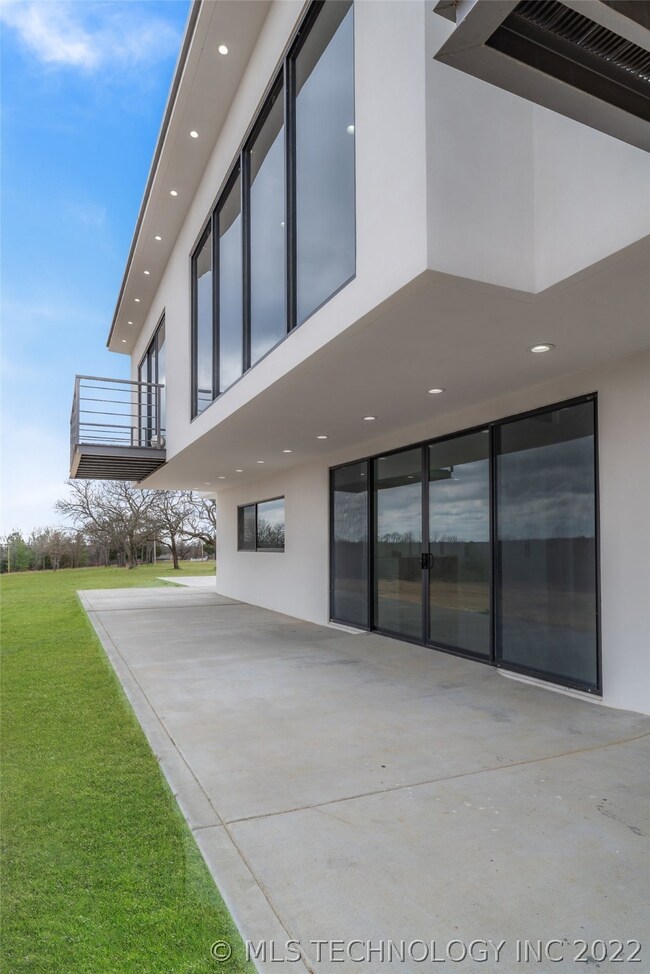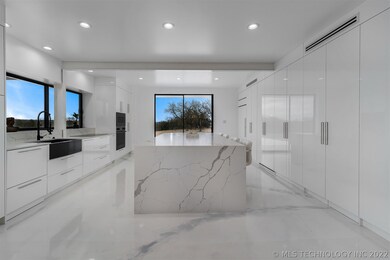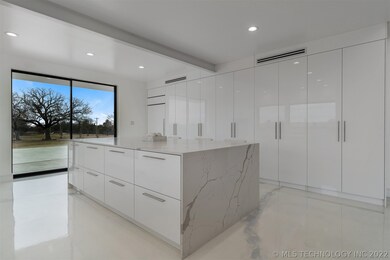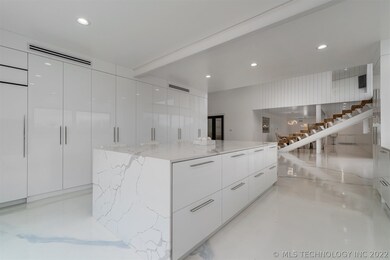
546 Mockingbird Rd Ardmore, OK 73401
Highlights
- Marina
- Horses Allowed On Property
- Mature Trees
- Boat Ramp
- RV Access or Parking
- Contemporary Architecture
About This Home
As of August 2022MIAMI VIBES WITH OKLAHOMA VIEWS! This Three Bedroom Crisp, Clean, Modern stucco home sits on just under 30 secluded acres and is a short drive from Lake Murray State Park. Master suite just over 1600 SQ FT with a walk-in closet including a washer and dryer. Each bedroom enjoys its own balcony with stunning views. Theater room is great for entertaining. The attention to detail and pure mastery of this home's construction is second to none. This home has so many amazing features,information sheet available!
Last Agent to Sell the Property
I Sell Houses Real Estate Co License #183227 Listed on: 02/10/2022
Last Buyer's Agent
Marcus Cunningham
Inactive Office License #158356
Home Details
Home Type
- Single Family
Est. Annual Taxes
- $218
Year Built
- Built in 2020
Lot Details
- 5 Acre Lot
- East Facing Home
- Partially Fenced Property
- Corner Lot
- Mature Trees
Parking
- 5 Car Attached Garage
- Carport
- Workshop in Garage
- Rear-Facing Garage
- Side Facing Garage
- RV Access or Parking
Home Design
- Contemporary Architecture
- Slab Foundation
- Metal Roof
- Steel Beams
- Stucco
Interior Spaces
- 9,200 Sq Ft Home
- 2-Story Property
- Wired For Data
- Dry Bar
- Aluminum Window Frames
- Security System Owned
- Washer
Kitchen
- <<builtInOvenToken>>
- Electric Oven
- Range<<rangeHoodToken>>
- <<microwave>>
- Dishwasher
Bedrooms and Bathrooms
- 3 Bedrooms
- 4 Full Bathrooms
Outdoor Features
- Boat Ramp
- Pond
- Balcony
- Covered patio or porch
- Exterior Lighting
- Storm Cellar or Shelter
Schools
- Dickson Elementary And Middle School
- Dickson High School
Utilities
- Zoned Heating and Cooling
- Multiple Heating Units
- Heat Pump System
- Agricultural Well Water Source
- Electric Water Heater
- Aerobic Septic System
- High Speed Internet
Additional Features
- Energy-Efficient Insulation
- Horses Allowed On Property
Community Details
Overview
- No Home Owners Association
- Carter Co Unplatted Subdivision
Recreation
- Marina
Ownership History
Purchase Details
Purchase Details
Home Financials for this Owner
Home Financials are based on the most recent Mortgage that was taken out on this home.Purchase Details
Home Financials for this Owner
Home Financials are based on the most recent Mortgage that was taken out on this home.Purchase Details
Similar Home in Ardmore, OK
Home Values in the Area
Average Home Value in this Area
Purchase History
| Date | Type | Sale Price | Title Company |
|---|---|---|---|
| Quit Claim Deed | -- | None Listed On Document | |
| Warranty Deed | $1,490,000 | Stewart Title | |
| Warranty Deed | $89,000 | None Available | |
| Warranty Deed | $12,000 | -- | |
| Warranty Deed | $12,000 | -- |
Mortgage History
| Date | Status | Loan Amount | Loan Type |
|---|---|---|---|
| Previous Owner | $5,178 | Seller Take Back |
Property History
| Date | Event | Price | Change | Sq Ft Price |
|---|---|---|---|---|
| 07/17/2025 07/17/25 | For Sale | $1,899,000 | +27.4% | $206 / Sq Ft |
| 08/15/2022 08/15/22 | Sold | $1,490,000 | -23.6% | $162 / Sq Ft |
| 04/12/2022 04/12/22 | Price Changed | $1,950,000 | -27.8% | $212 / Sq Ft |
| 02/10/2022 02/10/22 | For Sale | $2,700,000 | +2933.7% | $293 / Sq Ft |
| 02/10/2022 02/10/22 | Pending | -- | -- | -- |
| 02/16/2018 02/16/18 | Sold | $89,000 | -17.2% | $99 / Sq Ft |
| 11/10/2017 11/10/17 | Pending | -- | -- | -- |
| 11/10/2017 11/10/17 | For Sale | $107,500 | -- | $119 / Sq Ft |
Tax History Compared to Growth
Tax History
| Year | Tax Paid | Tax Assessment Tax Assessment Total Assessment is a certain percentage of the fair market value that is determined by local assessors to be the total taxable value of land and additions on the property. | Land | Improvement |
|---|---|---|---|---|
| 2024 | $17,347 | $167,918 | $30,000 | $137,918 |
| 2023 | $18,471 | $178,800 | $651 | $178,149 |
| 2022 | $13,866 | $140,689 | $651 | $140,038 |
| 2021 | $218 | $2,151 | $1,900 | $251 |
| 2020 | $214 | $2,151 | $1,900 | $251 |
| 2019 | $208 | $2,151 | $1,900 | $251 |
| 2018 | $149 | $1,528 | $786 | $742 |
| 2017 | $148 | $1,483 | $626 | $857 |
| 2016 | $141 | $1,440 | $698 | $742 |
| 2015 | $137 | $1,398 | $600 | $798 |
| 2014 | $133 | $1,358 | $885 | $473 |
Agents Affiliated with this Home
-
Karen Blevins

Seller's Agent in 2025
Karen Blevins
Chinowth & Cohen
(405) 420-1754
962 Total Sales
-
Emily King

Seller's Agent in 2022
Emily King
I Sell Houses Real Estate Co
(580) 222-7811
297 Total Sales
-
M
Buyer's Agent in 2022
Marcus Cunningham
Inactive Office
Map
Source: MLS Technology
MLS Number: 2142686
APN: 0000-16-05S-03E-4-002-00
- 006 Dickson Rd
- 421 Woodlawn Dr
- 0 Mockingbird Rd Unit 2435713
- 199 Shadow Ln
- 1333 Red Cedar Rd
- 17122 Sumac Rd
- 6296 Dickson Rd
- 0001 Marlove Rd
- 0002 Marlove Rd
- 309 Stirling Rd
- 0 Mcmillan Rd Unit 23241865
- 117 Pickens Rd
- 3003 Red Cedar Rd
- 751 Pinewood Trails Dr
- 1 Scott Rd
- 4470 Red Cedar Rd
- 159 Acorn Hollow Ln
- 92 Durwood Rd
- 702 Eastgate Loop
- 354 Basin Rd
