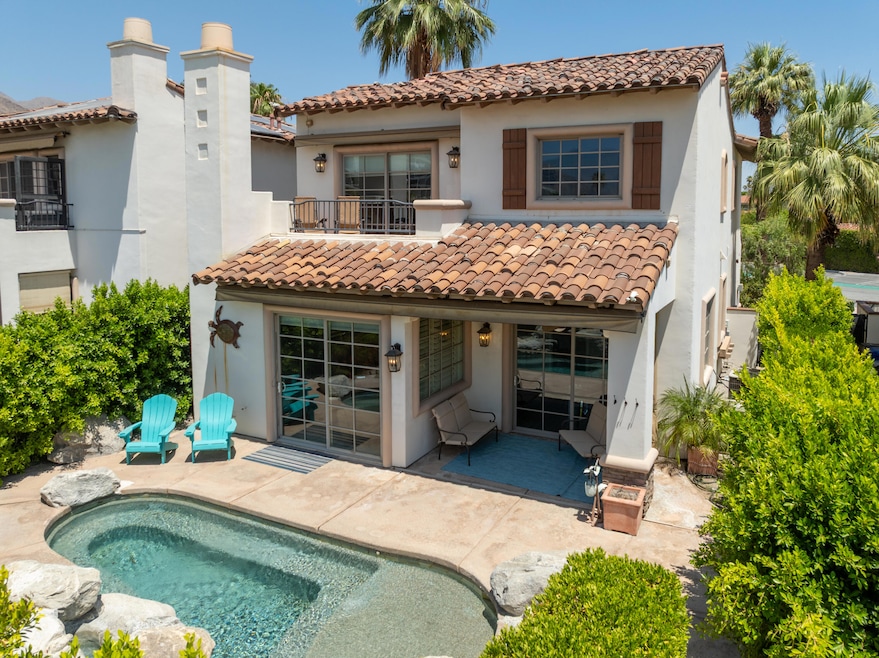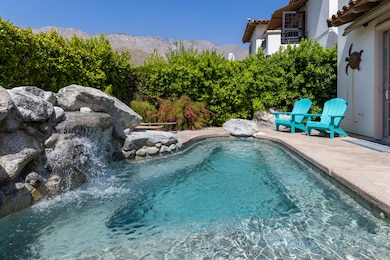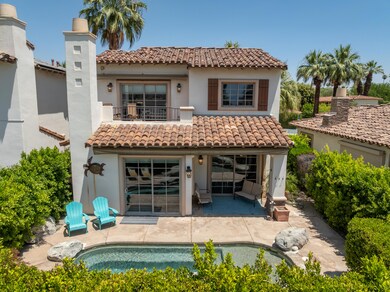546 N Indian Canyon Dr Palm Springs, CA 92262
The Movie Colony NeighborhoodHighlights
- Heated Infinity Pool
- Panoramic View
- Mediterranean Architecture
- Palm Springs High School Rated A-
- Updated Kitchen
- 1-minute walk to Frances Stevens Park
About This Home
Long term lease & turnkey furnished. A beautiful, upgraded pool home located in the exclusive Movie Colony neighborhood of Palm Springs. Across the street from The Colony Palms Hotel and walking distant to restaurants and all Palm Springs offers. Spectacular mountain views from the living room & dining room, both with sliding doors out to the patio & a backyard that showcases a stunning pebble tech pool with spa and natural stone waterfall. The living room also has built in cabinets and features a fireplace. This is a 2 bedroom, 2.5 bath, 2 story home with a loft/office space. The kitchen has been completely remodeled with new cabinetry, quartz countertops, stainless steel high end appliances, and built in wine cooler. The spacious primary bedroom has a walk in closet with shelving, the en suite bathroom has a double vanity and a large soaking tub. The second bedroom boasts wrap around mountain views, mirrored closets & en suite bathroom with walk in shower.The backyard is fully enclosed with a brick wall and ficus trees for privacy. Other features of the home include a covered patio with outdoor fan, retractable awnings on first and second floor, vinyl wood plank flooring throughout home, custom shutters and Hunter Douglas coverings on sliding glass doors. The laundry room has custom built in cabinets & quartz countertops. The 2 car garage has epoxy floor and plenty of space for storage. Small pet is allowed and will consider long term lease from 6 months to 1 year.
Home Details
Home Type
- Single Family
Est. Annual Taxes
- $14,573
Year Built
- Built in 2003
Lot Details
- 3,049 Sq Ft Lot
- Home has North and South Exposure
- Privacy Fence
- Block Wall Fence
- Drip System Landscaping
- Back Yard
Property Views
- Panoramic
- Mountain
Home Design
- Mediterranean Architecture
- Turnkey
- Slab Foundation
- Tile Roof
- Stucco Exterior
Interior Spaces
- 1,964 Sq Ft Home
- 1-Story Property
- Ceiling Fan
- Fireplace With Gas Starter
- Awning
- Shutters
- Blinds
- Sliding Doors
- Great Room with Fireplace
- Dining Area
- Loft
Kitchen
- Updated Kitchen
- Self-Cleaning Convection Oven
- Gas Range
- Range Hood
- Recirculated Exhaust Fan
- Microwave
- Freezer
- Ice Maker
- Dishwasher
- Granite Countertops
- Disposal
Flooring
- Ceramic Tile
- Vinyl
Bedrooms and Bathrooms
- 2 Bedrooms
- All Upper Level Bedrooms
- Linen Closet
- Walk-In Closet
- Sunken Shower or Bathtub
- Double Vanity
- Shower Only
- Shower Only in Secondary Bathroom
- Granite Shower
Laundry
- Laundry Room
- Dryer
- Washer
- 220 Volts In Laundry
Parking
- 2 Car Direct Access Garage
- Garage Door Opener
Pool
- Heated Infinity Pool
- Pebble Pool Finish
- In Ground Spa
- Waterfall Pool Feature
Outdoor Features
- Balcony
- Water Fountains
Location
- Ground Level
Utilities
- Central Heating and Cooling System
- 220 Volts in Kitchen
- Property is located within a water district
- Cable TV Available
Listing and Financial Details
- Security Deposit $6,500
- Tenant pays for cable TV, gas, electricity
- The owner pays for pool service
- 1-Month Minimum Lease Term
- Long Term Lease
- Assessor Parcel Number 507540004
Community Details
Overview
- Condo Association YN
- Association fees include security
- Movie Colony Subdivision
- On-Site Maintenance
Amenities
- Community Fire Pit
- Community Mailbox
Pet Policy
- Pets Allowed
- Pet Restriction
- Pet Size Limit
Security
- Security Service
- 24 Hour Access
Map
Source: California Desert Association of REALTORS®
MLS Number: 219132237
APN: 507-540-004
- 277 E Alejo Rd Unit 102
- 277 E Alejo Rd Unit 212
- 277 E Alejo Rd Unit 101
- 277 E Alejo Rd Unit 206
- 277 E Alejo Rd Unit 119
- 277 E Alejo Rd Unit 123
- 387 E Valmonte Sur
- 535 E Via Colusa
- 417 E Via Altamira
- 412 Rio Vista Dr
- 753 Violeta Dr
- 500 E Amado Rd Unit 511
- 500 E Amado Rd Unit 712
- 500 E Amado Rd Unit 706
- 500 E Amado Rd Unit 512
- 500 E Amado Rd Unit 521
- 500 E Amado Rd Unit 420
- 500 E Amado Rd Unit 711
- 500 E Amado Rd Unit 422
- 155 W Hermosa Place Unit 24
- 277 E Alejo Rd Unit 215
- 277 E Alejo Rd Unit 112
- 839 N Avenida Olivos
- 840 N Indian Canyon Dr Unit A
- 840 N Indian Canyon Dr Unit B
- 505 N Camino Real
- 222 N Calle el Segundo Unit 522
- 175 N Palm Canyon Dr Unit 204
- 1052 Audrey Dr
- 1007 Ziel Dr
- 255 S Avenida Caballeros
- 530 N Arquilla Rd
- 520 W Via Lola
- 291 E Mel Ave Unit 272
- 291 E Mel Ave Unit 271
- 1173 E Alejo Rd
- 1150 E Amado Rd Unit 20C2
- 449 E Arenas Rd
- 435 W Vereda Sur
- 351 N Hermosa Dr Unit 2A2







