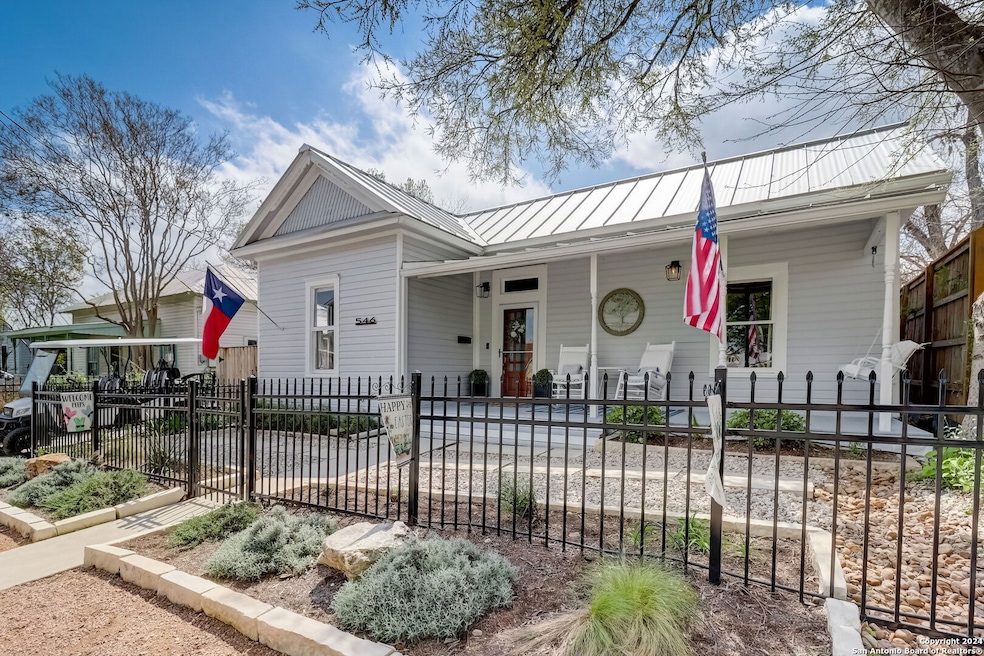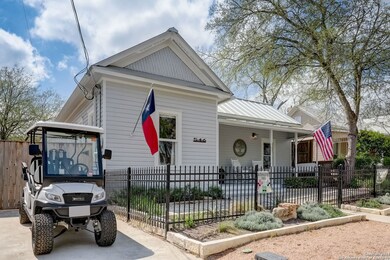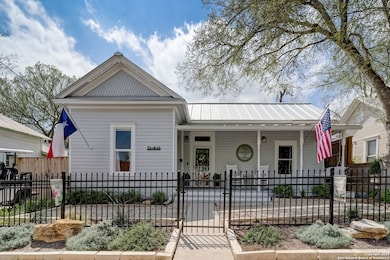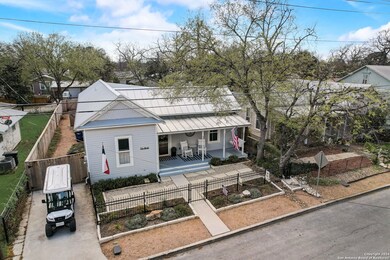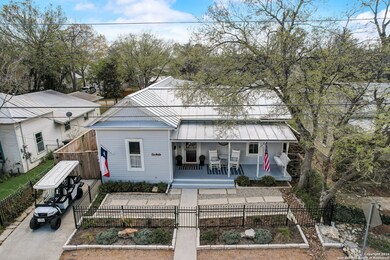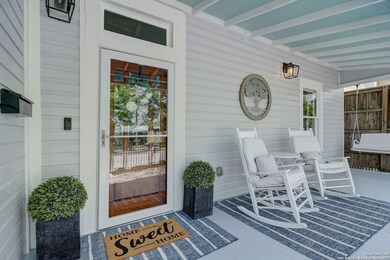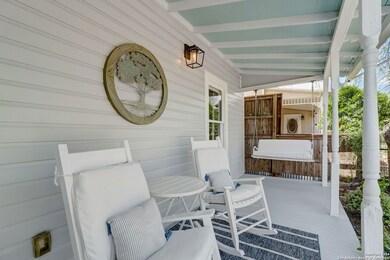546 S Academy Ave New Braunfels, TX 78130
Estimated payment $3,575/month
Total Views
17
3
Beds
2
Baths
2,059
Sq Ft
$267
Price per Sq Ft
Highlights
- Custom Closet System
- Wood Flooring
- Walk-In Pantry
- Carl Schurz Elementary School Rated 9+
- Solid Surface Countertops
- Eat-In Kitchen
About This Home
Step into history with this charming cottage style home, nestled in the heart of New Braunfels in the Sophienburg Hill Historic Designation available! With a front porch sure to make all your Texas sunset dreams come true, this captivating home offers the perfect blend of timeless elegance and modern convenience. Boasting fresh interior paint, an all electric fireplace, zero scape, an incredibly spacious primary suite, and character at every turn, this home is sure to stun!
Home Details
Home Type
- Single Family
Est. Annual Taxes
- $8,125
Lot Details
- 5,401 Sq Ft Lot
- Cross Fenced
- Wrought Iron Fence
Home Design
- Roof Vent Fans
- Metal Roof
Interior Spaces
- 2,059 Sq Ft Home
- Property has 1 Level
- Ceiling Fan
- Mock Fireplace
- Window Treatments
- Living Room with Fireplace
- Washer Hookup
Kitchen
- Eat-In Kitchen
- Walk-In Pantry
- Built-In Oven
- Cooktop
- Microwave
- Ice Maker
- Dishwasher
- Solid Surface Countertops
Flooring
- Wood
- Ceramic Tile
Bedrooms and Bathrooms
- 3 Bedrooms
- Custom Closet System
- 2 Full Bathrooms
Utilities
- Central Air
- Window Unit Heating System
- Heat Pump System
- Electric Water Heater
Community Details
- Jahn Addition Subdivision
Listing and Financial Details
- Legal Lot and Block 5 / 4062
- Assessor Parcel Number 40000071400
- Seller Concessions Offered
Map
Create a Home Valuation Report for This Property
The Home Valuation Report is an in-depth analysis detailing your home's value as well as a comparison with similar homes in the area
Home Values in the Area
Average Home Value in this Area
Tax History
| Year | Tax Paid | Tax Assessment Tax Assessment Total Assessment is a certain percentage of the fair market value that is determined by local assessors to be the total taxable value of land and additions on the property. | Land | Improvement |
|---|---|---|---|---|
| 2025 | $5,667 | $463,850 | $184,030 | $279,820 |
| 2024 | $5,667 | $449,418 | -- | -- |
| 2023 | $5,667 | $408,562 | $0 | $0 |
| 2022 | $5,932 | $371,420 | $87,530 | $283,890 |
| 2021 | $4,465 | $216,230 | $86,940 | $129,290 |
| 2020 | $3,857 | $178,420 | $86,940 | $91,480 |
| 2019 | $2,415 | $109,190 | $54,320 | $54,870 |
| 2018 | $2,273 | $104,020 | $54,320 | $49,700 |
| 2017 | $2,361 | $108,300 | $54,320 | $53,980 |
| 2016 | $2,096 | $96,150 | $40,610 | $55,540 |
| 2015 | $2,023 | $95,320 | $40,610 | $54,710 |
| 2014 | $2,023 | $92,810 | $40,610 | $52,200 |
Source: Public Records
Property History
| Date | Event | Price | List to Sale | Price per Sq Ft | Prior Sale |
|---|---|---|---|---|---|
| 11/14/2025 11/14/25 | For Sale | $549,900 | -7.6% | $267 / Sq Ft | |
| 11/14/2025 11/14/25 | For Sale | $595,000 | +4.6% | $289 / Sq Ft | |
| 03/16/2022 03/16/22 | Sold | -- | -- | -- | View Prior Sale |
| 02/14/2022 02/14/22 | Pending | -- | -- | -- | |
| 11/19/2021 11/19/21 | For Sale | $569,000 | -- | $276 / Sq Ft |
Source: San Antonio Board of REALTORS®
Purchase History
| Date | Type | Sale Price | Title Company |
|---|---|---|---|
| Deed | -- | University Title Company | |
| Vendors Lien | -- | Chicago Title | |
| Vendors Lien | -- | Independence Title Company | |
| Vendors Lien | -- | Providence Title |
Source: Public Records
Mortgage History
| Date | Status | Loan Amount | Loan Type |
|---|---|---|---|
| Open | $440,000 | New Conventional | |
| Previous Owner | $444,000 | New Conventional | |
| Previous Owner | $313,362 | Commercial | |
| Previous Owner | $97,900 | Adjustable Rate Mortgage/ARM |
Source: Public Records
Source: San Antonio Board of REALTORS®
MLS Number: 1923068
APN: 04-0000-0714-00
Nearby Homes
- 404 S Hill Ave
- 670 Magazine Ave
- 559 W Nacogdoches St
- 633 S Castell Ave
- 750 Roosevelt St
- 760 Roosevelt St
- 770 Roosevelt St
- 385 W Faust St
- 840 S Castell Ave
- 1236 S Academy Ave
- 640 Lee St
- 545 Willow Ave
- 607 E South St
- 385 Comal Ave
- 523 W Merriweather St
- 263 E Garden St
- 401 W Lincoln St Unit A101
- 401 W Lincoln St Unit A102
- 456 Magazine Ave
- 465 S Guenther Ave
- 630 S Guenther Ave Unit 4
- 557 Lee St
- 636 Southeast Terrace
- 4184 Duck Creek
- 1264 S Academy Ave
- 845 S Business Ih 35
- 162 W Faust St
- 381 Perryman St
- 284 Perryman St
- 271 Willow Ave
- 142 W San Antonio St
- 1231 Huisache Ave
- 479 S Sycamore Ave
- 1374 Mistletoe Ave
- 365 E Faust St
- 163 N Sycamore Ave
- 474 Seele St Unit 1
- 362 E Faust St
