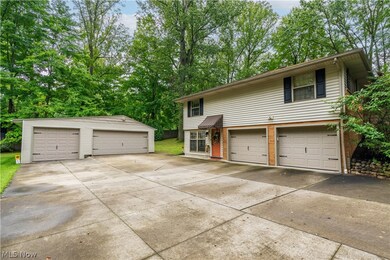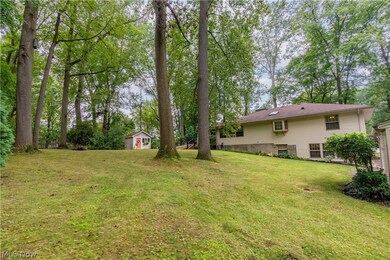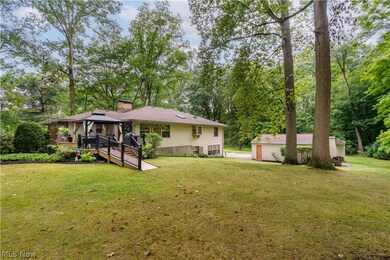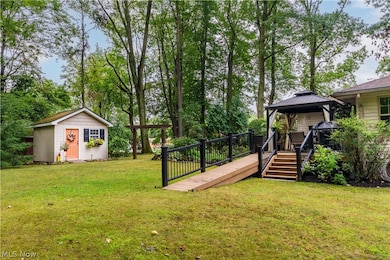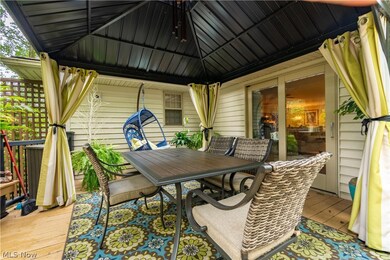
546 Swank Dr Tallmadge, OH 44278
Highlights
- 1.64 Acre Lot
- Dining Room with Fireplace
- 5 Car Garage
- Deck
- No HOA
- Forced Air Heating and Cooling System
About This Home
As of September 2024Wow! A must-see! Fabulous ranch in Tallmadge just steps away from the Summit Metro Parks Freedom Trail. This updated, bright & airy home offers over 3,200 Sq Ft of living area and sits on a 1.64-acre double lot on a private Cul-de-sac. You will be impressed as you enter this fantastic home with a spacious foyer, a unique floor plan, elegance, class, and quality. Located off the foyer is the large formal dining room with a bay window and a two-way fireplace. The beautiful open kitchen features a tile backsplash, white cabinets, a breakfast bar, a skylight, a dining area with French doors, and a view of the backyard. Enjoy the cozy great room with abundant natural light, a fireplace, and a walkout to the park-like yard with a beautiful large pergola, a waterfall/pond, a deck, an adorable storage shed, & a tree-lined backyard with a privacy fence. The spacious 1st-floor master suite has a generous walk-in closet and an ensuite with a double vanity, a skylight, and a standing shower. Finishing the main floor are 2 more bedrooms with walk-in closets and another full bath. The finished basement is perfect for entertaining. Featuring a family room with a fireplace, access to the attached 2-car garage, a third full bath, and a sitting room with sliding glass doors to the sunroom with a walk out to the yard. Completing the package is the detached 3-car garage. Don’t miss this house! Book your private showing today!
Last Agent to Sell the Property
RE/MAX Crossroads Properties Brokerage Email: jen.zeiger1@gmail.com 330-417-3259 License #2015004881 Listed on: 08/01/2024

Last Buyer's Agent
RE/MAX Crossroads Properties Brokerage Email: jen.zeiger1@gmail.com 330-417-3259 License #2015004881 Listed on: 08/01/2024

Home Details
Home Type
- Single Family
Est. Annual Taxes
- $5,535
Year Built
- Built in 1958
Lot Details
- 1.64 Acre Lot
- Privacy Fence
- 6010140
Parking
- 5 Car Garage
Home Design
- Brick Exterior Construction
- Fiberglass Roof
- Asphalt Roof
- Vinyl Siding
Interior Spaces
- 1-Story Property
- Family Room with Fireplace
- Great Room with Fireplace
- Dining Room with Fireplace
- 3 Fireplaces
Kitchen
- Range<<rangeHoodToken>>
- <<microwave>>
- Dishwasher
- Disposal
Bedrooms and Bathrooms
- 3 Main Level Bedrooms
- 3 Full Bathrooms
Finished Basement
- Basement Fills Entire Space Under The House
- Laundry in Basement
Outdoor Features
- Deck
Utilities
- Forced Air Heating and Cooling System
- Heating System Uses Gas
Community Details
- No Home Owners Association
- Tallmadge Acres Subdivision
Listing and Financial Details
- Assessor Parcel Number 6004632
Ownership History
Purchase Details
Home Financials for this Owner
Home Financials are based on the most recent Mortgage that was taken out on this home.Purchase Details
Home Financials for this Owner
Home Financials are based on the most recent Mortgage that was taken out on this home.Purchase Details
Purchase Details
Similar Homes in Tallmadge, OH
Home Values in the Area
Average Home Value in this Area
Purchase History
| Date | Type | Sale Price | Title Company |
|---|---|---|---|
| Warranty Deed | $416,000 | None Listed On Document | |
| Warranty Deed | $431,000 | Athena Box Village Title | |
| Warranty Deed | $250,000 | Titanium Title Agency Llc | |
| Interfamily Deed Transfer | -- | None Available | |
| Interfamily Deed Transfer | -- | None Available |
Mortgage History
| Date | Status | Loan Amount | Loan Type |
|---|---|---|---|
| Open | $116,000 | New Conventional | |
| Previous Owner | $75,000 | Credit Line Revolving |
Property History
| Date | Event | Price | Change | Sq Ft Price |
|---|---|---|---|---|
| 09/30/2024 09/30/24 | Sold | $431,000 | +1.4% | $134 / Sq Ft |
| 08/13/2024 08/13/24 | Pending | -- | -- | -- |
| 08/01/2024 08/01/24 | For Sale | $424,900 | -- | $132 / Sq Ft |
Tax History Compared to Growth
Tax History
| Year | Tax Paid | Tax Assessment Tax Assessment Total Assessment is a certain percentage of the fair market value that is determined by local assessors to be the total taxable value of land and additions on the property. | Land | Improvement |
|---|---|---|---|---|
| 2025 | $5,374 | $107,671 | $24,938 | $82,733 |
| 2024 | $5,374 | $107,671 | $24,938 | $82,733 |
| 2023 | $5,374 | $107,671 | $24,938 | $82,733 |
| 2022 | $4,582 | $75,009 | $17,080 | $57,929 |
| 2021 | $4,602 | $75,009 | $17,080 | $57,929 |
| 2020 | $4,566 | $75,010 | $17,080 | $57,930 |
| 2019 | $4,368 | $64,190 | $11,450 | $52,740 |
| 2018 | $3,848 | $64,190 | $11,450 | $52,740 |
| 2017 | $3,271 | $64,190 | $11,450 | $52,740 |
| 2016 | $3,528 | $54,060 | $11,450 | $42,610 |
| 2015 | $3,271 | $54,060 | $11,450 | $42,610 |
| 2014 | $3,248 | $54,060 | $11,450 | $42,610 |
| 2013 | $3,409 | $57,760 | $11,450 | $46,310 |
Agents Affiliated with this Home
-
Jennifer Zeiger

Seller's Agent in 2024
Jennifer Zeiger
RE/MAX Crossroads
(330) 417-3259
3 in this area
244 Total Sales
Map
Source: MLS Now
MLS Number: 5058136
APN: 60-04632
- 506 Swank Dr
- 396 Northeast Ave
- 492 Canterbury Way
- 0 Northeast Ave Unit 5114314
- 746 Deerwood Dr
- 0 North Ave Unit 5116540
- 43 Outlook Dr
- 18 Outlook Dr
- 211 Cherry Ridge Unit 33
- 343 Spring Grove Dr
- 118 Steeplechase Ln
- 331 Cherry Ridge Unit 45
- 640 Stafford Dr
- 84 Southeast Ave
- 341 Cherry Ridge
- 0 East Ave
- 637 N Ridgecliff St
- 597 Morningstar Dr Unit 1597
- 310 Millennium Dr Unit 310
- 918 Ashmun Ave

