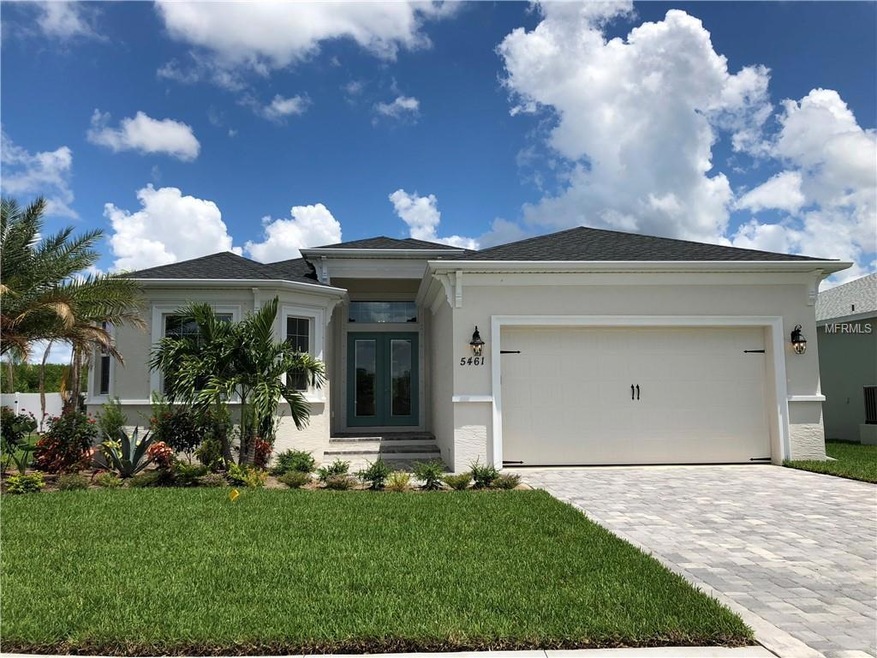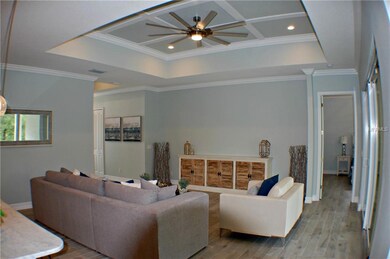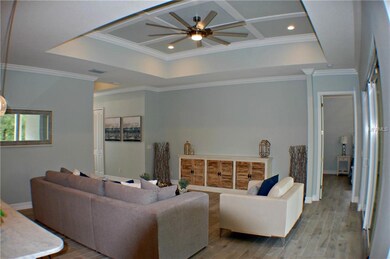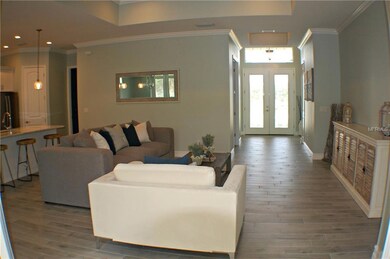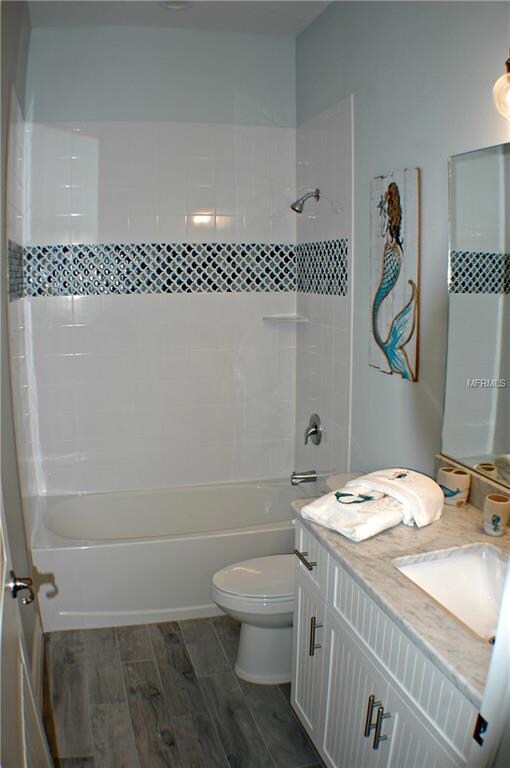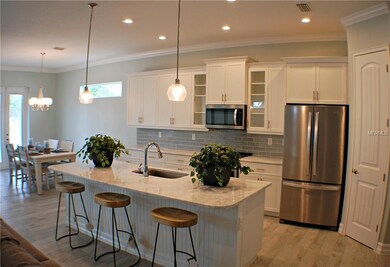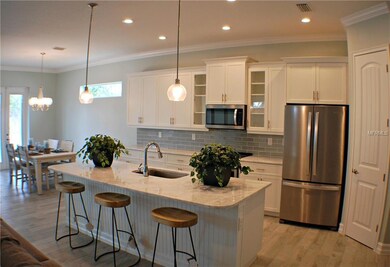
5461 56th Ct E Bradenton, FL 34203
Braden River NeighborhoodHighlights
- 65 Feet of Waterfront
- Boat Dock
- Screened Pool
- Tara Elementary School Rated A-
- River Access
- Newly Remodeled
About This Home
As of May 2025Riverside Point is a conveniently located waterfront community with access to the Gulf of Mexico via the Braden River. This gated enclave of 37 homes offers each owner an assigned boat slip/dock & beautiful natural views of the Branden River. The Ibis model offers a functional open floorplan that is great for today's lifestyle. Enjoy the easy access & beautiful views of the pool & patio area from the triple sliding door at the rear of the great room or from the French doors off the breakfast room & master suite. Built with attention to detail, this home features: 10 ft. ceilings, coffered & tray ceiling accents, crown molding, 5.25" baseboards, 8 ft. doors, custom lighting, recessed lighting, granite tops, brushed nickel fixtures, 42 inch kitchen cabinets, stainless steel appliances, wood plank tile floors, tiled tub/shower surrounds, walk in pantry, walk-in master closet, double vanity in master bath, tile backsplash in kitchen, laundry sink, oversized 2 car garage, rain gutters, paver driveway, lush landscaping, and much more.
Home Details
Home Type
- Single Family
Est. Annual Taxes
- $1,159
Year Built
- Built in 2018 | Newly Remodeled
Lot Details
- 9,422 Sq Ft Lot
- 65 Feet of Waterfront
- River Front
- Property fronts a private road
- Southwest Facing Home
- Level Lot
- Well Sprinkler System
- Property is zoned PD-MU
HOA Fees
- $109 Monthly HOA Fees
Parking
- 2 Car Attached Garage
- Garage Door Opener
- Driveway
- Open Parking
Home Design
- Slab Foundation
- Stem Wall Foundation
- Shingle Roof
- Block Exterior
- Stone Siding
- Stucco
Interior Spaces
- 2,087 Sq Ft Home
- Open Floorplan
- Crown Molding
- Tray Ceiling
- High Ceiling
- Ceiling Fan
- Low Emissivity Windows
- Insulated Windows
- French Doors
- Sliding Doors
- Family Room Off Kitchen
- Den
- Porcelain Tile
- River Views
- Hurricane or Storm Shutters
- Laundry Room
Kitchen
- Range<<rangeHoodToken>>
- Recirculated Exhaust Fan
- <<microwave>>
- Dishwasher
- Stone Countertops
- Disposal
Bedrooms and Bathrooms
- 3 Bedrooms
- Walk-In Closet
- 2 Full Bathrooms
Pool
- Screened Pool
- Gunite Pool
- Fence Around Pool
- Pool Lighting
Outdoor Features
- River Access
- Access to Brackish Water
- Dock made with wood
- Covered patio or porch
- Exterior Lighting
- Rain Gutters
Location
- Flood Zone Lot
Schools
- Tara Elementary School
- Braden River Middle School
- Braden River High School
Utilities
- Central Heating and Cooling System
- Heat Pump System
- Thermostat
- Electric Water Heater
Listing and Financial Details
- Visit Down Payment Resource Website
- Tax Lot 37
- Assessor Parcel Number 1733102359
Community Details
Overview
- Association fees include common area taxes, escrow reserves fund, manager, private road
- Allure Property Management Association, Phone Number (941) 567-1654
- Visit Association Website
- Riverside Point Subdivision, Ibis Floorplan
- The community has rules related to deed restrictions
Recreation
- Boat Dock
- Community Boat Slip
- Fishing
Security
- Gated Community
Ownership History
Purchase Details
Home Financials for this Owner
Home Financials are based on the most recent Mortgage that was taken out on this home.Purchase Details
Home Financials for this Owner
Home Financials are based on the most recent Mortgage that was taken out on this home.Purchase Details
Purchase Details
Purchase Details
Similar Homes in Bradenton, FL
Home Values in the Area
Average Home Value in this Area
Purchase History
| Date | Type | Sale Price | Title Company |
|---|---|---|---|
| Warranty Deed | $689,000 | None Listed On Document | |
| Special Warranty Deed | $499,900 | Attorney | |
| Deed | $3,234,000 | -- | |
| Deed | $100 | -- | |
| Trustee Deed | -- | None Available |
Mortgage History
| Date | Status | Loan Amount | Loan Type |
|---|---|---|---|
| Open | $503,250 | New Conventional | |
| Previous Owner | $459,000 | New Conventional | |
| Previous Owner | $449,910 | New Conventional |
Property History
| Date | Event | Price | Change | Sq Ft Price |
|---|---|---|---|---|
| 05/28/2025 05/28/25 | Sold | $689,000 | -10.4% | $330 / Sq Ft |
| 05/04/2025 05/04/25 | Pending | -- | -- | -- |
| 04/21/2025 04/21/25 | Price Changed | $769,000 | -3.8% | $368 / Sq Ft |
| 02/28/2025 02/28/25 | Price Changed | $799,000 | -4.8% | $383 / Sq Ft |
| 01/03/2025 01/03/25 | Price Changed | $839,000 | -1.9% | $402 / Sq Ft |
| 12/06/2024 12/06/24 | Price Changed | $855,000 | -1.6% | $410 / Sq Ft |
| 10/31/2024 10/31/24 | Price Changed | $869,000 | -3.3% | $416 / Sq Ft |
| 10/16/2024 10/16/24 | Price Changed | $899,000 | -3.3% | $431 / Sq Ft |
| 09/16/2024 09/16/24 | Price Changed | $929,900 | +3.3% | $446 / Sq Ft |
| 09/16/2024 09/16/24 | For Sale | $900,000 | +30.6% | $431 / Sq Ft |
| 05/17/2024 05/17/24 | Off Market | $689,000 | -- | -- |
| 05/08/2024 05/08/24 | Price Changed | $900,000 | +5.9% | $431 / Sq Ft |
| 04/18/2024 04/18/24 | Price Changed | $850,000 | -8.1% | $407 / Sq Ft |
| 04/15/2024 04/15/24 | Price Changed | $925,000 | -2.6% | $443 / Sq Ft |
| 04/09/2024 04/09/24 | Price Changed | $950,000 | -3.0% | $455 / Sq Ft |
| 04/01/2024 04/01/24 | For Sale | $979,000 | +42.1% | $469 / Sq Ft |
| 03/28/2024 03/28/24 | Off Market | $689,000 | -- | -- |
| 03/13/2024 03/13/24 | Price Changed | $999,000 | -1.1% | $479 / Sq Ft |
| 02/29/2024 02/29/24 | Price Changed | $1,010,000 | -1.5% | $484 / Sq Ft |
| 01/05/2024 01/05/24 | Price Changed | $1,025,000 | -2.4% | $491 / Sq Ft |
| 09/01/2023 09/01/23 | For Sale | $1,050,000 | +110.0% | $503 / Sq Ft |
| 04/29/2019 04/29/19 | Sold | $499,900 | 0.0% | $240 / Sq Ft |
| 03/16/2019 03/16/19 | Pending | -- | -- | -- |
| 02/21/2019 02/21/19 | For Sale | $499,900 | -- | $240 / Sq Ft |
Tax History Compared to Growth
Tax History
| Year | Tax Paid | Tax Assessment Tax Assessment Total Assessment is a certain percentage of the fair market value that is determined by local assessors to be the total taxable value of land and additions on the property. | Land | Improvement |
|---|---|---|---|---|
| 2024 | $8,102 | $553,716 | $163,200 | $390,516 |
| 2023 | $5,935 | $431,622 | $0 | $0 |
| 2022 | $5,781 | $419,050 | $0 | $0 |
| 2021 | $5,569 | $406,845 | $0 | $0 |
| 2020 | $5,760 | $401,228 | $85,000 | $316,228 |
| 2019 | $5,698 | $356,692 | $70,000 | $286,692 |
| 2018 | $1,159 | $60,000 | $60,000 | $0 |
| 2017 | $904 | $60,000 | $0 | $0 |
| 2016 | $924 | $60,000 | $0 | $0 |
| 2015 | $953 | $60,000 | $0 | $0 |
| 2014 | $953 | $60,000 | $0 | $0 |
| 2013 | $966 | $60,000 | $60,000 | $0 |
Agents Affiliated with this Home
-
Monica Fernandez

Seller's Agent in 2025
Monica Fernandez
REALTY ONE GROUP MVP
(973) 634-2284
1 in this area
2 Total Sales
-
Hennadiy Nepochatov
H
Buyer's Agent in 2025
Hennadiy Nepochatov
COLDWELL BANKER REALTY
(201) 888-6025
1 in this area
16 Total Sales
-
Cory Day

Seller's Agent in 2019
Cory Day
DALTON WADE INC
(813) 610-3044
2 in this area
52 Total Sales
-
Stellar Non-Member Agent
S
Buyer's Agent in 2019
Stellar Non-Member Agent
FL_MFRMLS
Map
Source: Stellar MLS
MLS Number: A4428231
APN: 17331-0235-9
- 5497 56th Ct E
- 5611 Key Place W Unit 5611
- 5613 Key Largo Ct
- 5633 Key Largo Ct Unit B-08
- 5508 Whitehead St
- 6113 55th Terrace E
- 5620 Whitehead St
- 5636 Whitehead St
- 5548 Simonton St
- 5642 Simonton St
- 5646 Simonton St
- 5654 Simonton St
- 5100 60th St E Unit 33
- 5100 60th St E Unit O12
- 5100 60th St E Unit AA8
- 5100 60th St E Unit O4
- 5100 60th St E Unit Q19
- 5100 60th St E Unit CC6
- 5100 60th St E Unit AA12
- 5100 60th St E Unit O11
