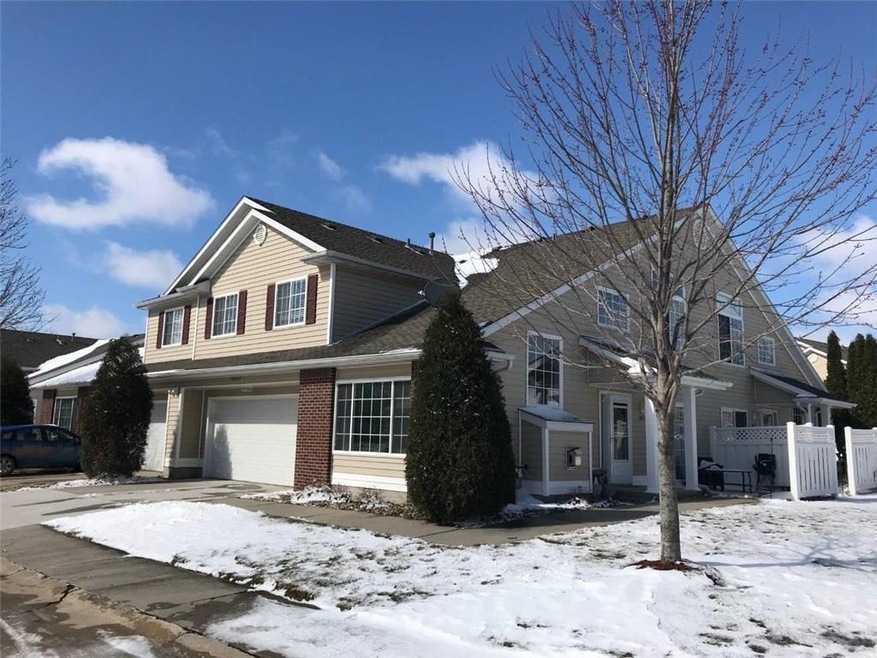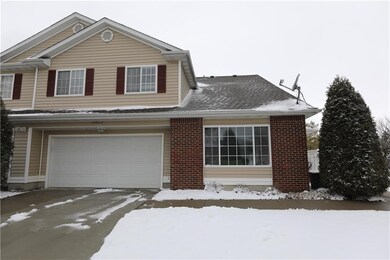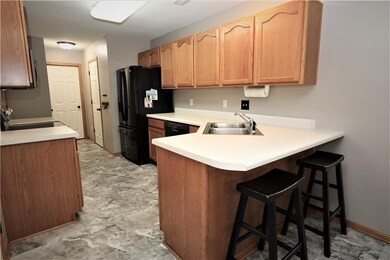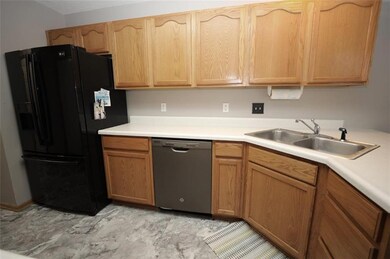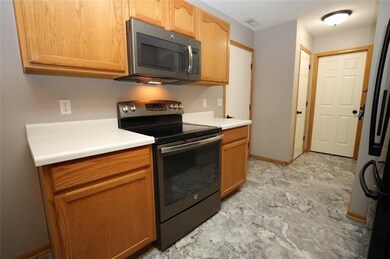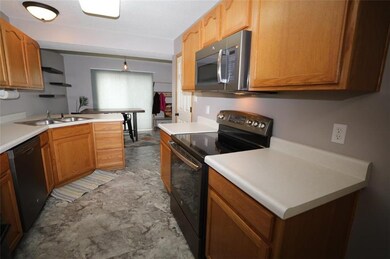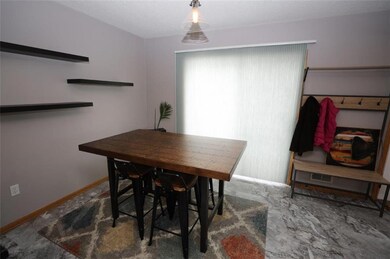
5462 Longview Ct Unit 2 Johnston, IA 50131
Southwest Johnston NeighborhoodHighlights
- 1 Fireplace
- Formal Dining Room
- Community Playground
- Summit Middle School Rated A-
- Eat-In Kitchen
- Tile Flooring
About This Home
As of August 2022This town home is just what the market needs! The minute you walk in the door you will feel the size of this home. The 2-story vaulted living space is an eye catching family fun area. The entire unit has been painted with new flooring and the kitchen appliances are updated with the new slate color. The kitchen has updated LVP flooring that runs through the laundry and dining areas. The end unit has a nice fenced in patio for grilling or lounging in the summer. From the patio you can see the community greenspace and playground. If you like a large master bedroom with extra closet space, then head upstairs and check out all three bedrooms. The master has vaulted ceiling and 3 closets including one nice walk in closet. The master bath has plenty of room as well. The extra 2 bedrooms are good sized and make for perfect kids and spare rooms. Summit Middle School and Horizon Elementary are just a few blocks so call today and get it before it s gone.
Townhouse Details
Home Type
- Townhome
Est. Annual Taxes
- $3,202
Year Built
- Built in 1999
Lot Details
- 1,734 Sq Ft Lot
- Lot Dimensions are 37.8x45.9
HOA Fees
- $175 Monthly HOA Fees
Home Design
- Brick Exterior Construction
- Slab Foundation
- Asphalt Shingled Roof
- Vinyl Siding
Interior Spaces
- 1,572 Sq Ft Home
- 2-Story Property
- 1 Fireplace
- Family Room
- Formal Dining Room
Kitchen
- Eat-In Kitchen
- Stove
- <<microwave>>
- Dishwasher
Flooring
- Carpet
- Laminate
- Tile
Bedrooms and Bathrooms
- 3 Bedrooms
Laundry
- Laundry on main level
- Dryer
- Washer
Home Security
Parking
- 2 Car Attached Garage
- Driveway
Utilities
- Forced Air Heating and Cooling System
- Cable TV Available
Listing and Financial Details
- Assessor Parcel Number 24100348256000
Community Details
Overview
- Smart Management Association, Phone Number (515) 224-0511
Recreation
- Community Playground
- Snow Removal
Security
- Fire and Smoke Detector
Ownership History
Purchase Details
Home Financials for this Owner
Home Financials are based on the most recent Mortgage that was taken out on this home.Purchase Details
Home Financials for this Owner
Home Financials are based on the most recent Mortgage that was taken out on this home.Purchase Details
Home Financials for this Owner
Home Financials are based on the most recent Mortgage that was taken out on this home.Purchase Details
Home Financials for this Owner
Home Financials are based on the most recent Mortgage that was taken out on this home.Purchase Details
Home Financials for this Owner
Home Financials are based on the most recent Mortgage that was taken out on this home.Purchase Details
Home Financials for this Owner
Home Financials are based on the most recent Mortgage that was taken out on this home.Purchase Details
Home Financials for this Owner
Home Financials are based on the most recent Mortgage that was taken out on this home.Similar Homes in Johnston, IA
Home Values in the Area
Average Home Value in this Area
Purchase History
| Date | Type | Sale Price | Title Company |
|---|---|---|---|
| Warranty Deed | $220,000 | Abendroth Russell Barnett Law | |
| Warranty Deed | $168,500 | None Available | |
| Warranty Deed | $134,000 | None Available | |
| Warranty Deed | $138,500 | None Available | |
| Warranty Deed | $125,500 | -- | |
| Warranty Deed | $122,000 | -- | |
| Corporate Deed | $122,500 | -- |
Mortgage History
| Date | Status | Loan Amount | Loan Type |
|---|---|---|---|
| Open | $176,000 | Balloon | |
| Previous Owner | $134,800 | Adjustable Rate Mortgage/ARM | |
| Previous Owner | $120,600 | New Conventional | |
| Previous Owner | $111,200 | Purchase Money Mortgage | |
| Previous Owner | $113,310 | No Value Available | |
| Previous Owner | $116,375 | No Value Available | |
| Previous Owner | $98,200 | Balloon |
Property History
| Date | Event | Price | Change | Sq Ft Price |
|---|---|---|---|---|
| 08/01/2022 08/01/22 | Sold | $220,000 | 0.0% | $140 / Sq Ft |
| 06/09/2022 06/09/22 | Pending | -- | -- | -- |
| 06/06/2022 06/06/22 | For Sale | $220,000 | +30.6% | $140 / Sq Ft |
| 05/29/2018 05/29/18 | Sold | $168,500 | 0.0% | $107 / Sq Ft |
| 05/29/2018 05/29/18 | Pending | -- | -- | -- |
| 04/16/2018 04/16/18 | For Sale | $168,500 | +25.7% | $107 / Sq Ft |
| 03/03/2014 03/03/14 | Sold | $134,000 | -2.9% | $85 / Sq Ft |
| 02/28/2014 02/28/14 | Pending | -- | -- | -- |
| 01/07/2014 01/07/14 | For Sale | $138,000 | -- | $88 / Sq Ft |
Tax History Compared to Growth
Tax History
| Year | Tax Paid | Tax Assessment Tax Assessment Total Assessment is a certain percentage of the fair market value that is determined by local assessors to be the total taxable value of land and additions on the property. | Land | Improvement |
|---|---|---|---|---|
| 2024 | $3,198 | $201,200 | $30,900 | $170,300 |
| 2023 | $3,214 | $201,200 | $30,900 | $170,300 |
| 2022 | $3,588 | $177,400 | $27,700 | $149,700 |
| 2021 | $3,478 | $177,400 | $27,700 | $149,700 |
| 2020 | $3,416 | $164,100 | $25,600 | $138,500 |
| 2019 | $3,308 | $164,100 | $25,600 | $138,500 |
| 2018 | $3,420 | $147,900 | $22,400 | $125,500 |
| 2017 | $3,202 | $147,900 | $22,400 | $125,500 |
| 2016 | $3,136 | $135,800 | $17,900 | $117,900 |
| 2015 | $3,136 | $135,800 | $17,900 | $117,900 |
| 2014 | $3,014 | $128,800 | $22,100 | $106,700 |
Agents Affiliated with this Home
-
Kiya Cornejo
K
Seller's Agent in 2022
Kiya Cornejo
Weichert, Realtors - 515 Agency
(515) 745-0550
1 in this area
8 Total Sales
-
Anthony Simon
A
Buyer's Agent in 2022
Anthony Simon
Keller Williams Realty GDM
(515) 322-6427
1 in this area
46 Total Sales
-
Junior Ibarra

Buyer Co-Listing Agent in 2022
Junior Ibarra
Keller Williams Realty GDM
(515) 988-3227
2 in this area
879 Total Sales
-
Timothy Scheib

Seller's Agent in 2018
Timothy Scheib
RE/MAX
(515) 313-7103
5 in this area
387 Total Sales
-
Rachel Scheib

Seller Co-Listing Agent in 2018
Rachel Scheib
RE/MAX
(515) 238-1420
1 in this area
112 Total Sales
-
Ryan Wiederstein

Buyer's Agent in 2018
Ryan Wiederstein
WB Realty Company
(515) 554-4543
2 in this area
147 Total Sales
Map
Source: Des Moines Area Association of REALTORS®
MLS Number: 558822
APN: 241-00348256000
- 5462 Longview Ct Unit 1
- 5418 Longview Ct Unit 1
- 5480 Longview Ct Unit 1
- 5451 Longview Ct Unit 6
- 9551 Aster Ln
- 9561 Coneflower Ln
- 5501 NW 93rd St
- 9217 Ridgeview Dr
- 5417 NW 92nd St
- 5424 NW 91st St
- 9505 Ironwood Ln
- 5617 Woodreed Ln
- 16311 Ironwood Ln
- 9516 Fir Ln
- 5645 Prairie Grass Dr
- 5425 NW 90th St
- 9021 Timberwood Dr
- 9017 Timberwood Dr
- 9009 Timberwood Dr
- 9008 Timberwood Dr
