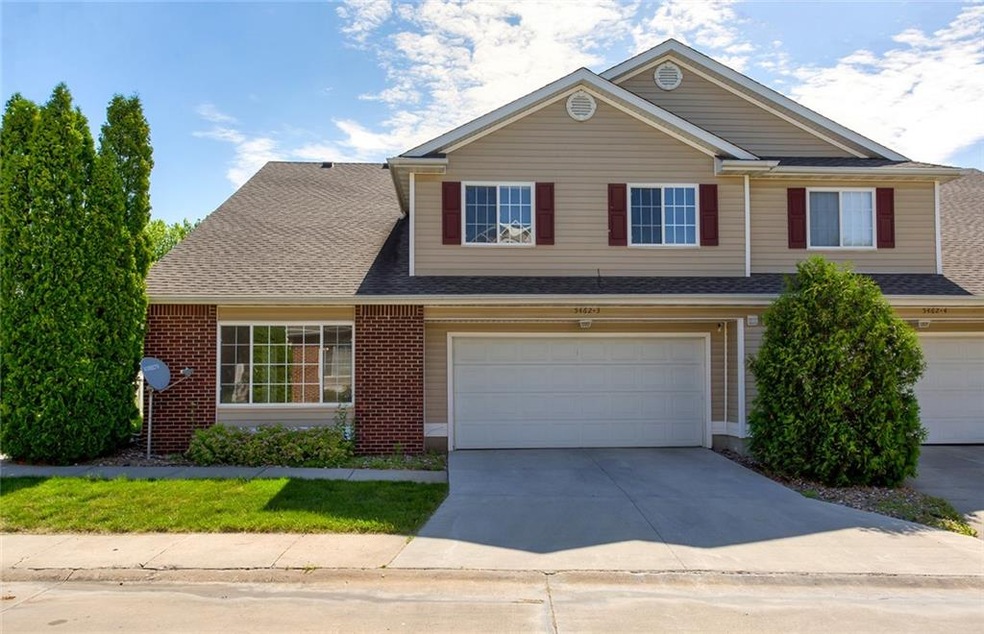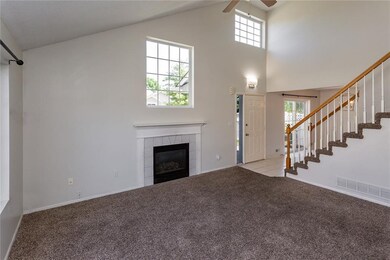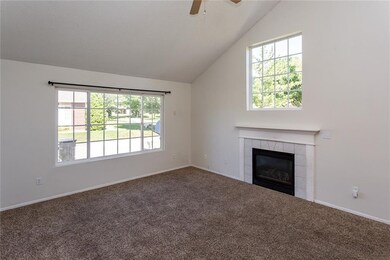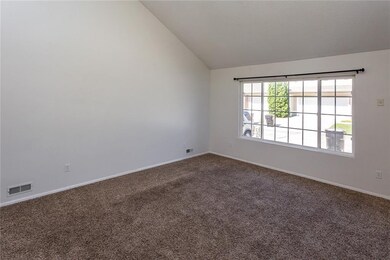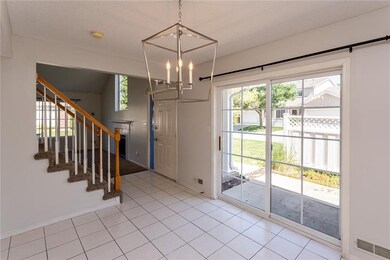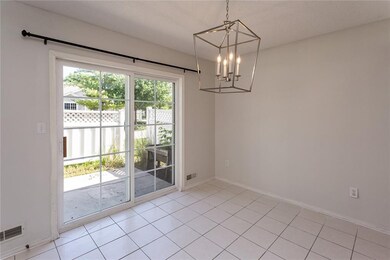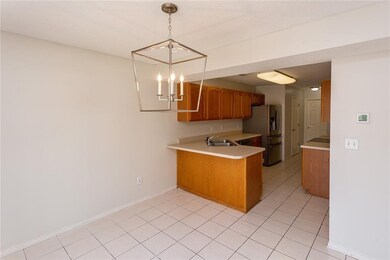
5462 Longview Ct Unit 3 Johnston, IA 50131
Southwest Johnston NeighborhoodHighlights
- 1 Fireplace
- Tile Flooring
- Family Room
- Summit Middle School Rated A-
- Forced Air Heating and Cooling System
- Dining Area
About This Home
As of February 2024Fabulous end home w/ 3 bed, 2 story with soaring ceilings located just down from the park! Freshly painted throughout, all new light fixtures, newer carpet as well as stainless steel appliances that are included. Kitchen has huge pantry with custom shelving, eat at breakfast bar or enjoy the dining nook w/doors to the patio. Furnace and Air Conditioner were replaced in 2018. Master has 2 walk-in closets & vaulted adding to the spaciousness plus an oversized bath. Plenty of storage as well if you are worried about that in a townhome. Upstairs bathroom floors are new as well. These are hard to find with this location quick access to the interstate, shopping, groceries, library, dining, trails & more.
Townhouse Details
Home Type
- Townhome
Est. Annual Taxes
- $3,699
Year Built
- Built in 1999
Lot Details
- 1,734 Sq Ft Lot
HOA Fees
- $210 Monthly HOA Fees
Home Design
- Slab Foundation
- Asphalt Shingled Roof
- Vinyl Siding
Interior Spaces
- 1,572 Sq Ft Home
- 2-Story Property
- 1 Fireplace
- Family Room
- Dining Area
- Laundry on main level
Kitchen
- Stove
- <<microwave>>
- Dishwasher
Flooring
- Carpet
- Tile
- Vinyl
Bedrooms and Bathrooms
- 3 Bedrooms
Home Security
Parking
- 2 Car Attached Garage
- Driveway
Utilities
- Forced Air Heating and Cooling System
- Municipal Trash
- Cable TV Available
Listing and Financial Details
- Assessor Parcel Number 24100348257000
Community Details
Overview
- Sentry Association, Phone Number (515) 222-3699
- Built by Jerry's Homes
Recreation
- Snow Removal
Security
- Fire and Smoke Detector
Ownership History
Purchase Details
Home Financials for this Owner
Home Financials are based on the most recent Mortgage that was taken out on this home.Purchase Details
Home Financials for this Owner
Home Financials are based on the most recent Mortgage that was taken out on this home.Purchase Details
Home Financials for this Owner
Home Financials are based on the most recent Mortgage that was taken out on this home.Purchase Details
Home Financials for this Owner
Home Financials are based on the most recent Mortgage that was taken out on this home.Similar Homes in Johnston, IA
Home Values in the Area
Average Home Value in this Area
Purchase History
| Date | Type | Sale Price | Title Company |
|---|---|---|---|
| Warranty Deed | $231,000 | None Listed On Document | |
| Warranty Deed | $136,500 | None Available | |
| Warranty Deed | $131,500 | -- | |
| Corporate Deed | $126,000 | -- |
Mortgage History
| Date | Status | Loan Amount | Loan Type |
|---|---|---|---|
| Open | $184,800 | New Conventional | |
| Previous Owner | $95,000 | New Conventional | |
| Previous Owner | $124,613 | New Conventional | |
| Previous Owner | $134,419 | FHA | |
| Previous Owner | $15,250 | Credit Line Revolving | |
| Previous Owner | $26,400 | Credit Line Revolving | |
| Previous Owner | $105,600 | Fannie Mae Freddie Mac | |
| Previous Owner | $96,434 | No Value Available |
Property History
| Date | Event | Price | Change | Sq Ft Price |
|---|---|---|---|---|
| 02/15/2024 02/15/24 | Sold | $231,000 | -1.5% | $147 / Sq Ft |
| 01/19/2024 01/19/24 | Pending | -- | -- | -- |
| 01/09/2024 01/09/24 | Price Changed | $234,500 | -2.1% | $149 / Sq Ft |
| 12/28/2023 12/28/23 | For Sale | $239,500 | +28.1% | $152 / Sq Ft |
| 08/02/2021 08/02/21 | Sold | $187,000 | +1.9% | $119 / Sq Ft |
| 08/02/2021 08/02/21 | Pending | -- | -- | -- |
| 07/23/2021 07/23/21 | Pending | -- | -- | -- |
| 06/21/2021 06/21/21 | For Sale | $183,500 | 0.0% | $117 / Sq Ft |
| 06/08/2021 06/08/21 | For Sale | $183,500 | -- | $117 / Sq Ft |
Tax History Compared to Growth
Tax History
| Year | Tax Paid | Tax Assessment Tax Assessment Total Assessment is a certain percentage of the fair market value that is determined by local assessors to be the total taxable value of land and additions on the property. | Land | Improvement |
|---|---|---|---|---|
| 2024 | $3,374 | $201,200 | $30,900 | $170,300 |
| 2023 | $3,382 | $201,200 | $30,900 | $170,300 |
| 2022 | $3,588 | $177,400 | $27,700 | $149,700 |
| 2021 | $3,478 | $177,400 | $27,700 | $149,700 |
| 2020 | $3,416 | $164,100 | $25,600 | $138,500 |
| 2019 | $3,308 | $164,100 | $25,600 | $138,500 |
| 2018 | $3,218 | $147,900 | $22,400 | $125,500 |
| 2017 | $3,002 | $147,900 | $22,400 | $125,500 |
| 2016 | $2,934 | $135,800 | $17,900 | $117,900 |
| 2015 | $2,934 | $135,800 | $17,900 | $117,900 |
| 2014 | $2,810 | $128,800 | $22,100 | $106,700 |
Agents Affiliated with this Home
-
Patrick Elbert

Seller's Agent in 2024
Patrick Elbert
Realty ONE Group Impact
(515) 443-3335
5 in this area
153 Total Sales
-
Martha Miller Johnson

Buyer's Agent in 2024
Martha Miller Johnson
RE/MAX
(515) 480-1583
1 in this area
110 Total Sales
-
Jennifer Clark

Seller's Agent in 2021
Jennifer Clark
Century 21 Signature
(515) 208-2255
6 in this area
180 Total Sales
Map
Source: Des Moines Area Association of REALTORS®
MLS Number: 630933
APN: 241-00348257000
- 5462 Longview Ct Unit 1
- 5418 Longview Ct Unit 1
- 5480 Longview Ct Unit 1
- 5451 Longview Ct Unit 6
- 9551 Aster Ln
- 9561 Coneflower Ln
- 5501 NW 93rd St
- 9217 Ridgeview Dr
- 5417 NW 92nd St
- 5424 NW 91st St
- 9505 Ironwood Ln
- 5617 Woodreed Ln
- 16311 Ironwood Ln
- 9516 Fir Ln
- 5645 Prairie Grass Dr
- 5425 NW 90th St
- 9021 Timberwood Dr
- 9017 Timberwood Dr
- 9009 Timberwood Dr
- 9008 Timberwood Dr
