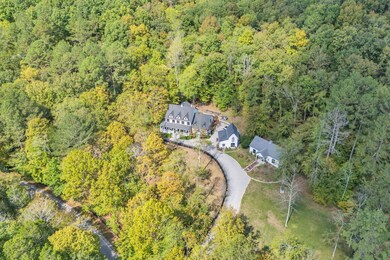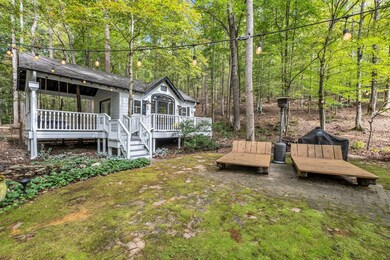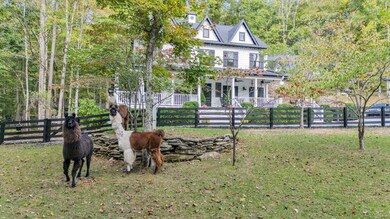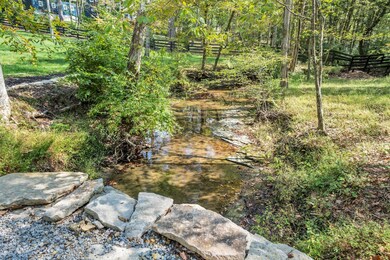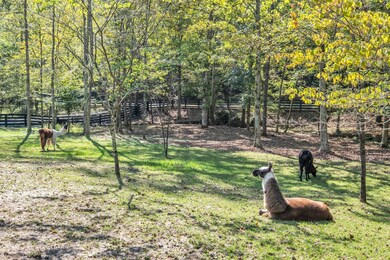
5462 Parker Branch Rd Franklin, TN 37064
Leiper's Fork NeighborhoodEstimated payment $18,823/month
Highlights
- Guest House
- 10.27 Acre Lot
- Wooded Lot
- Hillsboro Elementary/Middle School Rated A
- Living Room with Fireplace
- No HOA
About This Home
Experience the tranquility of this stunning gated estate in historic Leiper’s Fork. Set on over 10 acres of lush greenery, gently winding streams & rolling hills, this property offers a soothing & picturesque setting. Main house features authentic craftsmanship alongside w/a recent 2024 remodel. Expansive kitchen is equipped w/custom cabinetry, high-end appliances, large windows & exposed beams, making it ideal for entertaining. The interior includes 3.5 lavish baths, a media/library room, an office & 5 cozy fireplaces. The home is listed as a 3-bed but has an option for 4-beds! Outdoor amenities are equally impressive, showcasing a charming barn, along w/3 fenced pastures perfect for animals. A versatile Creek house can serve as home office or au-pair suite. A 2,000 sqft unfinished Guest house provides ample potential for family gatherings. Conveniently located 5min from Leiper’s Fork Village & 10min from downtown Franklin. This property promises a distinctive and luxurious lifestyle.
Listing Agent
Tim Thompson Premier REALTORS Brokerage Phone: 6152073295 License # 248653 Listed on: 07/10/2025
Co-Listing Agent
Tim Thompson Premier REALTORS Brokerage Phone: 6152073295 License # 323721
Home Details
Home Type
- Single Family
Est. Annual Taxes
- $6,535
Year Built
- Built in 2007
Lot Details
- 10.27 Acre Lot
- Fenced Front Yard
- Wooded Lot
Parking
- 2 Car Garage
Home Design
- Shingle Roof
Interior Spaces
- 4,876 Sq Ft Home
- Property has 2 Levels
- Ceiling Fan
- Gas Fireplace
- Living Room with Fireplace
- 5 Fireplaces
- Recreation Room with Fireplace
- Interior Storage Closet
- Tile Flooring
- Crawl Space
Kitchen
- <<doubleOvenToken>>
- <<microwave>>
- Dishwasher
- Disposal
Bedrooms and Bathrooms
- 3 Bedrooms | 1 Main Level Bedroom
- Walk-In Closet
Outdoor Features
- Patio
- Porch
Additional Homes
- Guest House
Schools
- Hillsboro Elementary/ Middle School
- Independence High School
Utilities
- Cooling Available
- Central Heating
- Septic Tank
- High Speed Internet
Community Details
- No Home Owners Association
- Traceland Est Subdivision
Listing and Financial Details
- Assessor Parcel Number 094075 07517 00003075
Map
Home Values in the Area
Average Home Value in this Area
Tax History
| Year | Tax Paid | Tax Assessment Tax Assessment Total Assessment is a certain percentage of the fair market value that is determined by local assessors to be the total taxable value of land and additions on the property. | Land | Improvement |
|---|---|---|---|---|
| 2024 | $6,535 | $347,625 | $112,200 | $235,425 |
| 2023 | $6,535 | $347,625 | $112,200 | $235,425 |
| 2022 | $6,535 | $347,625 | $112,200 | $235,425 |
| 2021 | $6,535 | $347,625 | $112,200 | $235,425 |
| 2020 | $6,766 | $304,775 | $77,900 | $226,875 |
| 2019 | $6,766 | $304,775 | $77,900 | $226,875 |
| 2018 | $6,553 | $304,775 | $77,900 | $226,875 |
| 2017 | $6,553 | $304,775 | $77,900 | $226,875 |
| 2016 | $6,553 | $304,775 | $77,900 | $226,875 |
| 2015 | -- | $239,800 | $59,875 | $179,925 |
| 2014 | -- | $239,800 | $59,875 | $179,925 |
Property History
| Date | Event | Price | Change | Sq Ft Price |
|---|---|---|---|---|
| 07/10/2025 07/10/25 | Pending | -- | -- | -- |
| 07/10/2025 07/10/25 | For Sale | $3,300,000 | +28.4% | $677 / Sq Ft |
| 05/21/2022 05/21/22 | Sold | $2,570,000 | -10.6% | $527 / Sq Ft |
| 03/28/2022 03/28/22 | Pending | -- | -- | -- |
| 02/25/2022 02/25/22 | For Sale | -- | -- | -- |
| 02/22/2022 02/22/22 | For Sale | -- | -- | -- |
| 02/21/2022 02/21/22 | For Sale | $2,875,000 | -- | $590 / Sq Ft |
Purchase History
| Date | Type | Sale Price | Title Company |
|---|---|---|---|
| Warranty Deed | $2,570,000 | Heritage Title | |
| Warranty Deed | $839,000 | Heritage Title & Escrow Co I | |
| Warranty Deed | $113,000 | Heritage Title & Escrow Co I |
Mortgage History
| Date | Status | Loan Amount | Loan Type |
|---|---|---|---|
| Open | $1,300,000 | New Conventional | |
| Previous Owner | $100,000 | Future Advance Clause Open End Mortgage | |
| Previous Owner | $417,000 | New Conventional | |
| Previous Owner | $83,000 | Seller Take Back | |
| Previous Owner | $750,000 | Credit Line Revolving |
Similar Homes in Franklin, TN
Source: Realtracs
MLS Number: 2937021
APN: 075-075.17
- 5568 Parker Branch Rd
- 5432 Parker Branch Rd
- 5621 Parker Branch Trail
- 5030 Chinkapin Ln
- 5418 Old 96
- 5584 Wilkins Branch Rd
- 5551 Parker Branch Rd
- 5557 Parker Branch Rd
- 5569 Parker Branch Rd
- 5313 Crown Dr
- 5222 Still House Hollow Rd
- 5191 Still House Hollow Rd
- 5189 Still House Hollow Rd
- 5508 Sycamore St
- 0 Old Hillsboro Rd Unit RTC2866473
- 0 Old Hillsboro Rd Unit RTC2776952
- 0 Old Hillsboro Rd Unit RTC2776949
- 0 Old Hillsboro Rd Unit RTC2776946
- 0 Old Hillsboro Rd Unit RTC2776340
- 5519 Noble King Rd

