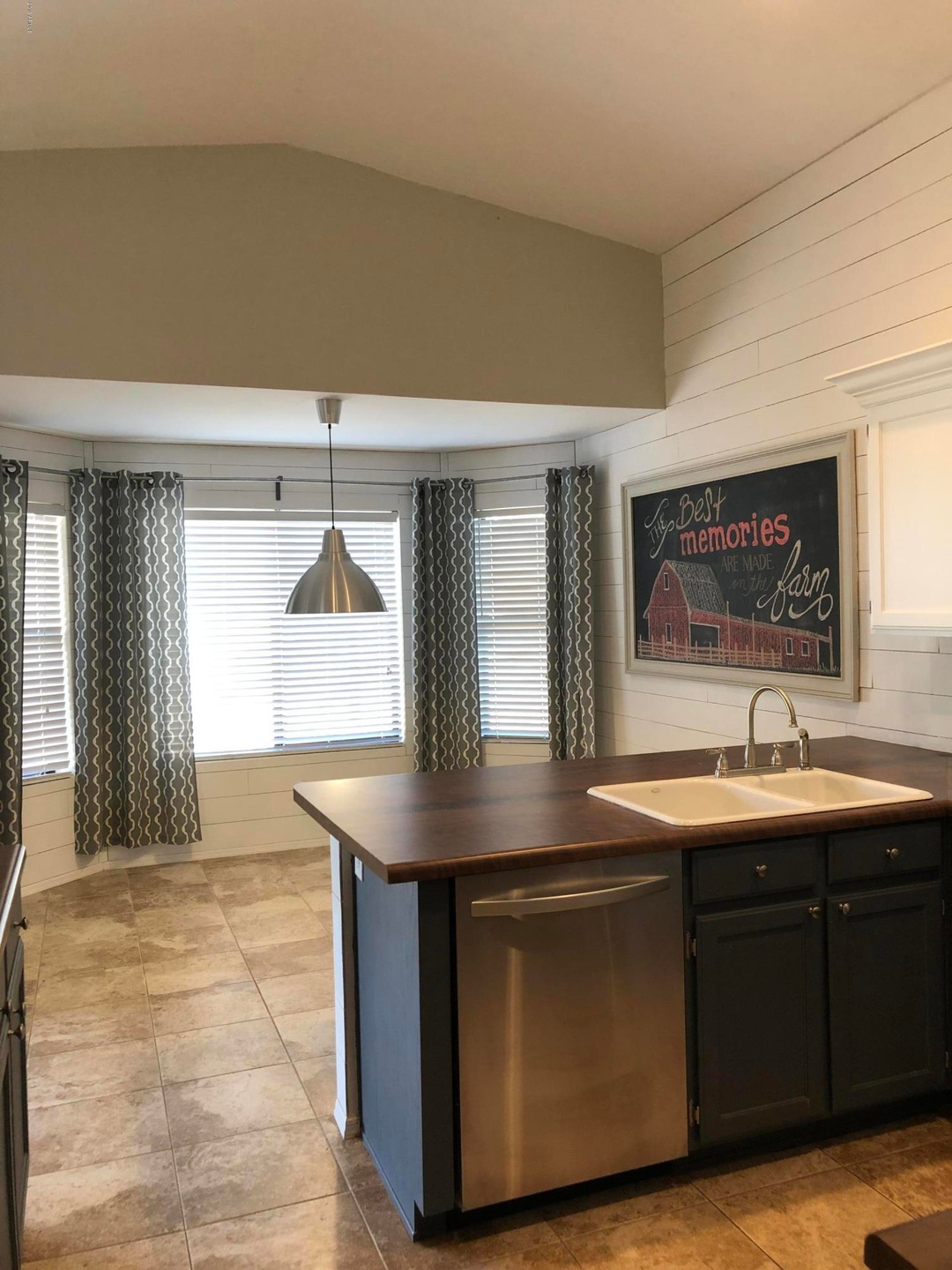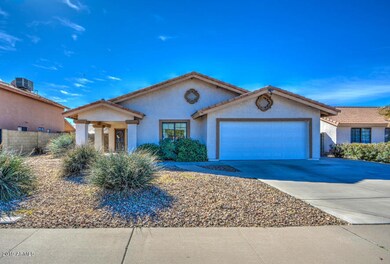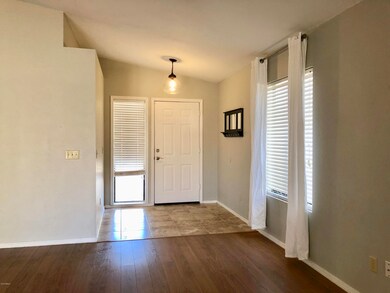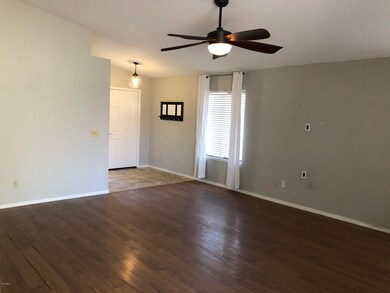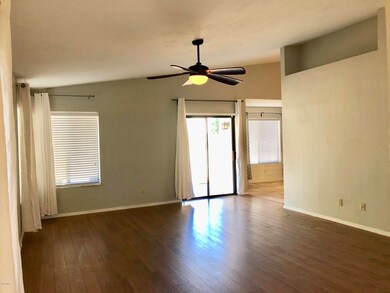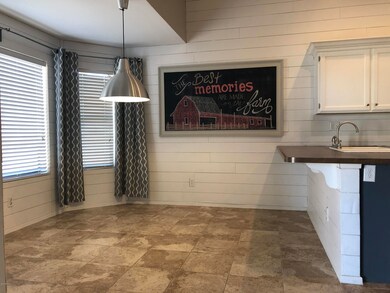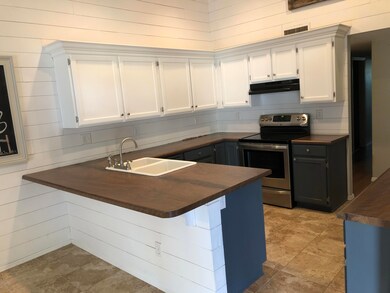
5465 E Elena Ave Mesa, AZ 85206
Arizona Valencia NeighborhoodHighlights
- Vaulted Ceiling
- Wood Flooring
- Eat-In Kitchen
- Franklin at Brimhall Elementary School Rated A
- No HOA
- Dual Vanity Sinks in Primary Bathroom
About This Home
As of July 2019Great single level 3bed/2bath home in wonderful community with NO HOA very close to award winning schools, shopping, freeway, parks, playgrounds and beautiful golf courses. Updated lighting fixtures throughout, vaulted ceilings, new stainless appliances, designer finishes, large eat-in kitchen with plenty of room to cook and entertain. The private backyard has a large covered patio perfect for outdoor dining and enjoying our incredible weather. The split floorplan boasts a huge Master bedroom with walk-in closet, bathtub and double sinks. The laundry room has huge pantry and leads out to the attached 2 car garage. You have low maintenance landscaping in the front and a blank slate for your vision of home in the spacious backyard. Priced low for a quick close so get your offers in ASAP!
Last Agent to Sell the Property
West USA Realty License #SA533093000 Listed on: 06/20/2019

Home Details
Home Type
- Single Family
Est. Annual Taxes
- $1,298
Year Built
- Built in 1993
Lot Details
- 7,009 Sq Ft Lot
- Block Wall Fence
Parking
- 2 Car Garage
Home Design
- Wood Frame Construction
- Tile Roof
- Stucco
Interior Spaces
- 1,532 Sq Ft Home
- 1-Story Property
- Vaulted Ceiling
- Washer and Dryer Hookup
Kitchen
- Eat-In Kitchen
- Breakfast Bar
Flooring
- Wood
- Carpet
- Tile
Bedrooms and Bathrooms
- 3 Bedrooms
- Primary Bathroom is a Full Bathroom
- 2 Bathrooms
- Dual Vanity Sinks in Primary Bathroom
Outdoor Features
- Patio
Schools
- Madison Elementary School
- Franklin At Brimhall Elementary Middle School
- Mesa High School
Utilities
- Central Air
- Heating Available
- High Speed Internet
- Cable TV Available
Community Details
- No Home Owners Association
- Association fees include no fees
- Built by Pinnacle Builders
- Eastview Lot 1 150 & 319 322 Tr A,D,E Subdivision
Listing and Financial Details
- Tax Lot 114
- Assessor Parcel Number 141-83-668
Ownership History
Purchase Details
Home Financials for this Owner
Home Financials are based on the most recent Mortgage that was taken out on this home.Purchase Details
Home Financials for this Owner
Home Financials are based on the most recent Mortgage that was taken out on this home.Purchase Details
Home Financials for this Owner
Home Financials are based on the most recent Mortgage that was taken out on this home.Purchase Details
Home Financials for this Owner
Home Financials are based on the most recent Mortgage that was taken out on this home.Purchase Details
Home Financials for this Owner
Home Financials are based on the most recent Mortgage that was taken out on this home.Purchase Details
Purchase Details
Home Financials for this Owner
Home Financials are based on the most recent Mortgage that was taken out on this home.Purchase Details
Home Financials for this Owner
Home Financials are based on the most recent Mortgage that was taken out on this home.Similar Homes in Mesa, AZ
Home Values in the Area
Average Home Value in this Area
Purchase History
| Date | Type | Sale Price | Title Company |
|---|---|---|---|
| Interfamily Deed Transfer | -- | Accommodation | |
| Quit Claim Deed | -- | Clear Title Agency Of Az | |
| Warranty Deed | $248,000 | Clear Title Agency Of Az | |
| Warranty Deed | $222,000 | Clear Title Agency Of Az Llc | |
| Interfamily Deed Transfer | -- | Lawyers Title Of Arizona Inc | |
| Special Warranty Deed | $120,000 | Stewart Title & Trust Of Pho | |
| Trustee Deed | $140,000 | Security Title Agency | |
| Warranty Deed | $227,900 | First American Title Ins Co | |
| Joint Tenancy Deed | $98,000 | United Title Agency |
Mortgage History
| Date | Status | Loan Amount | Loan Type |
|---|---|---|---|
| Open | $65,000 | New Conventional | |
| Previous Owner | $199,800 | New Conventional | |
| Previous Owner | $113,000 | New Conventional | |
| Previous Owner | $118,405 | FHA | |
| Previous Owner | $216,505 | New Conventional | |
| Previous Owner | $40,000 | Unknown | |
| Previous Owner | $108,711 | FHA | |
| Previous Owner | $97,086 | FHA |
Property History
| Date | Event | Price | Change | Sq Ft Price |
|---|---|---|---|---|
| 07/16/2019 07/16/19 | Sold | $248,000 | -0.8% | $162 / Sq Ft |
| 06/25/2019 06/25/19 | Pending | -- | -- | -- |
| 06/20/2019 06/20/19 | For Sale | $250,000 | +12.6% | $163 / Sq Ft |
| 04/11/2016 04/11/16 | Sold | $222,000 | -1.3% | $145 / Sq Ft |
| 03/07/2016 03/07/16 | Pending | -- | -- | -- |
| 03/04/2016 03/04/16 | Price Changed | $225,000 | -2.2% | $147 / Sq Ft |
| 02/25/2016 02/25/16 | For Sale | $230,000 | -- | $150 / Sq Ft |
Tax History Compared to Growth
Tax History
| Year | Tax Paid | Tax Assessment Tax Assessment Total Assessment is a certain percentage of the fair market value that is determined by local assessors to be the total taxable value of land and additions on the property. | Land | Improvement |
|---|---|---|---|---|
| 2025 | $1,515 | $17,873 | -- | -- |
| 2024 | $1,533 | $17,022 | -- | -- |
| 2023 | $1,533 | $31,160 | $6,230 | $24,930 |
| 2022 | $1,500 | $24,060 | $4,810 | $19,250 |
| 2021 | $1,534 | $22,680 | $4,530 | $18,150 |
| 2020 | $1,513 | $20,160 | $4,030 | $16,130 |
| 2019 | $1,404 | $17,070 | $3,410 | $13,660 |
| 2018 | $1,339 | $16,370 | $3,270 | $13,100 |
| 2017 | $1,298 | $15,910 | $3,180 | $12,730 |
| 2016 | $1,268 | $15,030 | $3,000 | $12,030 |
| 2015 | $1,201 | $14,070 | $2,810 | $11,260 |
Agents Affiliated with this Home
-
Wendy Falcon
W
Seller's Agent in 2019
Wendy Falcon
West USA Realty
(480) 721-3045
4 Total Sales
-
Larry Fisher

Seller Co-Listing Agent in 2019
Larry Fisher
West USA Realty
(602) 828-2214
18 Total Sales
-
Louisa Lesueur
L
Buyer's Agent in 2019
Louisa Lesueur
Top Rock Realty
(480) 215-2525
25 Total Sales
-
Scott Cook

Seller's Agent in 2016
Scott Cook
RE/MAX
(480) 993-9317
1 in this area
178 Total Sales
-
Maegan Watkins

Buyer's Agent in 2016
Maegan Watkins
Realty One Group
(480) 747-5245
1 Total Sale
Map
Source: Arizona Regional Multiple Listing Service (ARMLS)
MLS Number: 5943284
APN: 141-83-668
- 5515 E Elena Ave
- 5537 E Drummer Ave
- 5424 E Florian Ave
- 5539 E Dragoon Ave
- 5225 E Enid Ave Unit 114
- 5225 E Enid Ave Unit 119
- 5148 E Edgewood Cir
- 5141 E Elena Ave
- 5142 E Edgewood Cir
- 2415 Leisure World
- 1204 S Arroya Cir
- 5410 E Gable Ave
- 2461 Leisure World
- 5122 E Emerald Cir
- 665 S Balboa
- 5215 E Southern Ave
- 5624 E Garnet Ave
- 5711 E Gable Ave
- 5234 E Carol Ave
- 5057 E Dragoon Ave
