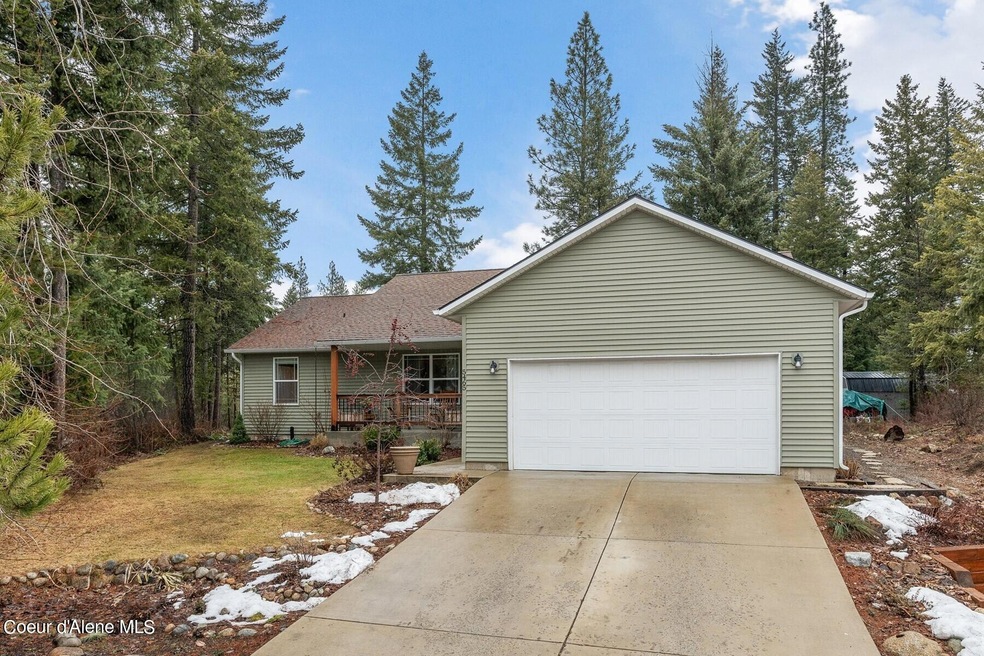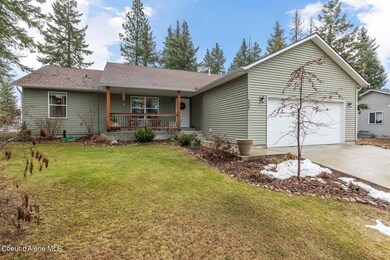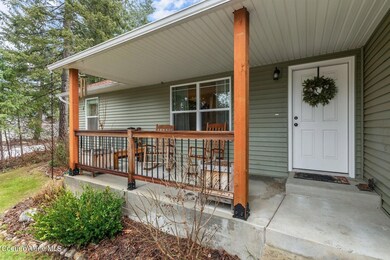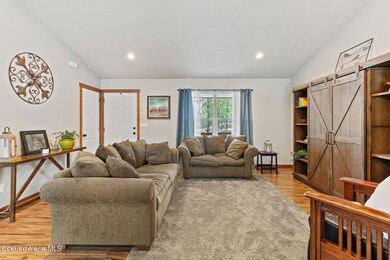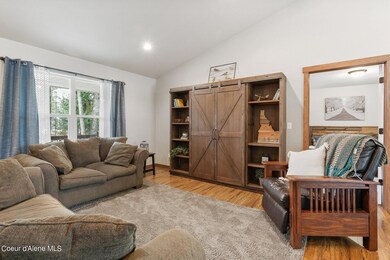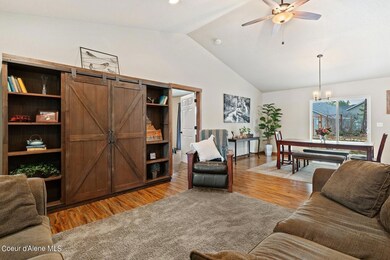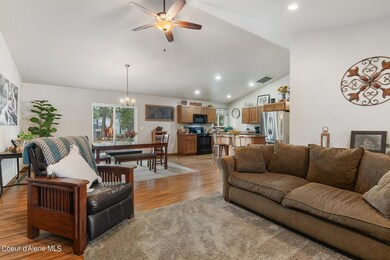
5465 W Corky's Ct Spirit Lake, ID 83869
Highlights
- Primary Bedroom Suite
- Wooded Lot
- Lawn
- Timberlake Senior High School Rated 9+
- Territorial View
- 5-minute walk to Spirit Lake City Park
About This Home
As of May 2024Nestled on a quiet cul de sac, a charming single level home awaits its new owners. Its open floor plan offers an ideal space for both relaxation and entertainment, with a spacious backyard and inviting patio that beckons for outdoor gatherings. The kitchen boasts a large island, perfect for both cooking and gathering, with ample storage and counter tops for added convenience. The master suite is a sanctuary of comfort, featuring double sinks, a walk-in closet and a separate walkout to the back patio, offering a private escape surrounded by mature pines, and blooming plants. A well-maintained home with a brand-new roofing system is a bonus! A fenced garden area, and greenhouse too. Located in a great neighborhood with nearby schools, and services, in Spirit Lake, this home offers a perfect blend of tranquility and accessibility. With a multitude of recreational activities! Love Life in Idaho, Nothing Compares!
Last Agent to Sell the Property
Karen Battenschlag 208-610-4299
Tomlinson Sotheby's International Realty (Idaho) License #SP34204 Listed on: 03/11/2024

Last Buyer's Agent
Berkshire Hathaway HomeServices Jacklin Real Estate License #SP54286

Home Details
Home Type
- Single Family
Est. Annual Taxes
- $1,482
Year Built
- Built in 2017
Lot Details
- 0.37 Acre Lot
- Open Space
- Cul-De-Sac
- Southern Exposure
- Landscaped
- Level Lot
- Open Lot
- Wooded Lot
- Lawn
- Property is zoned Suburban, Suburban
Parking
- Attached Garage
Property Views
- Territorial
- Neighborhood
Home Design
- Concrete Foundation
- Frame Construction
- Shingle Roof
- Composition Roof
- Lap Siding
- Vinyl Siding
Interior Spaces
- 1,428 Sq Ft Home
- 1-Story Property
- Crawl Space
Kitchen
- Electric Oven or Range
- <<microwave>>
- Dishwasher
- Kitchen Island
- Disposal
Flooring
- Carpet
- Laminate
- Vinyl
Bedrooms and Bathrooms
- 3 Bedrooms | 2 Main Level Bedrooms
- Primary Bedroom Suite
- 2 Bathrooms
Laundry
- Electric Dryer
- Washer
Outdoor Features
- Covered patio or porch
- Shed
- Rain Gutters
Utilities
- Forced Air Heating System
- Heating System Uses Natural Gas
- Furnace
- Gas Available
- Gas Water Heater
- High Speed Internet
Community Details
- No Home Owners Association
- Built by Daum
- Coho Subdivision
Listing and Financial Details
- Assessor Parcel Number S05520010040
Similar Homes in Spirit Lake, ID
Home Values in the Area
Average Home Value in this Area
Property History
| Date | Event | Price | Change | Sq Ft Price |
|---|---|---|---|---|
| 05/14/2024 05/14/24 | Sold | -- | -- | -- |
| 05/14/2024 05/14/24 | Sold | -- | -- | -- |
| 03/11/2024 03/11/24 | For Sale | $475,000 | 0.0% | $333 / Sq Ft |
| 03/11/2024 03/11/24 | For Sale | $475,000 | 0.0% | $333 / Sq Ft |
| 03/02/2024 03/02/24 | Pending | -- | -- | -- |
| 03/02/2024 03/02/24 | Pending | -- | -- | -- |
| 02/13/2024 02/13/24 | For Sale | $475,000 | 0.0% | $333 / Sq Ft |
| 02/13/2024 02/13/24 | For Sale | $475,000 | -- | $333 / Sq Ft |
Tax History Compared to Growth
Agents Affiliated with this Home
-
Karen Battenschlag 208-610-4299

Seller's Agent in 2024
Karen Battenschlag 208-610-4299
TOMLINSON SOTHEBY`S INTL. REAL
(208) 610-4299
57 Total Sales
-
N
Buyer's Agent in 2024
NON AGENT
NON AGENCY
-
Cameron Edman

Buyer's Agent in 2024
Cameron Edman
Berkshire Hathaway HomeServices Jacklin Real Estate
(208) 409-5532
39 Total Sales
Map
Source: Coeur d'Alene Multiple Listing Service
MLS Number: 24-1102
- xxx Vermont St
- 32271 N 5th Ave
- 5730 W Maine St
- 5739 W Maine St
- 31961 N 3rd Ave
- 32751 N 4th Ave
- 32452 N 2nd Ave
- 32347 N 10th Ave
- 32385 N 10th Ave
- 32552 N 8th Ave
- 32489 N 10th Ave
- 32653 N 6th Ave
- Lt 3 Fredrick Loop
- 32614 N 8th Ave Unit 4
- LT 4 Fredrick Loop
- 32684 N 5th Ave
- 14068 S Spirit Lake Shore
- 32595 N 1st Ave
- 7060 W Tesemini Dr
- 32722 N 10th Ave
