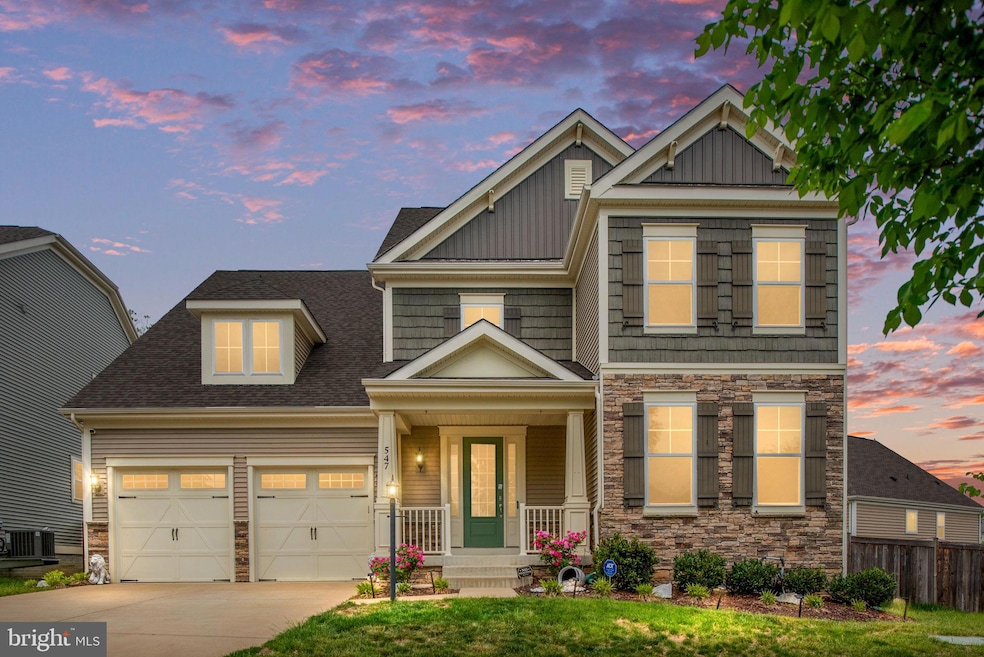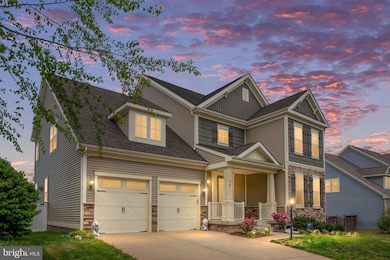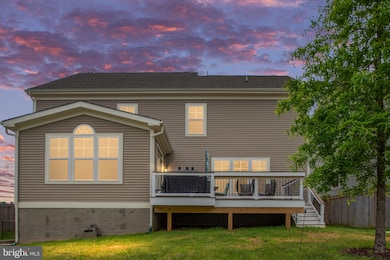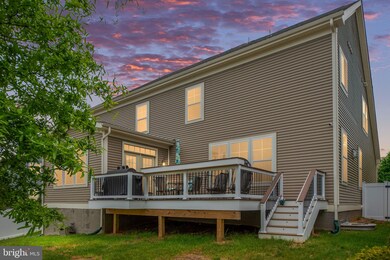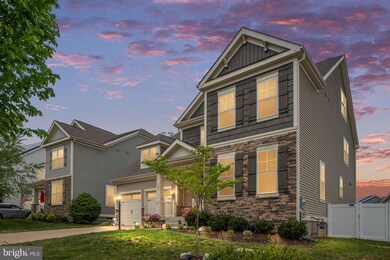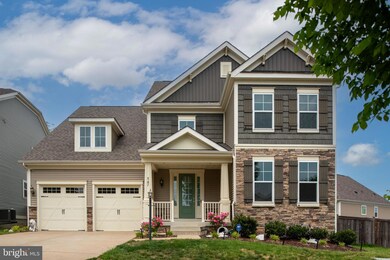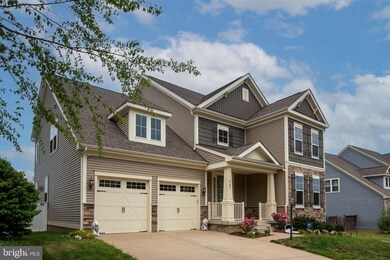
547 Apricot St Stafford, VA 22554
Embrey Mill NeighborhoodHighlights
- Fitness Center
- Colonial Architecture
- Community Pool
- Colonial Forge High School Rated A
- No HOA
- Tennis Courts
About This Home
Stunning 4-Level Home in Highly Sought-After Embrey Mill | Over 6,000 Sq Ft | Welcome to this luxury modern home located in the amenity rich, master planned community of Embrey Mill, a neighborhood known for its friendly atmosphere, walking trails, community pool, clubhouse, and easy commuter access. Spanning over 6,000 square feet of finished living space, this turnkey property features 6 generously sized bedrooms, 5 full bathrooms, and 1 half bath, offering the perfect blend of comfort, functionality, and entertainer’s dream layout. Step into a chef’s kitchen with upgraded cabinetry, newer stainless steel appliances, and sleek finishes, ideal for cooking and hosting. Enjoy seamless indoor-outdoor living with a brand-new Trex composite deck and a new privacy vinyl fence, creating a peaceful retreat for outdoor dining or relaxing under the stars.
The fully finished walkout basement is the ultimate hangout space, complete with a new wet bar, new water heater, and new sump pump, perfect for game nights, movie marathons, or hosting guests.
Retreat to the luxurious primary suite, featuring dual walk-in closets and a spa inspired en-suite bathroom with a soaking tub and large walk-in shower. The fourth level offers a private bedroom, full bath, and a versatile loft space, ideal for a home office, guest suite, media room, or playroom.
Home Details
Home Type
- Single Family
Est. Annual Taxes
- $7,352
Year Built
- Built in 2018
Lot Details
- 7,226 Sq Ft Lot
- Property is zoned PD2
Parking
- 2 Car Attached Garage
- 4 Driveway Spaces
- Front Facing Garage
Home Design
- Colonial Architecture
- Aluminum Siding
- Concrete Perimeter Foundation
Interior Spaces
- Property has 3 Levels
Bedrooms and Bathrooms
Finished Basement
- Walk-Up Access
- Connecting Stairway
- Sump Pump
Utilities
- Forced Air Heating and Cooling System
- 200+ Amp Service
- Electric Water Heater
- Public Septic
- Cable TV Available
Listing and Financial Details
- Residential Lease
- Security Deposit $5,000
- Tenant pays for lawn/tree/shrub care, all utilities
- The owner pays for trash collection
- Rent includes hoa/condo fee
- No Smoking Allowed
- 6-Month Min and 24-Month Max Lease Term
- Available 7/22/25
- $100 Repair Deductible
- Assessor Parcel Number 29G 3 418
Community Details
Overview
- No Home Owners Association
- Association fees include pool(s), trash
- Embrey Mill Subdivision
Amenities
- Game Room
- Recreation Room
Recreation
- Tennis Courts
- Community Basketball Court
- Community Playground
- Fitness Center
- Community Pool
- Dog Park
Pet Policy
- Pets allowed on a case-by-case basis
- Pet Deposit $750
Map
About the Listing Agent

Whether clients are looking to buy their first home, sell their home, or looking for an investment property, Talitha strive to maintain long-term relationships with clients and help them make wise financial decisions with their real estate purchases. Her goal is always to exceed the client's expectations.
Ongoing communications and personal contact, market updates and staying on top of the sales process provides the best possible experience for buyers and sellers. Making sure that the
Talithia's Other Listings
Source: Bright MLS
MLS Number: VAST2041068
APN: 29G-3-418
- 176 Verbena Dr
- 187 Verbena Dr
- 409 Pear Blossom Rd
- 407 Apricot St
- 106 Pear Blossom Rd
- 232 Almond Dr
- 6 Oxen Ct
- 35 Gallery Rd
- 8 Sorrel Ln
- 7 Sorrel Ln
- 200 Shields Rd
- 206 Shields Rd
- 41 Gallery Rd
- 332 Shields Rd
- 509 Foxglove Way
- 980 Coriander Ln
- 1040 Aspen Rd
- 303 Petunia Way
- 419 Foxglove Way Unit 106
- 990 Forsythia Ln
- 24 Fife St
- 208 Freesia Ln
- 110 Sweetgum Ct
- 116 Sweetgum Ct
- 35 Gallery Rd
- 116 Apricot St
- 468 Coneflower Ln
- 1040 Aspen Rd
- 422 Indigo Way
- 15 Basket Ct
- 325 Crab Apple Dr Unit 102
- 432 Daylily Ln
- 711 Galway Ln
- 117 Regester Chapel Rd
- 208 Fair Oaks Ave
- 103 Stoney Brook Ct
- 607 Twin Brook Ln
- 53 Liberty Knolls Dr
- 100 Davidson St
- 104 Holmes St
