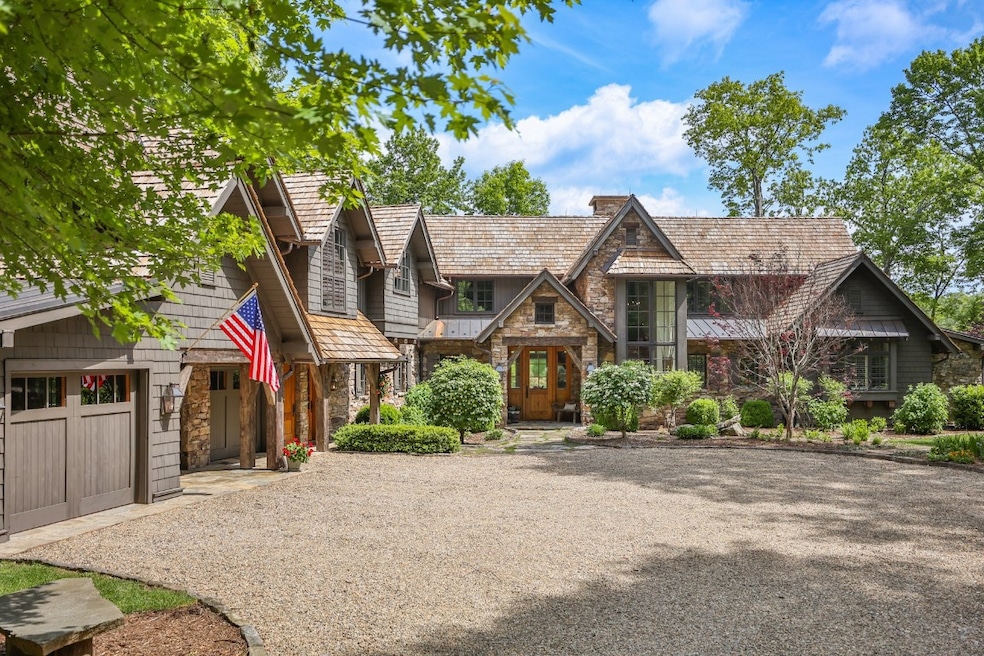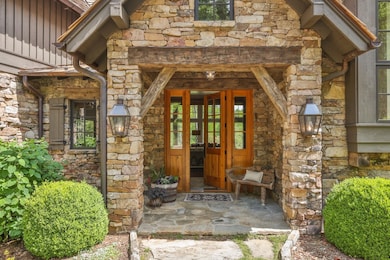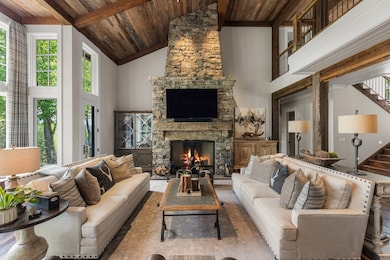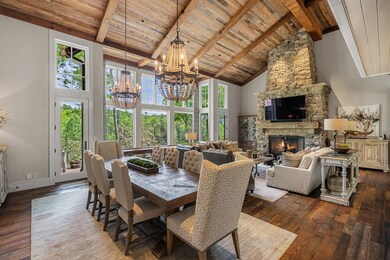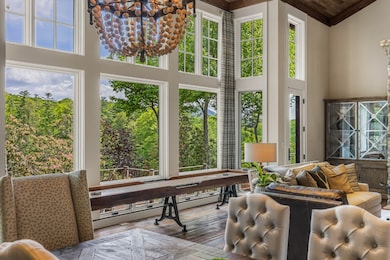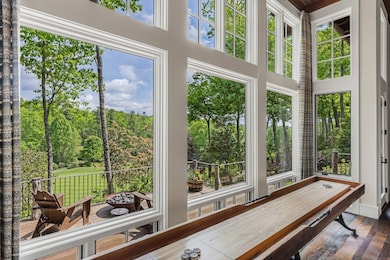
547 Burl Ln Cashiers, NC 28717
Estimated payment $62,070/month
Highlights
- Golf Course Community
- Gated Community
- Built-In Refrigerator
- Fitness Center
- Golf Course View
- Community Lake
About This Home
Timeless craftsmanship, elevated finishes, and a front-row seat to the best of Mountaintop living! In a community known for extraordinary homes, this one rises to the top. With sweeping views of the 9th fairway, this furnished 4 BR, 4 BA, 2 Half BA home is one of the most exceptional offerings in Mountaintop Golf & Lake Club. The quality is unmistakable from the moment you arrive. Designed by Platt Architecture and built by Sadlon & Associates, this home marries classic mountain architecture with the comforts and polish of modern design. A light-filled great room features soaring ceilings, authentic reclaimed beams, and 100-year-old wood floors highlighted by a full masonry stone fireplace, while expansive windows frame the fairway view. The kitchen is as functional as it is beautiful, with a large center island, Wolf range, built-in Sub-Zero refrigerator, and wine tower. Off the kitchen, the scullery pantry adds a 2nd Sub-Zero fridge and built-in office nook. It connects both sides of the kitchen to a mudroom, laundry room, powder room, dog wash, and built-in benches - thoughtful touches that make every day easier. Entertaining? You’re covered! A wet bar with beverage drawers, dishwasher, and ice maker keeps guests refreshed, and 2 walls of pocketing glass doors open the great room and kitchen to the screened terrace - a stunning indoor/outdoor space with retractable screens, stone fireplace, and grilling kitchen. Ipe decking expands the outdoor area even more, creating places to dine and relax. A main-level primary suite offers a total escape overlooking the golf course. The bathroom has a steam rain shower, jetted tub, dual vanities, and large owner's closet with custom storage. The den on this wing is a cozy spot to unwind, and a 2nd half bath rounds out the space. Upstairs are 3 generous guest suites, including a bunk room that sleeps 6, accompanied by a breakfast bar with refrigerator, sink, and microwave. There’s also a stackable washer/dryer for added convenience. Every detail has been considered and executed flawlessly. Behind the scenes: a large-capacity generator, geothermal HVAC, smart home integration with Savant and Lutron lighting systems, and new thick-cut cedar shake roof all speak to the level of care and investment put into this property. This home is in a league of its own – it’s the kind of place that leaves an impression long after you’ve left. If you’re looking for simply the best of Mountaintop Golf & Lake Club, you’ve found it!
Home Details
Home Type
- Single Family
Est. Annual Taxes
- $18,798
Year Built
- Built in 2016
Lot Details
- 1.01 Acre Lot
- East Facing Home
- Gated Home
- Level Lot
- Garden
HOA Fees
- $745 Monthly HOA Fees
Parking
- 2.5 Car Garage
Property Views
- Golf Course
- Mountain
Home Design
- Traditional Architecture
- Frame Construction
- Wood Roof
- Wood Siding
- Concrete Siding
Interior Spaces
- 2-Story Property
- Central Vacuum
- Furnished
- Wired For Sound
- Built-In Features
- Cathedral Ceiling
- 2 Fireplaces
- Wood Burning Fireplace
- Stone Fireplace
- Screened Porch
Kitchen
- <<OvenToken>>
- <<microwave>>
- Built-In Refrigerator
- Ice Maker
- Dishwasher
- Kitchen Island
Flooring
- Carpet
- Marble
Bedrooms and Bathrooms
- 4 Bedrooms
- Walk-In Closet
- Soaking Tub
Laundry
- Laundry on main level
- Dryer
Outdoor Features
- Patio
- Outdoor Fireplace
- Fire Pit
- Outdoor Grill
Utilities
- Cooling Available
- Geothermal Heating and Cooling
- Propane
- Private Sewer
Listing and Financial Details
- Tax Lot E120
- Assessor Parcel Number 7562-32-6894
Community Details
Overview
- Mountaintop Community Association
- Built by Sadlon and Associates-Tim Sadlon-Franklin NC
- Mountaintop Golf Subdivision
- Community Lake
Recreation
- Golf Course Community
- Tennis Courts
- Pickleball Courts
- Community Playground
- Fitness Center
- Community Pool
- Putting Green
Additional Features
- Clubhouse
- Security
- Gated Community
Map
Home Values in the Area
Average Home Value in this Area
Tax History
| Year | Tax Paid | Tax Assessment Tax Assessment Total Assessment is a certain percentage of the fair market value that is determined by local assessors to be the total taxable value of land and additions on the property. | Land | Improvement |
|---|---|---|---|---|
| 2024 | $17,318 | $4,557,350 | $550,000 | $4,007,350 |
| 2023 | $18,798 | $4,557,350 | $550,000 | $4,007,350 |
| 2022 | $18,798 | $4,557,350 | $550,000 | $4,007,350 |
| 2021 | $17,318 | $4,557,350 | $550,000 | $4,007,350 |
| 2020 | $12,732 | $3,131,020 | $450,000 | $2,681,020 |
| 2019 | $12,732 | $3,131,020 | $450,000 | $2,681,020 |
| 2018 | $12,732 | $3,131,020 | $450,000 | $2,681,020 |
| 2017 | $12,419 | $3,131,020 | $450,000 | $2,681,020 |
| 2015 | $1,788 | $450,000 | $450,000 | $0 |
Property History
| Date | Event | Price | Change | Sq Ft Price |
|---|---|---|---|---|
| 05/24/2025 05/24/25 | For Sale | $10,789,000 | -- | -- |
Mortgage History
| Date | Status | Loan Amount | Loan Type |
|---|---|---|---|
| Closed | $2,177,000 | New Conventional |
Similar Homes in Cashiers, NC
Source: Highlands-Cashiers Board of REALTORS®
MLS Number: 1000924
APN: 7562-32-6894
- 749 Stillmont Cir
- 776 Stillmont Cir
- 515 Stillmont Cir
- 1303 Burl Ln
- TBD Stillmont Cir
- Lot 30 Cliffridge
- 521 Azalea Ln
- 164 Wildcat Ln
- 196 Stove Pipe Ct
- 525 High Mountain Dr
- 71 Laurel Meadow Way
- 1490 Laurel Knob Rd
- 323 Lone Chimney Dr
- 0 Kettle Creek Rd Unit 1000503
- 0 Kettle Creek Rd Unit 26040459
- 58 Little Pond Ln
- 384 Kettle Creek Rd
- 104 Jurassic Dr
- 872 W Us 64w
- 217 Crestwood Rd
- 1379 Trays Island Rd
- 245 Locust Ct
- 266 Cullasaja Cir
- 966 Gibson Rd
- 21 Idylwood Dr
- 36 Peak Dr
- 112 Simplicity Woods Dr
- 101 Bear Paw Hill Rd
- 55 Alta View Dr
- 29 Teaberry Rd Unit B
- 328 Possum Trot Trail
- 826 Summit Ridge Rd
- 38 Westside Dr
- 33 Jaderian Mountain Rd
- 35 Grad House Ln
- 608 Flowers Gap Rd
- 2182 Georgia Rd
- 0 N Womack St
- 71 Stonewood Ln
- 234 Brookwood Dr
