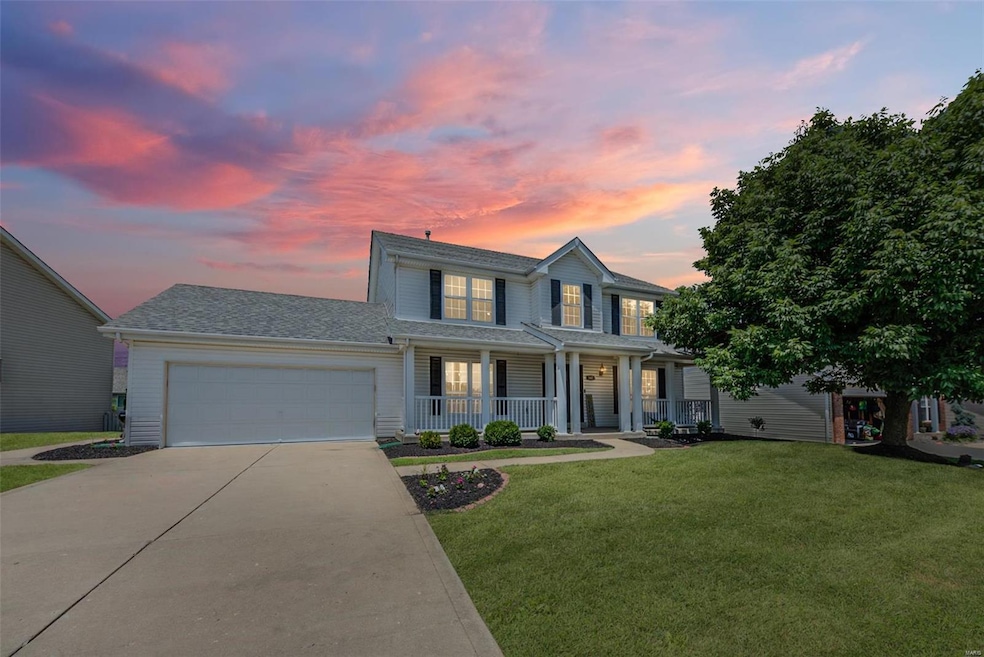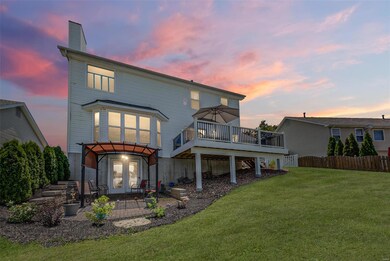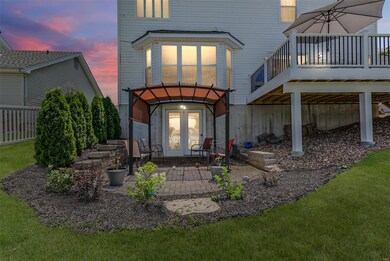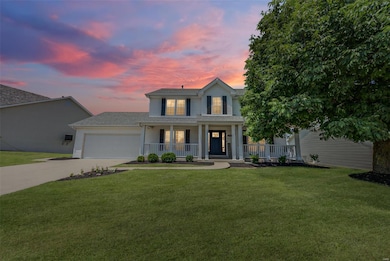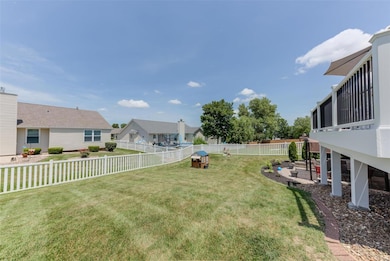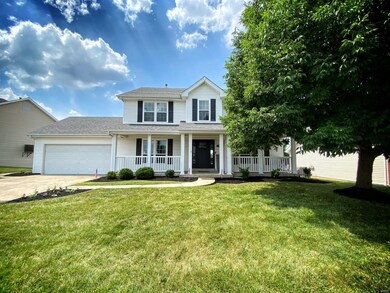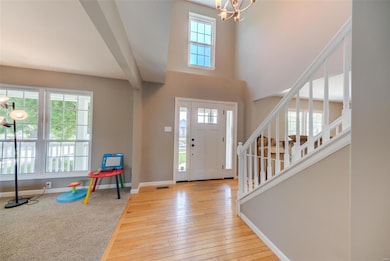
547 Calumet Ranch Trail Saint Peters, MO 63376
Highlights
- Primary Bedroom Suite
- Open Floorplan
- Vaulted Ceiling
- Progress South Elementary School Rated A
- Deck
- Traditional Architecture
About This Home
As of December 2024WOW!!! This home is stunning. This 4 bed/2 Full and 2 Half Bath welcomes you with nice landscaping as you pull in. Serene Master Spa Completed in 2018.. Brand New Windows July 2020! Professional Paver Patio at Walk out- 2018. 2 sty hard wood Entry foyer. Neutral paint colors throughout, 5 Bay Window in Great room w/ fireplace, Open Concept Kitchen features white cabinets, Center Island, and Breakfast room w/ access to the New, Generously sized Deck. Main Floor laundry. The owners suite w/ french doors, vaulted ceiling and walk in closet, 5 piece Spa-Bath boasts a double vanity, Stand-alone tub & Oversized Shower! The fenced backyard has a large custom patio. Walk out Lower level with half bath in place is ready for your custom finish! Over-sized Garage- 23x 20 is drywalled & finished. 4 Y/O Roof! 1 Year AHS Shield Complete Home Warranty included! Sought after location is perfectly located close to restaurants & highways: 70, 364, 64 & 94! Great schools! Don't let this one slip away.
Last Agent to Sell the Property
Coldwell Banker Realty - Gundaker License #1999139033 Listed on: 08/03/2020

Home Details
Home Type
- Single Family
Est. Annual Taxes
- $4,034
Year Built
- Built in 1996
Lot Details
- 8,276 Sq Ft Lot
- Fenced
HOA Fees
- $9 Monthly HOA Fees
Parking
- 2 Car Attached Garage
- Oversized Parking
- Garage Door Opener
Home Design
- Traditional Architecture
- Poured Concrete
- Vinyl Siding
Interior Spaces
- 2,470 Sq Ft Home
- 2-Story Property
- Open Floorplan
- Vaulted Ceiling
- Ceiling Fan
- Gas Fireplace
- Insulated Windows
- Tilt-In Windows
- Window Treatments
- Bay Window
- French Doors
- Atrium Doors
- Six Panel Doors
- Two Story Entrance Foyer
- Great Room with Fireplace
- Living Room
- Breakfast Room
- Formal Dining Room
- Partially Carpeted
- Security System Owned
- Laundry on main level
Kitchen
- Electric Oven or Range
- <<microwave>>
- Dishwasher
- Kitchen Island
- Disposal
Bedrooms and Bathrooms
- 4 Bedrooms
- Primary Bedroom Suite
- Walk-In Closet
- Primary Bathroom is a Full Bathroom
- Dual Vanity Sinks in Primary Bathroom
- Separate Shower in Primary Bathroom
Basement
- Walk-Out Basement
- Basement Fills Entire Space Under The House
- Sump Pump
- Finished Basement Bathroom
Outdoor Features
- Balcony
- Deck
- Patio
Schools
- Progress South Elem. Elementary School
- Ft. Zumwalt South Middle School
- Ft. Zumwalt South High School
Utilities
- Forced Air Heating and Cooling System
- Heating System Uses Gas
- Gas Water Heater
- High Speed Internet
Listing and Financial Details
- Assessor Parcel Number 2-0066-7482-00-0219.0000000
Ownership History
Purchase Details
Home Financials for this Owner
Home Financials are based on the most recent Mortgage that was taken out on this home.Purchase Details
Home Financials for this Owner
Home Financials are based on the most recent Mortgage that was taken out on this home.Purchase Details
Home Financials for this Owner
Home Financials are based on the most recent Mortgage that was taken out on this home.Purchase Details
Purchase Details
Home Financials for this Owner
Home Financials are based on the most recent Mortgage that was taken out on this home.Purchase Details
Home Financials for this Owner
Home Financials are based on the most recent Mortgage that was taken out on this home.Similar Homes in the area
Home Values in the Area
Average Home Value in this Area
Purchase History
| Date | Type | Sale Price | Title Company |
|---|---|---|---|
| Warranty Deed | -- | None Listed On Document | |
| Warranty Deed | -- | Chesterfield Title Agcy Llc | |
| Warranty Deed | $393,480 | Chesterfield Title Agency | |
| Warranty Deed | $248,000 | Ust | |
| Interfamily Deed Transfer | -- | None Available | |
| Warranty Deed | $210,000 | -- | |
| Warranty Deed | -- | -- |
Mortgage History
| Date | Status | Loan Amount | Loan Type |
|---|---|---|---|
| Open | $295,000 | New Conventional | |
| Previous Owner | $295,850 | New Conventional | |
| Previous Owner | $20,000 | Stand Alone Second | |
| Previous Owner | $243,508 | FHA | |
| Previous Owner | $17,500 | Credit Line Revolving | |
| Previous Owner | $189,500 | Unknown | |
| Previous Owner | $39,000 | Stand Alone Second | |
| Previous Owner | $23,000 | Unknown | |
| Previous Owner | $189,000 | New Conventional | |
| Previous Owner | $145,000 | No Value Available |
Property History
| Date | Event | Price | Change | Sq Ft Price |
|---|---|---|---|---|
| 12/17/2024 12/17/24 | Sold | -- | -- | -- |
| 11/11/2024 11/11/24 | Pending | -- | -- | -- |
| 11/08/2024 11/08/24 | Price Changed | $425,000 | -5.6% | $172 / Sq Ft |
| 11/06/2024 11/06/24 | For Sale | $450,000 | +50.0% | $182 / Sq Ft |
| 10/27/2024 10/27/24 | Off Market | -- | -- | -- |
| 09/14/2020 09/14/20 | Sold | -- | -- | -- |
| 08/09/2020 08/09/20 | Pending | -- | -- | -- |
| 08/08/2020 08/08/20 | Price Changed | $300,000 | -3.2% | $121 / Sq Ft |
| 08/03/2020 08/03/20 | For Sale | $310,000 | +25.0% | $126 / Sq Ft |
| 02/25/2016 02/25/16 | Sold | -- | -- | -- |
| 12/08/2015 12/08/15 | For Sale | $248,000 | -- | $100 / Sq Ft |
Tax History Compared to Growth
Tax History
| Year | Tax Paid | Tax Assessment Tax Assessment Total Assessment is a certain percentage of the fair market value that is determined by local assessors to be the total taxable value of land and additions on the property. | Land | Improvement |
|---|---|---|---|---|
| 2023 | $4,034 | $60,970 | $0 | $0 |
| 2022 | $4,068 | $57,255 | $0 | $0 |
| 2021 | $4,071 | $57,255 | $0 | $0 |
| 2020 | $4,026 | $54,836 | $0 | $0 |
| 2019 | $4,015 | $54,562 | $0 | $0 |
| 2018 | $3,729 | $48,366 | $0 | $0 |
| 2017 | $3,686 | $48,366 | $0 | $0 |
| 2016 | $3,398 | $44,409 | $0 | $0 |
| 2015 | $3,159 | $44,409 | $0 | $0 |
| 2014 | $2,830 | $39,109 | $0 | $0 |
Agents Affiliated with this Home
-
Paul Griswold

Seller's Agent in 2024
Paul Griswold
EXP Realty, LLC
(636) 795-5172
4 in this area
88 Total Sales
-
Beata Kruchowska

Buyer's Agent in 2024
Beata Kruchowska
Keller Williams Chesterfield
(314) 540-0920
2 in this area
32 Total Sales
-
Christine Williams

Seller's Agent in 2020
Christine Williams
Coldwell Banker Realty - Gundaker
(314) 882-7050
44 in this area
200 Total Sales
-
Steve Snarzyk

Buyer's Agent in 2020
Steve Snarzyk
Trademark Real Estate, Inc
(314) 210-1996
32 in this area
158 Total Sales
-
Susan Brewer

Seller's Agent in 2016
Susan Brewer
Susan Brewer Service First RE
(314) 540-0734
56 in this area
325 Total Sales
Map
Source: MARIS MLS
MLS Number: MIS20047953
APN: 2-0066-7482-00-0219.0000000
- 26 Patriarch Ct
- 2 Pearview Ct
- 3 Pearview Ct
- 1 Calumet Meadows Ct
- 122 Tennessee Walker Way
- 7 Park City Ct
- 2668 Breckenridge Cir
- 6 Greenbriar Moors Ct
- 113 Stage Coach Landing Dr
- 269 Sassafras Parc Dr
- 40 Huntgate Dr
- 224 Fairgate Dr Unit 60A
- 661 Clifton Hill Dr
- 33 Kingspointe Dr
- 34 Lace Bark Ct
- 37 Kingspointe Dr
- 1931 Brothers Ct
- 57 Loganberry Ct
- 182 Cherrywood Parc Dr
- 9 Fawn Valley Cir
