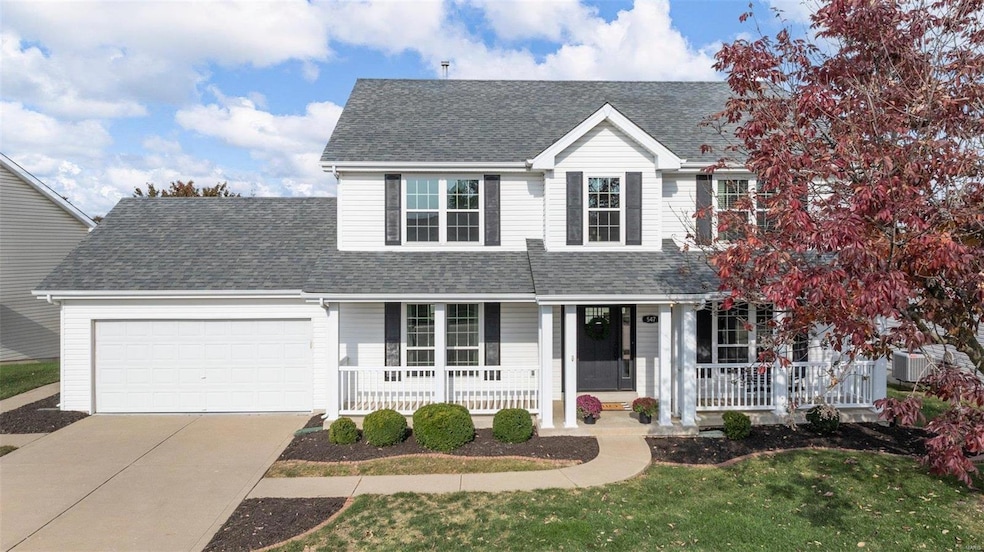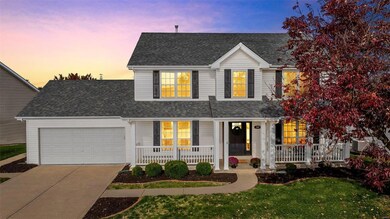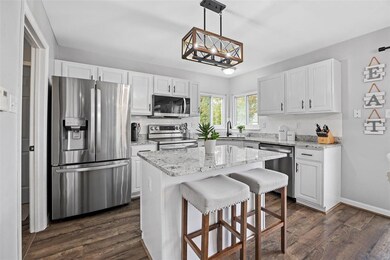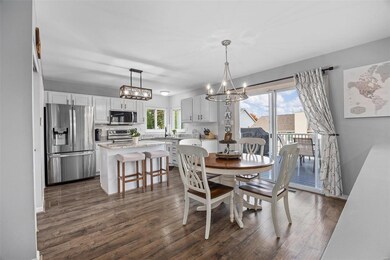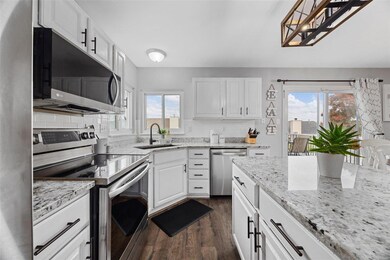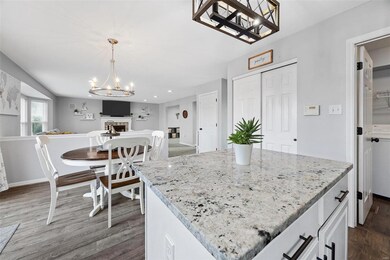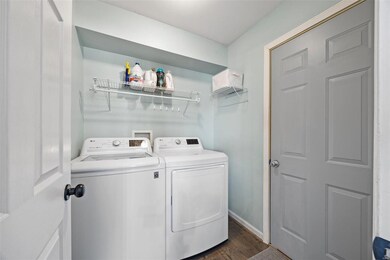
547 Calumet Ranch Trail Saint Peters, MO 63376
Highlights
- Traditional Architecture
- Great Room
- 2 Car Attached Garage
- Progress South Elementary School Rated A
- Breakfast Room
- Bay Window
About This Home
As of December 2024Outstanding 4 bed/2 Full & 2 Half Bath home is ready to move in! Updates everywhere! The elegant kitchen has granite counters, almost new Stainless appliances & updated hardware. The adjoining Great room has a 5 bay window, recessed can lighting and a gas fireplace. Separate formal Living room & Dining room complete the main floor. Just off the kitchen is a large, well crafted deck. Upstairs, the spacious primary bedroom has a vaulted ceiling, a walk in closet and a reach in closet too. A stunning, luxurious, bath with stand alone tub, oversized shower and double vanity completes the suite. Three more generously sized bedrooms and another full bath finishes the 2nd floor. The walk-out lower level is ready to be finished and already has a half bath! There is a professionally built custom patio just outside the walk-out door. The windows and roof are newer. Main floor laundry! Fenced backyard has well manicured landscaping. Close to all highways! Great schools!
Last Agent to Sell the Property
EXP Realty, LLC License #2003013518 Listed on: 11/06/2024
Home Details
Home Type
- Single Family
Est. Annual Taxes
- $4,034
Year Built
- Built in 1996
Lot Details
- 8,276 Sq Ft Lot
- Lot Dimensions are 81 x 113
- Fenced
HOA Fees
- $9 Monthly HOA Fees
Parking
- 2 Car Attached Garage
- Garage Door Opener
- Driveway
Home Design
- Traditional Architecture
- Vinyl Siding
Interior Spaces
- 2-Story Property
- Gas Fireplace
- Insulated Windows
- Tilt-In Windows
- Bay Window
- Sliding Doors
- Six Panel Doors
- Great Room
- Living Room
- Breakfast Room
- Dining Room
- Laundry Room
Kitchen
- <<microwave>>
- Dishwasher
- Disposal
Flooring
- Carpet
- Ceramic Tile
- Vinyl Plank
- Vinyl
Bedrooms and Bathrooms
- 4 Bedrooms
Unfinished Basement
- Basement Fills Entire Space Under The House
- Finished Basement Bathroom
Schools
- Progress South Elem. Elementary School
- Ft. Zumwalt South Middle School
- Ft. Zumwalt South High School
Utilities
- Forced Air Heating System
Community Details
- Association fees include entrance sign common ground
Listing and Financial Details
- Assessor Parcel Number 2-0066-7482-00-0219.0000000
Ownership History
Purchase Details
Home Financials for this Owner
Home Financials are based on the most recent Mortgage that was taken out on this home.Purchase Details
Home Financials for this Owner
Home Financials are based on the most recent Mortgage that was taken out on this home.Purchase Details
Home Financials for this Owner
Home Financials are based on the most recent Mortgage that was taken out on this home.Purchase Details
Purchase Details
Home Financials for this Owner
Home Financials are based on the most recent Mortgage that was taken out on this home.Purchase Details
Home Financials for this Owner
Home Financials are based on the most recent Mortgage that was taken out on this home.Similar Homes in the area
Home Values in the Area
Average Home Value in this Area
Purchase History
| Date | Type | Sale Price | Title Company |
|---|---|---|---|
| Warranty Deed | -- | None Listed On Document | |
| Warranty Deed | -- | Chesterfield Title Agcy Llc | |
| Warranty Deed | $393,480 | Chesterfield Title Agency | |
| Warranty Deed | $248,000 | Ust | |
| Interfamily Deed Transfer | -- | None Available | |
| Warranty Deed | $210,000 | -- | |
| Warranty Deed | -- | -- |
Mortgage History
| Date | Status | Loan Amount | Loan Type |
|---|---|---|---|
| Open | $295,000 | New Conventional | |
| Previous Owner | $295,850 | New Conventional | |
| Previous Owner | $20,000 | Stand Alone Second | |
| Previous Owner | $243,508 | FHA | |
| Previous Owner | $17,500 | Credit Line Revolving | |
| Previous Owner | $189,500 | Unknown | |
| Previous Owner | $39,000 | Stand Alone Second | |
| Previous Owner | $23,000 | Unknown | |
| Previous Owner | $189,000 | New Conventional | |
| Previous Owner | $145,000 | No Value Available |
Property History
| Date | Event | Price | Change | Sq Ft Price |
|---|---|---|---|---|
| 12/17/2024 12/17/24 | Sold | -- | -- | -- |
| 11/11/2024 11/11/24 | Pending | -- | -- | -- |
| 11/08/2024 11/08/24 | Price Changed | $425,000 | -5.6% | $172 / Sq Ft |
| 11/06/2024 11/06/24 | For Sale | $450,000 | +50.0% | $182 / Sq Ft |
| 10/27/2024 10/27/24 | Off Market | -- | -- | -- |
| 09/14/2020 09/14/20 | Sold | -- | -- | -- |
| 08/09/2020 08/09/20 | Pending | -- | -- | -- |
| 08/08/2020 08/08/20 | Price Changed | $300,000 | -3.2% | $121 / Sq Ft |
| 08/03/2020 08/03/20 | For Sale | $310,000 | +25.0% | $126 / Sq Ft |
| 02/25/2016 02/25/16 | Sold | -- | -- | -- |
| 12/08/2015 12/08/15 | For Sale | $248,000 | -- | $100 / Sq Ft |
Tax History Compared to Growth
Tax History
| Year | Tax Paid | Tax Assessment Tax Assessment Total Assessment is a certain percentage of the fair market value that is determined by local assessors to be the total taxable value of land and additions on the property. | Land | Improvement |
|---|---|---|---|---|
| 2023 | $4,034 | $60,970 | $0 | $0 |
| 2022 | $4,068 | $57,255 | $0 | $0 |
| 2021 | $4,071 | $57,255 | $0 | $0 |
| 2020 | $4,026 | $54,836 | $0 | $0 |
| 2019 | $4,015 | $54,562 | $0 | $0 |
| 2018 | $3,729 | $48,366 | $0 | $0 |
| 2017 | $3,686 | $48,366 | $0 | $0 |
| 2016 | $3,398 | $44,409 | $0 | $0 |
| 2015 | $3,159 | $44,409 | $0 | $0 |
| 2014 | $2,830 | $39,109 | $0 | $0 |
Agents Affiliated with this Home
-
Paul Griswold

Seller's Agent in 2024
Paul Griswold
EXP Realty, LLC
(636) 795-5172
4 in this area
88 Total Sales
-
Beata Kruchowska

Buyer's Agent in 2024
Beata Kruchowska
Keller Williams Chesterfield
(314) 540-0920
2 in this area
32 Total Sales
-
Christine Williams

Seller's Agent in 2020
Christine Williams
Coldwell Banker Realty - Gundaker
(314) 882-7050
44 in this area
200 Total Sales
-
Steve Snarzyk

Buyer's Agent in 2020
Steve Snarzyk
Trademark Real Estate, Inc
(314) 210-1996
32 in this area
158 Total Sales
-
Susan Brewer

Seller's Agent in 2016
Susan Brewer
Susan Brewer Service First RE
(314) 540-0734
56 in this area
325 Total Sales
Map
Source: MARIS MLS
MLS Number: MIS24067719
APN: 2-0066-7482-00-0219.0000000
- 26 Patriarch Ct
- 2 Pearview Ct
- 3 Pearview Ct
- 1 Calumet Meadows Ct
- 122 Tennessee Walker Way
- 7 Park City Ct
- 2668 Breckenridge Cir
- 6 Greenbriar Moors Ct
- 113 Stage Coach Landing Dr
- 269 Sassafras Parc Dr
- 40 Huntgate Dr
- 224 Fairgate Dr Unit 60A
- 661 Clifton Hill Dr
- 33 Kingspointe Dr
- 34 Lace Bark Ct
- 37 Kingspointe Dr
- 1931 Brothers Ct
- 57 Loganberry Ct
- 182 Cherrywood Parc Dr
- 9 Fawn Valley Cir
