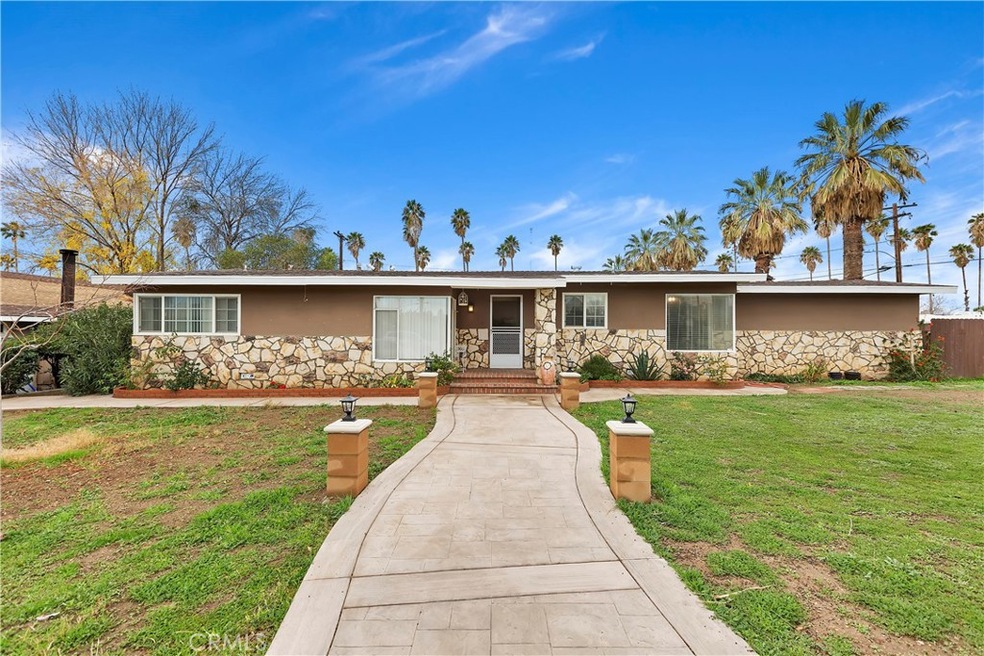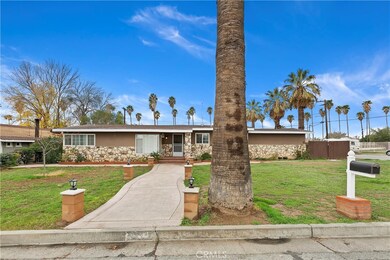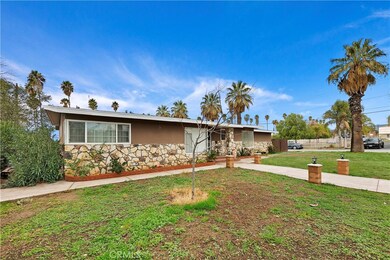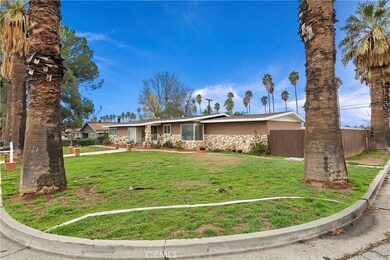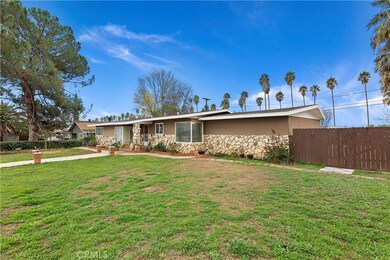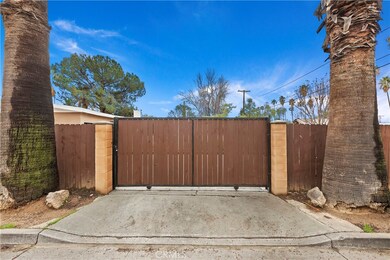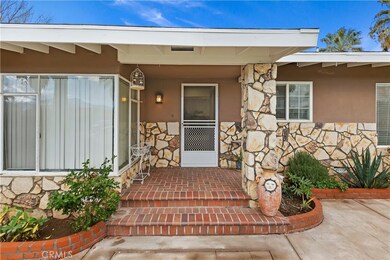
547 N 40th St Banning, CA 92220
Highlights
- RV Access or Parking
- Updated Kitchen
- Corner Lot
- Gated Parking
- Mountain View
- Granite Countertops
About This Home
As of March 2023Do not miss this opportunity to own a well maintained single story Ranch style home overlooking the San Gorgonio Mountains. As you approach the home, you will enjoy a spacious front yard with mature landscaping. Upon entering the home, you are greeted with an abundance of natural light from the living room. The elegantly remodeled kitchen offers granite countertops, accent backsplash, modern white cabinets, recess lighting and stainless steel appliances. Sit and enjoy breath taking mountain views from the bay windows near the cozy breakfast nook. The living room offers a warm and inviting fireplace which opens to the dining room. You'll love the separate family room, perfect for entertaining and additional space. Down the hallway are two bedrooms that are abundant in size and a shared bathroom. The shared remodeled bathroom has a newer vanity with quartz countertops and a large walk-in shower. The extra large master bedroom offers his and her closets and an en-suite bathroom with a walk-in shower. This one of a kind property has an extended outdoor area, perfect for entertaining! The backyard offers an extensive covered patio with a perfect combination of concrete with brick accents. Best of all, the gated driveway offers a huge side yard with plenty of space to park additional vehicles or store an RV. Bonus features: Remodeled kitchen, newer roof, dual pane windows and newer sliding glass doors, newer ceiling fans, newer laminate flooring in bedrooms, recess lighting throughout home, remodeled shared bathroom, and newer concrete landscaping. Property is located near shopping centers and the 10 freeway.
Last Agent to Sell the Property
JENNIFER OLGUIN
Grove Realty License #02163930 Listed on: 01/03/2023
Home Details
Home Type
- Single Family
Est. Annual Taxes
- $6,035
Year Built
- Built in 1977 | Remodeled
Lot Details
- 9,583 Sq Ft Lot
- Wood Fence
- Block Wall Fence
- Corner Lot
- Front and Back Yard Sprinklers
- Property is zoned R1
Parking
- 2 Car Attached Garage
- Parking Available
- Rear-Facing Garage
- Gated Parking
- RV Access or Parking
Home Design
- Raised Foundation
- Composition Roof
Interior Spaces
- 1,564 Sq Ft Home
- 1-Story Property
- Ceiling Fan
- Recessed Lighting
- Double Pane Windows
- Bay Window
- Sliding Doors
- Family Room
- Living Room with Fireplace
- Dining Room
- Mountain Views
Kitchen
- Galley Kitchen
- Updated Kitchen
- Breakfast Area or Nook
- Gas Range
- <<microwave>>
- Dishwasher
- Granite Countertops
- Disposal
Flooring
- Laminate
- Tile
Bedrooms and Bathrooms
- 3 Main Level Bedrooms
- Remodeled Bathroom
- 2 Full Bathrooms
- Walk-in Shower
Laundry
- Laundry Room
- Laundry in Garage
Outdoor Features
- Covered patio or porch
- Exterior Lighting
- Shed
Location
- Suburban Location
Schools
- Banning High School
Utilities
- Central Heating and Cooling System
- Natural Gas Connected
Community Details
- No Home Owners Association
Listing and Financial Details
- Tax Lot 27
- Assessor Parcel Number 537042010
- $64 per year additional tax assessments
Ownership History
Purchase Details
Home Financials for this Owner
Home Financials are based on the most recent Mortgage that was taken out on this home.Purchase Details
Home Financials for this Owner
Home Financials are based on the most recent Mortgage that was taken out on this home.Purchase Details
Home Financials for this Owner
Home Financials are based on the most recent Mortgage that was taken out on this home.Purchase Details
Home Financials for this Owner
Home Financials are based on the most recent Mortgage that was taken out on this home.Purchase Details
Home Financials for this Owner
Home Financials are based on the most recent Mortgage that was taken out on this home.Purchase Details
Home Financials for this Owner
Home Financials are based on the most recent Mortgage that was taken out on this home.Similar Homes in Banning, CA
Home Values in the Area
Average Home Value in this Area
Purchase History
| Date | Type | Sale Price | Title Company |
|---|---|---|---|
| Grant Deed | $426,500 | Ticor Title | |
| Grant Deed | $190,000 | Nationwide Title Clearing | |
| Grant Deed | -- | Ticor Title | |
| Grant Deed | $131,500 | Fidelity National Title | |
| Grant Deed | $110,000 | Fidelity National Title Co | |
| Grant Deed | $275,000 | Financial Title Company San |
Mortgage History
| Date | Status | Loan Amount | Loan Type |
|---|---|---|---|
| Open | $418,774 | FHA | |
| Previous Owner | $186,558 | FHA | |
| Previous Owner | $1,022,917 | Stand Alone Refi Refinance Of Original Loan | |
| Previous Owner | $280,000 | Stand Alone First | |
| Previous Owner | $23,500 | Stand Alone Second | |
| Previous Owner | $220,000 | Stand Alone First | |
| Previous Owner | $11,000 | Credit Line Revolving | |
| Closed | $55,000 | No Value Available |
Property History
| Date | Event | Price | Change | Sq Ft Price |
|---|---|---|---|---|
| 03/31/2023 03/31/23 | Sold | $426,500 | +0.4% | $273 / Sq Ft |
| 03/05/2023 03/05/23 | Pending | -- | -- | -- |
| 02/15/2023 02/15/23 | For Sale | $425,000 | 0.0% | $272 / Sq Ft |
| 01/14/2023 01/14/23 | Pending | -- | -- | -- |
| 01/03/2023 01/03/23 | For Sale | $425,000 | +123.7% | $272 / Sq Ft |
| 04/10/2015 04/10/15 | Sold | $190,000 | -4.5% | $121 / Sq Ft |
| 02/12/2015 02/12/15 | Pending | -- | -- | -- |
| 12/01/2014 12/01/14 | Price Changed | $199,000 | -5.2% | $127 / Sq Ft |
| 10/01/2014 10/01/14 | For Sale | $210,000 | +59.7% | $134 / Sq Ft |
| 03/22/2013 03/22/13 | Sold | $131,500 | +1.2% | $84 / Sq Ft |
| 03/21/2013 03/21/13 | Pending | -- | -- | -- |
| 03/11/2013 03/11/13 | For Sale | $129,900 | 0.0% | $83 / Sq Ft |
| 01/11/2013 01/11/13 | Pending | -- | -- | -- |
| 01/05/2013 01/05/13 | For Sale | $129,900 | +18.1% | $83 / Sq Ft |
| 12/28/2012 12/28/12 | Sold | $110,000 | +2.4% | $70 / Sq Ft |
| 10/18/2012 10/18/12 | Pending | -- | -- | -- |
| 10/18/2012 10/18/12 | Price Changed | $107,400 | 0.0% | $69 / Sq Ft |
| 10/18/2012 10/18/12 | For Sale | $107,400 | -2.4% | $69 / Sq Ft |
| 09/28/2012 09/28/12 | Off Market | $110,000 | -- | -- |
| 09/19/2012 09/19/12 | Price Changed | $110,000 | -8.3% | $70 / Sq Ft |
| 07/19/2012 07/19/12 | For Sale | $120,000 | -- | $77 / Sq Ft |
Tax History Compared to Growth
Tax History
| Year | Tax Paid | Tax Assessment Tax Assessment Total Assessment is a certain percentage of the fair market value that is determined by local assessors to be the total taxable value of land and additions on the property. | Land | Improvement |
|---|---|---|---|---|
| 2023 | $6,035 | $219,475 | $40,427 | $179,048 |
| 2022 | $3,070 | $215,173 | $39,635 | $175,538 |
| 2021 | $3,011 | $210,955 | $38,858 | $172,097 |
| 2020 | $2,985 | $208,793 | $38,460 | $170,333 |
| 2019 | $2,938 | $204,700 | $37,706 | $166,994 |
| 2018 | $2,919 | $200,687 | $36,967 | $163,720 |
| 2017 | $2,872 | $196,753 | $36,243 | $160,510 |
| 2016 | $2,732 | $192,896 | $35,533 | $157,363 |
| 2015 | $1,954 | $136,808 | $32,771 | $104,037 |
| 2014 | $1,942 | $134,130 | $32,130 | $102,000 |
Agents Affiliated with this Home
-
J
Seller's Agent in 2023
JENNIFER OLGUIN
Grove Realty
-
ARIANA RIOS

Buyer's Agent in 2023
ARIANA RIOS
CENTURY 21 PRIMETIME REALTORS
(909) 455-7490
1 in this area
55 Total Sales
-
A
Seller's Agent in 2015
Alexander Philips
Twin Rock Management Inc
-
T
Seller's Agent in 2013
Todd Devin
DEVIN PROPERTIES, INC.
-
MICHELLE WEBSTER

Seller's Agent in 2012
MICHELLE WEBSTER
COLDWELL BANKER KIVETT-TEETERS
(909) 214-3550
12 in this area
35 Total Sales
-
SHELLEY DABBS
S
Buyer's Agent in 2012
SHELLEY DABBS
COLDWELL BANKER KIVETT-TEETERS
(909) 797-1151
1 in this area
14 Total Sales
Map
Source: California Regional Multiple Listing Service (CRMLS)
MLS Number: IV22259072
APN: 537-042-010
- 3800 W Wilson St Unit 347
- 3800 W Wilson St Unit 65
- 3800 W Wilson St Unit 157
- 3800 W Wilson St Unit 129
- 3800 W Wilson St Unit 342
- 3800 W Wilson St Unit 335
- 3800 W Wilson St Unit 245
- 3800 W Wilson St Unit 358
- 3800 W Wilson St Unit 376
- 3800 W Wilson St Unit 2
- 3800 W Wilson St Unit 198
- 3800 W Wilson St Unit 39
- 3880 W Jacinto View Rd Unit D
- 3880 W Jacinto View Rd Unit M
- 880 Foothill Dr
- 889 Sycamore Ct
- 4133 W Wilson St Unit 89
- 4133 W Wilson St Unit 169
- 4133 W Wilson St Unit 19
- 3805 W Ramsey St
